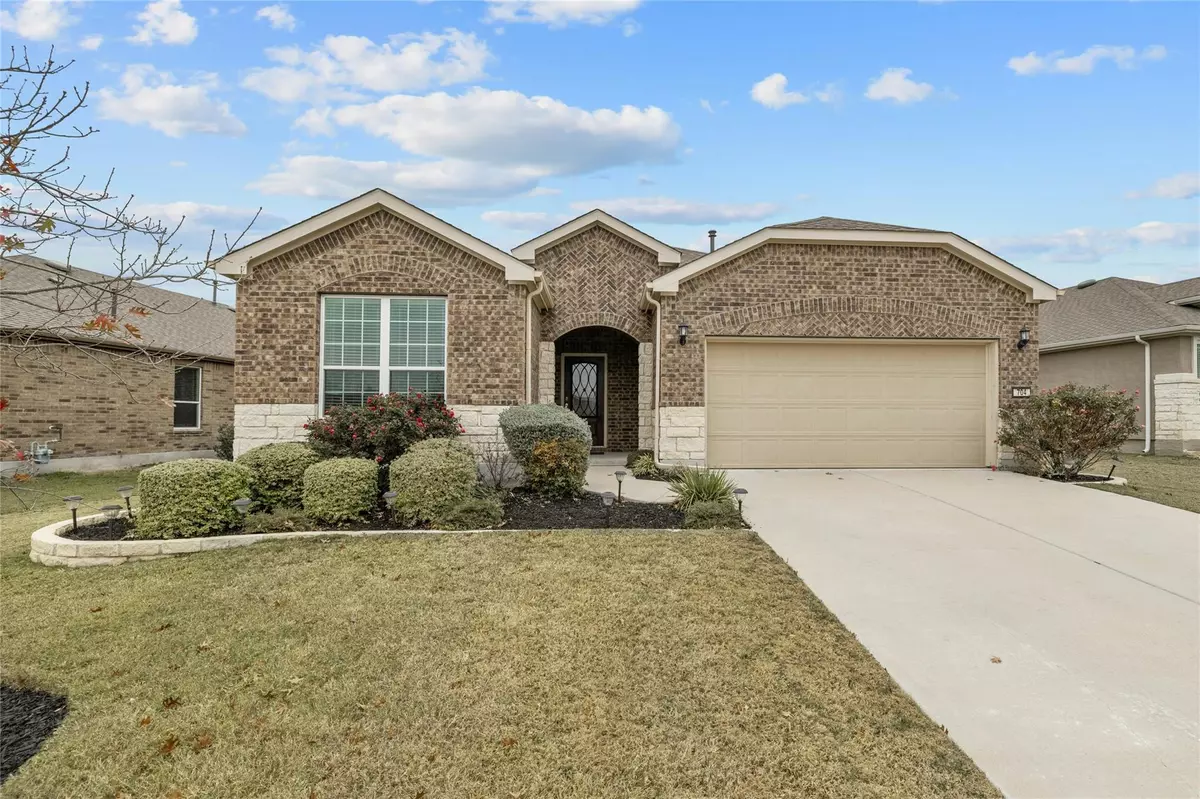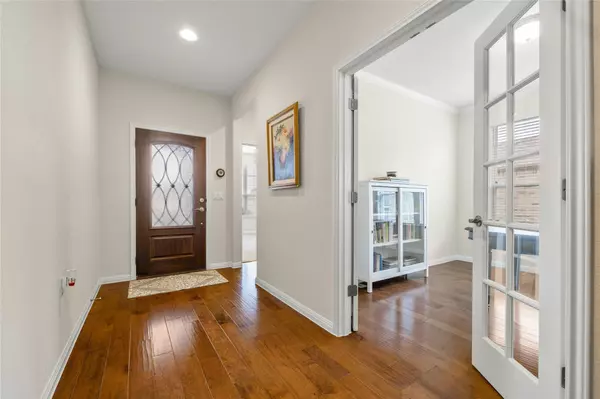2 Beds
2 Baths
1,845 SqFt
2 Beds
2 Baths
1,845 SqFt
Key Details
Property Type Single Family Home
Sub Type Single Family Residence
Listing Status Active
Purchase Type For Sale
Square Footage 1,845 sqft
Price per Sqft $249
Subdivision Sun City
MLS Listing ID 9908372
Bedrooms 2
Full Baths 2
HOA Fees $1,900/ann
HOA Y/N Yes
Originating Board actris
Year Built 2018
Annual Tax Amount $8,632
Tax Year 2024
Lot Size 7,187 Sqft
Acres 0.165
Lot Dimensions 7187
Property Description
The bedrooms are carpeted, while the kitchen, living area, and office feature wood flooring. The office has glass doors for added elegance. The primary bedroom is generously sized and offers views of the greenbelt. The primary bath includes a shower with a bench, dual sinks, Corian countertops and a large walk-in closet. The guest bedroom and bath are located at the opposite end of the home, ensuring privacy. Home has water softener and an extended garage, approx 482 sqft. The covered patio, complete with a gas grill hookup, overlooks the greenbelt and features a gate for convenient access to scenic walks.
Location
State TX
County Williamson
Rooms
Main Level Bedrooms 2
Interior
Interior Features Breakfast Bar, Corian Counters, Granite Counters, Kitchen Island, Multiple Dining Areas, No Interior Steps, Open Floorplan, Pantry, Primary Bedroom on Main, Recessed Lighting, Walk-In Closet(s), Washer Hookup
Heating Central, Natural Gas
Cooling Central Air, Electric
Flooring Carpet, Tile, Wood
Fireplaces Number 1
Fireplaces Type Gas, Living Room
Fireplace No
Appliance Dishwasher, Disposal, Exhaust Fan, Gas Range, Free-Standing Electric Oven, Refrigerator, Self Cleaning Oven, Water Softener Owned
Exterior
Exterior Feature Gutters Partial
Garage Spaces 2.0
Fence Back Yard, Gate, Wrought Iron
Pool None
Community Features BBQ Pit/Grill, Clubhouse, Common Grounds, Curbs, Dog Park, Fishing, Fitness Center, Golf, Library, Park, Picnic Area, Pool, Putting Green, Restaurant, Sport Court(s)/Facility, Underground Utilities, Trail(s)
Utilities Available Cable Available, Electricity Connected, Natural Gas Connected, Sewer Connected, Underground Utilities, Water Connected
Waterfront Description None
View Park/Greenbelt
Roof Type Composition,Shingle
Porch Covered, Rear Porch
Total Parking Spaces 4
Private Pool No
Building
Lot Description Back to Park/Greenbelt, Few Trees, Sprinkler - Automatic, Sprinkler - In-ground, Trees-Moderate, Views
Faces Southeast
Foundation Slab
Sewer Public Sewer
Water Public
Level or Stories One
Structure Type Brick,Stone Veneer
New Construction No
Schools
Elementary Schools Na_Sun_City
Middle Schools Na_Sun_City
High Schools Na_Sun_City
School District Jarrell Isd
Others
HOA Fee Include See Remarks
Special Listing Condition Standard
Learn More About LPT Realty







