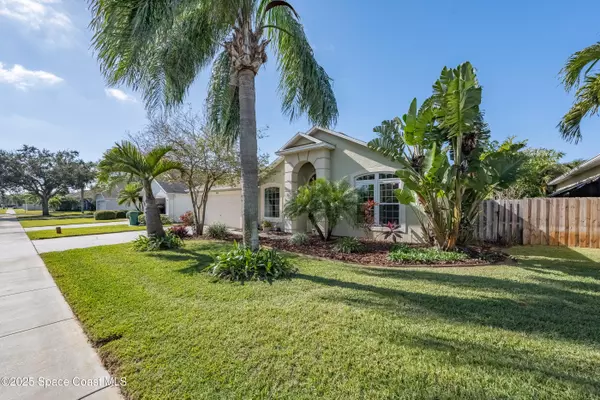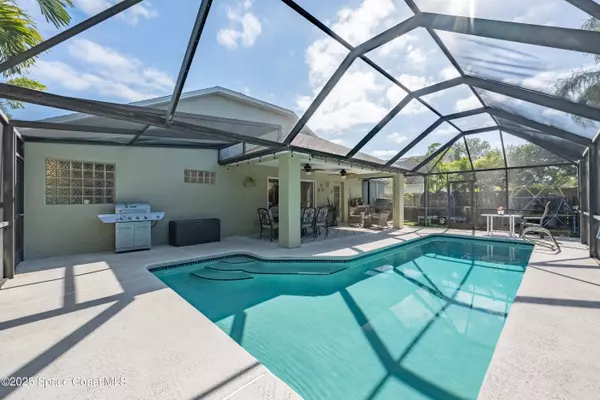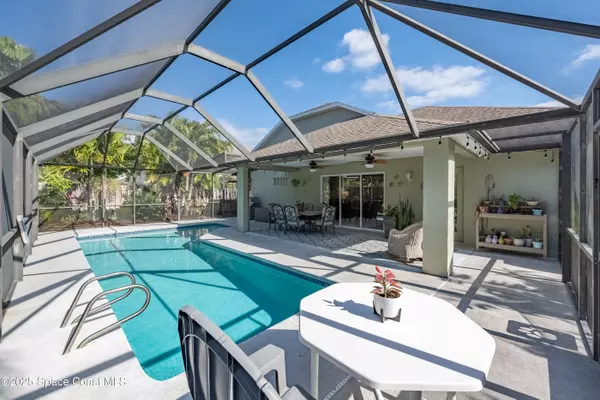3 Beds
2 Baths
2,043 SqFt
3 Beds
2 Baths
2,043 SqFt
Key Details
Property Type Single Family Home
Sub Type Single Family Residence
Listing Status Coming Soon
Purchase Type For Sale
Square Footage 2,043 sqft
Price per Sqft $237
Subdivision Copperfield
MLS Listing ID 1034113
Style Traditional
Bedrooms 3
Full Baths 2
HOA Fees $55/qua
HOA Y/N Yes
Total Fin. Sqft 2043
Originating Board Space Coast MLS (Space Coast Association of REALTORS®)
Year Built 1996
Annual Tax Amount $2,119
Tax Year 2024
Lot Size 7,405 Sqft
Acres 0.17
Property Description
Location
State FL
County Brevard
Area 251 - Central Merritt Island
Direction From Hwy 520: Turn onto N Courtenay Pkwy, Turn left onto Crockett Blvd, Turn right onto Abbeyridge Drive, House will be on the left hand side.
Interior
Interior Features Breakfast Bar, Ceiling Fan(s), Open Floorplan, Primary Bathroom -Tub with Separate Shower, Primary Downstairs, Split Bedrooms, Walk-In Closet(s)
Heating Central, Electric, Heat Pump
Cooling Central Air, Electric
Flooring Carpet, Tile, Vinyl
Furnishings Partially
Appliance Dishwasher, Disposal, Gas Range, Microwave, Refrigerator
Laundry Electric Dryer Hookup, Washer Hookup
Exterior
Exterior Feature ExteriorFeatures
Parking Features Attached, Garage
Garage Spaces 2.0
Fence Fenced, Wood
Pool Fenced, In Ground, Screen Enclosure
Utilities Available Cable Connected, Electricity Connected, Natural Gas Connected, Water Connected
Amenities Available None
View Pool, Trees/Woods
Roof Type Shingle
Present Use Residential,Single Family
Street Surface Asphalt
Porch Covered, Patio, Screened
Road Frontage County Road
Garage Yes
Private Pool Yes
Building
Lot Description Sprinklers In Front
Faces East
Story 1
Sewer Public Sewer
Water Public
Architectural Style Traditional
Level or Stories One
New Construction No
Schools
Elementary Schools Mila
High Schools Merritt Island
Others
Pets Allowed Yes
HOA Name Copperfield
HOA Fee Include Other
Senior Community No
Tax ID 24-36-15-Qc-0000c.0-0007.00
Security Features Carbon Monoxide Detector(s),Smoke Detector(s)
Acceptable Financing Cash, Conventional, FHA, VA Loan
Listing Terms Cash, Conventional, FHA, VA Loan
Special Listing Condition Standard

Learn More About LPT Realty







