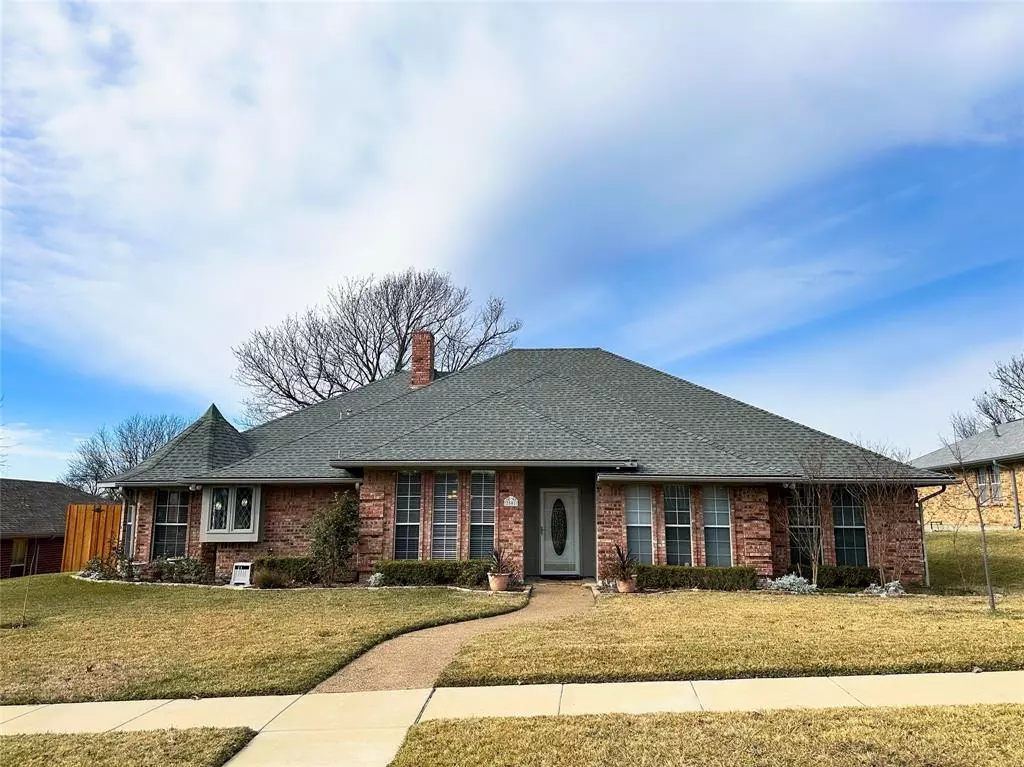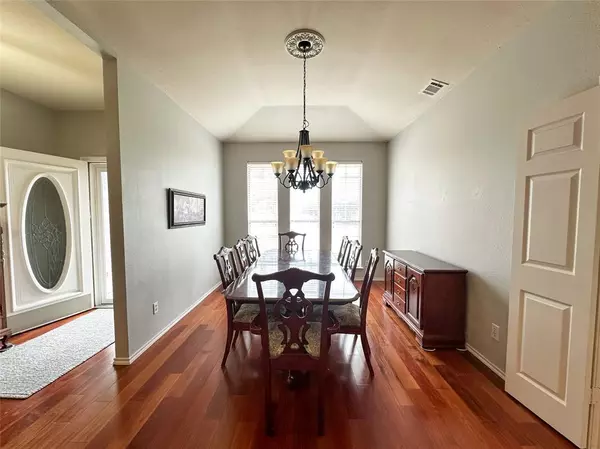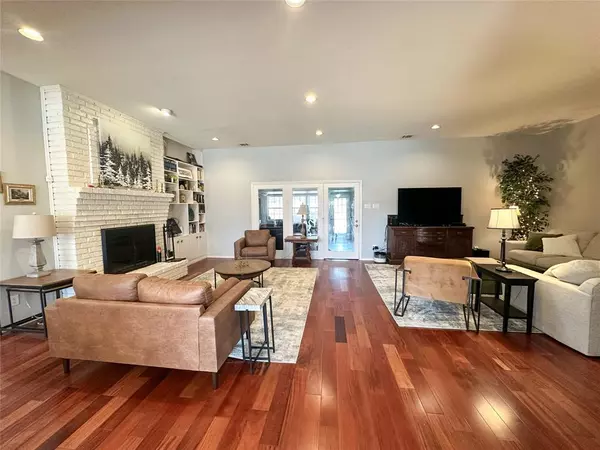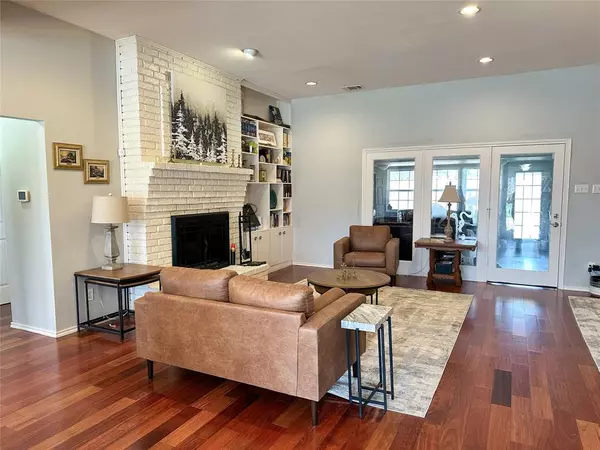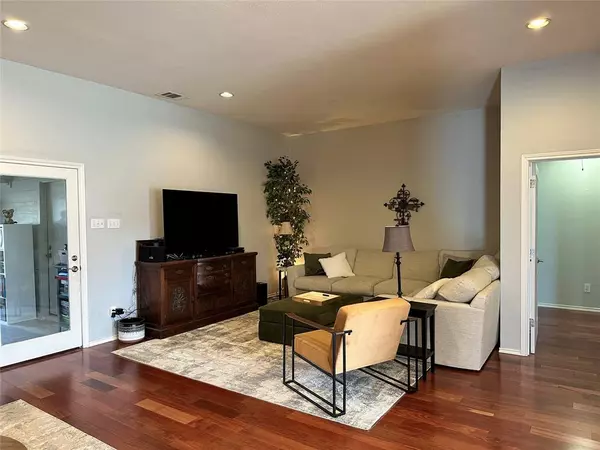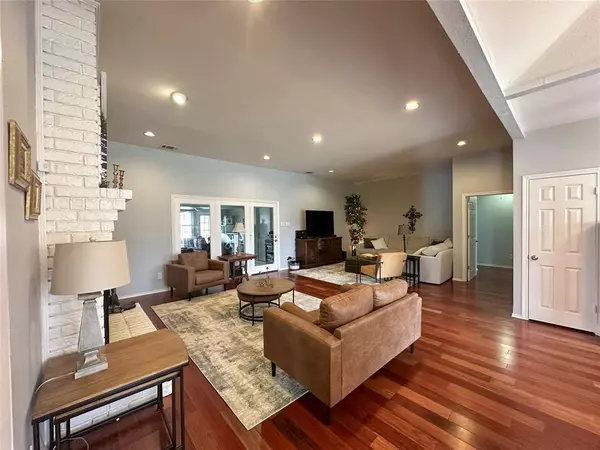3 Beds
2 Baths
2,523 SqFt
3 Beds
2 Baths
2,523 SqFt
Key Details
Property Type Single Family Home
Sub Type Single Family Residence
Listing Status Active
Purchase Type For Sale
Square Footage 2,523 sqft
Price per Sqft $154
Subdivision Country Club Meadows
MLS Listing ID 20808980
Style Traditional
Bedrooms 3
Full Baths 2
HOA Y/N None
Year Built 1985
Annual Tax Amount $7,579
Lot Size 10,236 Sqft
Acres 0.235
Property Description
Location
State TX
County Dallas
Direction From 635 exit Centerville Turn right on E Centerville Keep on E Centerville to Club Meadow Dr Turn Left on Club Meadow Dr
Rooms
Dining Room 2
Interior
Interior Features Built-in Features, Cable TV Available, Cathedral Ceiling(s), Decorative Lighting, Double Vanity, High Speed Internet Available, Kitchen Island, Open Floorplan, Pantry, Walk-In Closet(s)
Heating Central, Natural Gas
Cooling Central Air
Fireplaces Number 1
Fireplaces Type Brick
Appliance Microwave, Double Oven
Heat Source Central, Natural Gas
Exterior
Garage Spaces 2.0
Utilities Available Alley, City Sewer, City Water, Individual Gas Meter, Individual Water Meter
Roof Type Asphalt
Total Parking Spaces 2
Garage Yes
Building
Lot Description Landscaped, Sprinkler System
Story One
Foundation Slab
Level or Stories One
Structure Type Brick
Schools
Elementary Schools Choice Of School
Middle Schools Choice Of School
High Schools Choice Of School
School District Garland Isd
Others
Ownership Bramer

Learn More About LPT Realty


