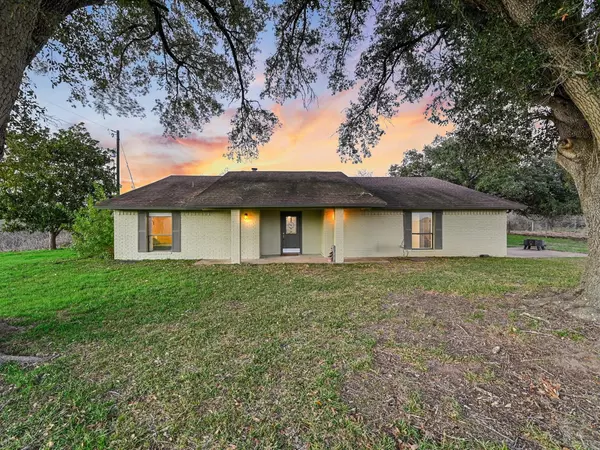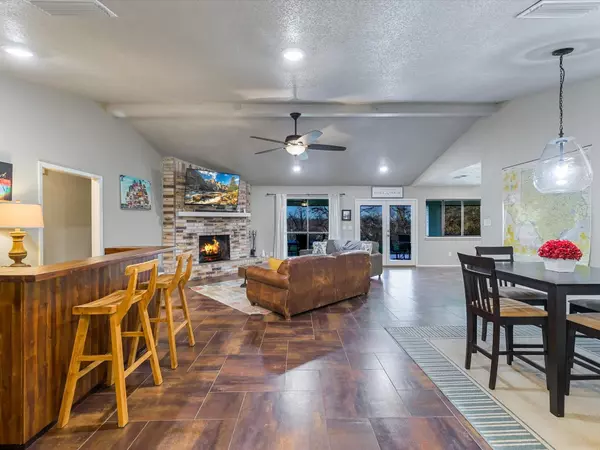4 Beds
3 Baths
2,220 SqFt
4 Beds
3 Baths
2,220 SqFt
Key Details
Property Type Single Family Home
Sub Type Single Family Residence
Listing Status Active
Purchase Type For Sale
Square Footage 2,220 sqft
Price per Sqft $630
Subdivision Lomas, L
MLS Listing ID 1395238
Bedrooms 4
Full Baths 3
HOA Y/N No
Originating Board actris
Year Built 1979
Annual Tax Amount $7,195
Tax Year 2024
Lot Size 3.724 Acres
Acres 3.724
Property Description
Welcome to your dream property! Nestled on 3.724 acres along the beautiful Colorado River, this one-of-a-kind property offers breathtaking river views, direct water access, and endless opportunities for recreation and relaxation. Imagine launching your kayak right from your backyard, casting a line from your John Boat to catch the day's big one, or paddling over to the nearby city park for trails, disc golf, and a giant playground. And don't forget the annual Smithville Jamboree—enjoy the festivities from the comfort of your own backyard every spring!
The main home boasts 2,200 square feet of well-designed living space, featuring 4 bedrooms, 3 bathrooms, and a covered back porch perfect for soaking in the serene river views and the sounds of nature.
But wait, there's more! This property includes 8 separate ADUs (Accessory Dwelling Units), each with its own private entrance, bedroom, bathroom, and even a rooftop deck. These versatile spaces are perfect for guest accommodations, short-term rentals, or multigenerational living.
Conveniently located just 3 miles from downtown Smithville, you'll have easy access to the town's charming dining options, vibrant festivals, and local culture. Plus, for those who work in the bustling tech hub of "Elon World," you're only 30 miles away—offering the perfect blend of serene riverside living and proximity to work.
Whether you're seeking a family retreat, an investment opportunity, or a combination of both, this unique property is your ticket to Smithville's relaxed yet vibrant lifestyle. Don't miss out—schedule your private tour today!
Location
State TX
County Bastrop
Rooms
Main Level Bedrooms 4
Interior
Interior Features Granite Counters, Dumbwaiter, Eat-in Kitchen, Entrance Foyer, High Speed Internet, In-Law Floorplan, No Interior Steps, Pantry, Primary Bedroom on Main, Walk-In Closet(s)
Heating Central
Cooling Central Air
Flooring Laminate, Tile
Fireplaces Number 1
Fireplaces Type Living Room
Fireplace No
Appliance Built-In Gas Oven, Built-In Gas Range, Microwave
Exterior
Exterior Feature None
Fence Wire
Pool None
Community Features Airport/Runway, Dog Park
Utilities Available Electricity Connected, High Speed Internet, Propane, Sewer Connected, Water Connected
Waterfront Description River Front
View River
Roof Type Composition
Porch Covered, Deck, Front Porch, Porch, Rear Porch
Total Parking Spaces 15
Private Pool No
Building
Lot Description Back to Park/Greenbelt, Bluff, Few Trees, Gentle Sloping, Views
Faces South
Foundation Slab
Sewer Engineered Septic
Water Public
Level or Stories One
Structure Type Brick,HardiPlank Type
New Construction No
Schools
Elementary Schools Brown Primary
Middle Schools Smithville
High Schools Smithville
School District Smithville Isd
Others
Special Listing Condition Standard
Learn More About LPT Realty







