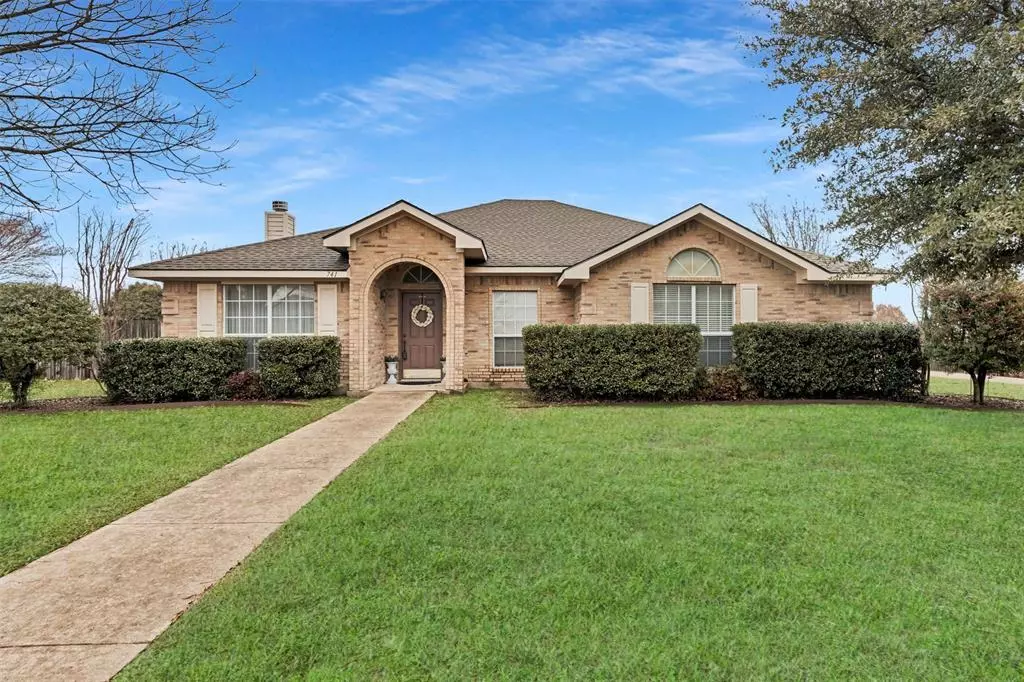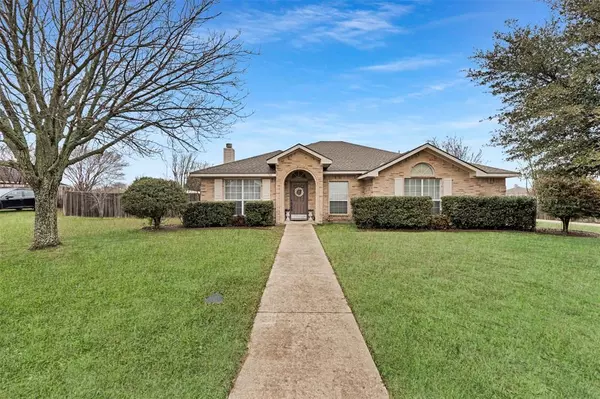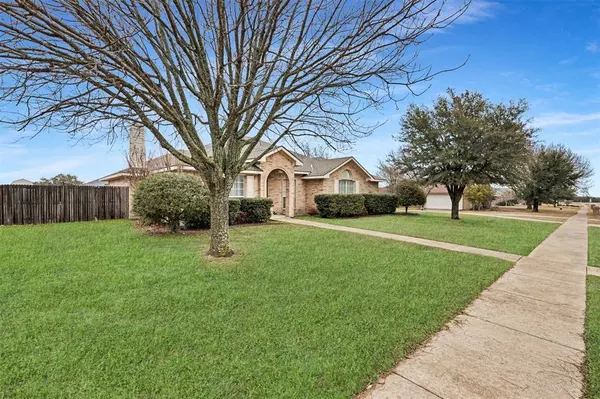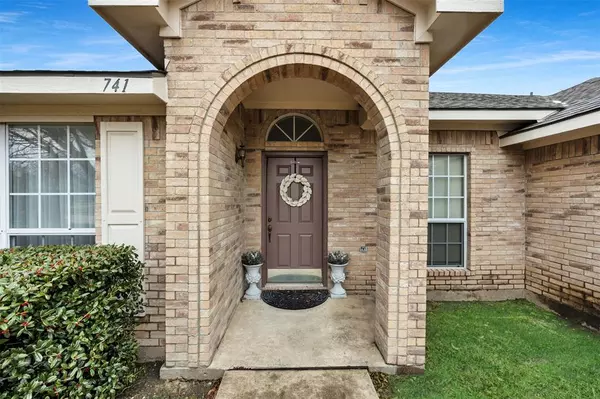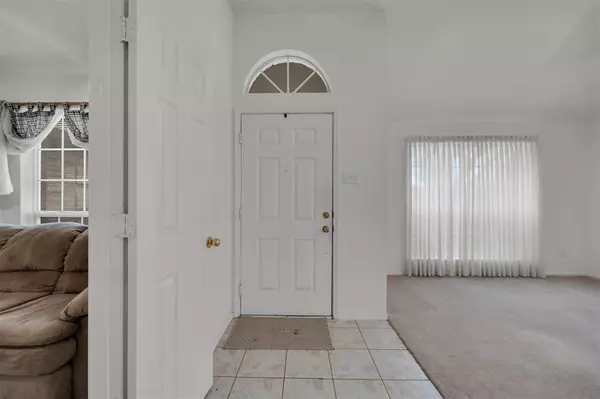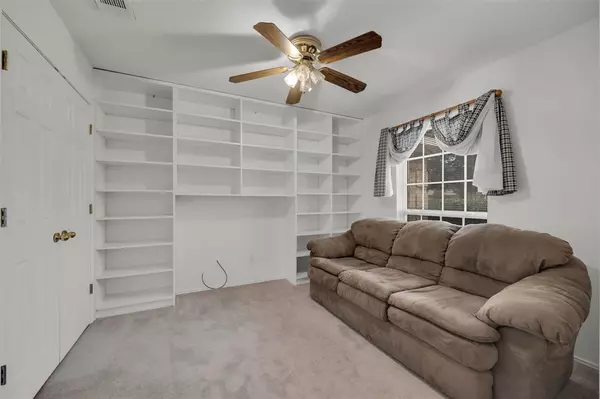4 Beds
2 Baths
2,134 SqFt
4 Beds
2 Baths
2,134 SqFt
Key Details
Property Type Single Family Home
Sub Type Single Family Residence
Listing Status Active
Purchase Type For Sale
Square Footage 2,134 sqft
Price per Sqft $175
Subdivision Hill Crest Ph Iii
MLS Listing ID 20809347
Style Traditional
Bedrooms 4
Full Baths 2
HOA Y/N None
Year Built 2001
Annual Tax Amount $7,402
Lot Size 0.502 Acres
Acres 0.502
Property Description
Nestled on half an acre just minutes from town, this property offers the perfect blend of tranquility and convenience. You'll love being close to schools, shopping, and dining, with easy access to major highways.
While the home is move-in ready, it's the perfect canvas for adding your personal touch to truly make it your own.
BAC Offered and there is no survey.
Don't miss your opportunity to own this versatile and well-located home!
Location
State TX
County Ellis
Community Curbs, Sidewalks
Direction Off 663 and Crest Ridge
Rooms
Dining Room 1
Interior
Interior Features Decorative Lighting, Open Floorplan, Vaulted Ceiling(s), Walk-In Closet(s)
Heating Central, Electric, Fireplace(s)
Cooling Ceiling Fan(s), Central Air, Electric
Flooring Carpet, Laminate
Fireplaces Number 1
Fireplaces Type Brick, Family Room, Wood Burning
Appliance Dishwasher
Heat Source Central, Electric, Fireplace(s)
Laundry Electric Dryer Hookup, Utility Room, Full Size W/D Area, Washer Hookup
Exterior
Exterior Feature Covered Patio/Porch
Garage Spaces 2.0
Fence Back Yard, Wood, Wrought Iron
Community Features Curbs, Sidewalks
Utilities Available City Sewer, City Water, Concrete, Curbs, Individual Water Meter, Sidewalk
Roof Type Composition
Total Parking Spaces 2
Garage Yes
Building
Lot Description Cleared, Interior Lot, Landscaped, Lrg. Backyard Grass
Story One
Level or Stories One
Schools
Elementary Schools Mtpeak
Middle Schools Dieterich
High Schools Midlothian
School District Midlothian Isd
Others
Ownership Cappello
Special Listing Condition Aerial Photo

Learn More About LPT Realty


