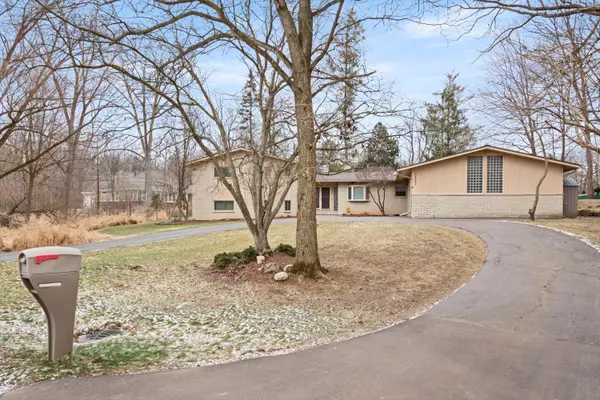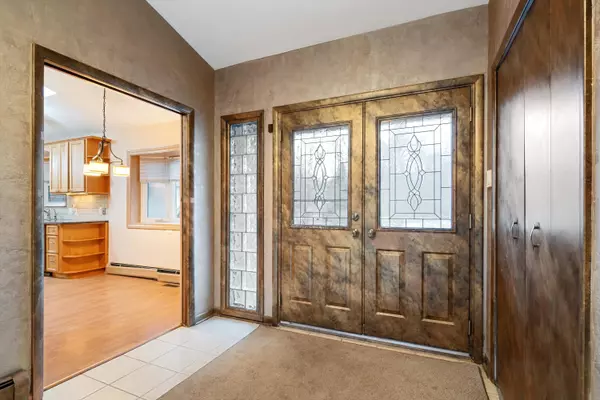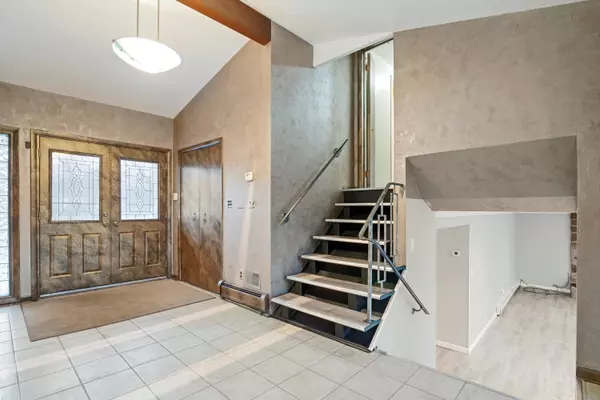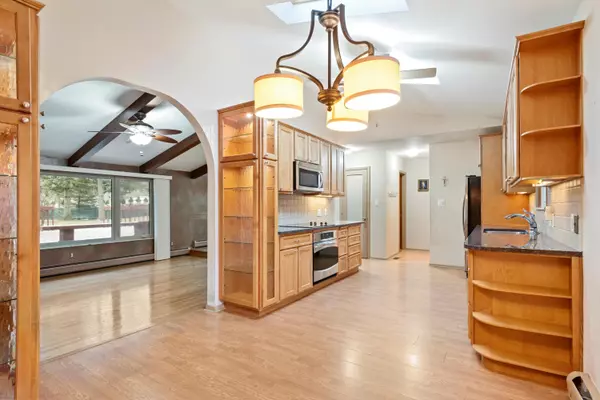5 Beds
4 Baths
3,045 SqFt
5 Beds
4 Baths
3,045 SqFt
Key Details
Property Type Single Family Home
Sub Type Single Family Residence
Listing Status Active
Purchase Type For Sale
Square Footage 3,045 sqft
Price per Sqft $180
Municipality Farmington Hills
Subdivision Normandy Hills
MLS Listing ID 25001388
Style Tri-Level
Bedrooms 5
Full Baths 3
Half Baths 1
HOA Fees $50/ann
HOA Y/N true
Year Built 1964
Annual Tax Amount $7,745
Tax Year 2024
Lot Size 0.593 Acres
Acres 0.59
Lot Dimensions 136 x190
Property Description
This stunning 5 bedroom, 3.5 bathroom home boasts the best lot in the neighborhood, perched on a higher elevation overlooking the serene beauty of Chantilly Court. Enjoy an ''up north'' feeling with all the conveniences of city living.
Spacious and Luxurious:
• Over 3,000 Square feet of living space above ground, total finished square feet of 3,819.
• 4 Bedrooms, 3.5 Baths: Plenty of room for the whole family to spread out and relax.
• 2.5 Car Oversized Garage: Ample space for vehicles and storage.
• Finished Basement: With 774 additional finished square feet, it's an entertainer's dream featuring a built-in bar and sink. Imagine the possibilities: a spacious playroom, a dedicated home gym, or ample storage to suit your needs. This versatile space is ready to be transformed to fit your lifestyle.
" Beautiful 3 Season Room: Relax and unwind with tranquil views of the adjacent woods.
Modern Comfort and Convenience:
" New Roof (2020): Enjoy peace of mind knowing your home is protected.
" New Flooring: Experience the elegance of new flooring in the living room, basement, and three of the bedrooms.
" Zoned Climate Control: Stay perfectly comfortable year-round with two separate A/C units and a four-zone heating system.
" Generator: Say goodbye to power outage worries! A generator is ready to keep your home running smoothly.
" City Water: Enjoy the convenience and reliability of city water, a rare and valuable feature in Normandy Hills with awesome water pressure (approximately $40,000 value).
" New Stovetop (2024) and Dishwasher (2022): Create culinary masterpieces in your updated kitchen.
" Energy-Efficient Lighting: Save on energy costs with LED lighting throughout most of the home.
" New Door walls: Bask in natural light and seamless indoor-outdoor living with newer door walls, including a large door wall installed in 2023.
* Cell Phone Booster
Don't miss this rare opportunity to own a beautifully updated home in a tranquil setting!
Contact us today to schedule a showing!
John Carlson 248-871-7504 This versatile space is ready to be transformed to fit your lifestyle.
" Beautiful 3 Season Room: Relax and unwind with tranquil views of the adjacent woods.
Modern Comfort and Convenience:
" New Roof (2020): Enjoy peace of mind knowing your home is protected.
" New Flooring: Experience the elegance of new flooring in the living room, basement, and three of the bedrooms.
" Zoned Climate Control: Stay perfectly comfortable year-round with two separate A/C units and a four-zone heating system.
" Generator: Say goodbye to power outage worries! A generator is ready to keep your home running smoothly.
" City Water: Enjoy the convenience and reliability of city water, a rare and valuable feature in Normandy Hills with awesome water pressure (approximately $40,000 value).
" New Stovetop (2024) and Dishwasher (2022): Create culinary masterpieces in your updated kitchen.
" Energy-Efficient Lighting: Save on energy costs with LED lighting throughout most of the home.
" New Door walls: Bask in natural light and seamless indoor-outdoor living with newer door walls, including a large door wall installed in 2023.
* Cell Phone Booster
Don't miss this rare opportunity to own a beautifully updated home in a tranquil setting!
Contact us today to schedule a showing!
John Carlson 248-871-7504
Location
State MI
County Oakland
Area Oakland County - 70
Direction Enter at the crossroads of 11 Mile and Farmington, called Brittany. There is a traffic light at that corner. Brittany to Thornbrook; right on Thornbrook; left on Chantilly Court.
Rooms
Basement Full
Interior
Interior Features Ceiling Fan(s), Ceramic Floor, Garage Door Opener, Generator, Laminate Floor, Security System, Wet Bar, Wood Floor, Eat-in Kitchen, Pantry
Heating Baseboard
Cooling Central Air
Fireplaces Number 1
Fireplaces Type Family Room
Fireplace true
Window Features Skylight(s),Screens,Replacement,Bay/Bow,Window Treatments
Appliance Washer, Refrigerator, Oven, Microwave, Dryer, Disposal, Dishwasher, Cooktop, Built-In Electric Oven
Laundry Gas Dryer Hookup, Laundry Room, Lower Level, Washer Hookup
Exterior
Exterior Feature Porch(es), Patio, Deck(s), 3 Season Room
Parking Features Garage Faces Side, Garage Door Opener, Attached
Garage Spaces 2.0
Utilities Available Phone Available, Natural Gas Available, Electricity Available, Cable Available, Phone Connected, Natural Gas Connected, Cable Connected, Storm Sewer, Public Water, Broadband, High-Speed Internet
View Y/N No
Street Surface Paved
Garage Yes
Building
Lot Description Cul-De-Sac
Story 3
Sewer Septic Tank
Water Public
Architectural Style Tri-Level
Structure Type Brick,Vinyl Siding
New Construction No
Schools
Elementary Schools Hillside Elementary
Middle Schools Power Middle School
High Schools Farmington High School
School District Farmington
Others
Tax ID 23-21-127-013
Acceptable Financing Cash, FHA, VA Loan, Conventional
Listing Terms Cash, FHA, VA Loan, Conventional
Learn More About LPT Realty







