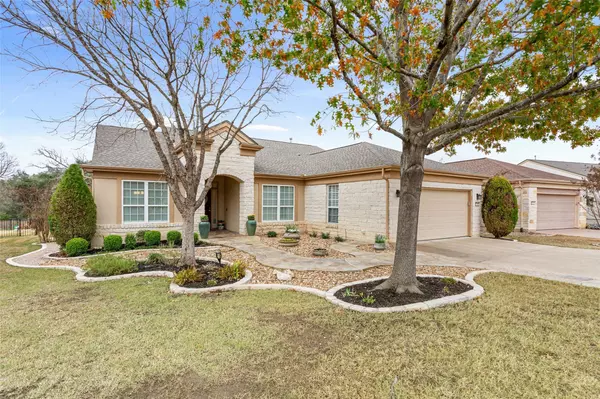3 Beds
2 Baths
2,370 SqFt
3 Beds
2 Baths
2,370 SqFt
Key Details
Property Type Single Family Home
Sub Type Single Family Residence
Listing Status Active Under Contract
Purchase Type For Sale
Square Footage 2,370 sqft
Price per Sqft $217
Subdivision Sun City Georgetown Neighborhood 31 Pud
MLS Listing ID 4407603
Bedrooms 3
Full Baths 2
HOA Fees $1,900/ann
HOA Y/N Yes
Originating Board actris
Year Built 2006
Annual Tax Amount $9,654
Tax Year 2024
Lot Size 9,448 Sqft
Acres 0.2169
Property Description
Location
State TX
County Williamson
Rooms
Main Level Bedrooms 3
Interior
Interior Features Bar, Breakfast Bar, Built-in Features, Ceiling Fan(s), Granite Counters, Crown Molding, Double Vanity, Electric Dryer Hookup, Eat-in Kitchen, Entrance Foyer, High Speed Internet, Multiple Dining Areas, Multiple Living Areas, No Interior Steps, Open Floorplan, Pantry, Primary Bedroom on Main, Recessed Lighting, Soaking Tub, Storage, Walk-In Closet(s), Washer Hookup
Heating Central, Fireplace(s), Natural Gas
Cooling Ceiling Fan(s), Central Air
Flooring Carpet, Wood, See Remarks
Fireplaces Number 1
Fireplaces Type Living Room
Fireplace No
Appliance Built-In Electric Oven, Dishwasher, Disposal, Exhaust Fan, Gas Cooktop, Microwave, Plumbed For Ice Maker, Refrigerator
Exterior
Exterior Feature Gutters Partial, Lighting, No Exterior Steps, Private Entrance, Private Yard
Garage Spaces 2.0
Fence None
Pool None
Community Features Business Center, Clubhouse, Cluster Mailbox, Common Grounds, Conference/Meeting Room, Courtyard, Curbs, Dog Park, Electronic Payments, Fishing, Fitness Center, Game/Rec Rm, Golf, High Speed Internet, Hot Tub, Lake, Library, Lounge, Media Center/Movie Theatre, Mini-Golf, On-Site Retail, Package Service, Park, Pet Amenities, Picnic Area, Planned Social Activities, Playground, Pool, Putting Green, Restaurant, Sidewalks, Sport Court(s)/Facility, Street Lights, Suburban, Sundeck, Tennis Court(s), Trash Pickup - Door to Door, Underground Utilities, Trail(s)
Utilities Available Cable Connected, Electricity Connected, High Speed Internet, Natural Gas Connected, Phone Connected, Sewer Connected, Underground Utilities, Water Connected
Waterfront Description None
View Neighborhood, Park/Greenbelt
Roof Type Asphalt,Shingle
Porch Covered, Front Porch, Patio
Total Parking Spaces 2
Private Pool No
Building
Lot Description Back to Park/Greenbelt, Back Yard, Front Yard, Landscaped, Sprinkler - Automatic, Sprinkler - In-ground, Trees-Medium (20 Ft - 40 Ft)
Faces East
Foundation Slab
Sewer Public Sewer
Water Public
Level or Stories One
Structure Type Stone,Stucco
New Construction No
Schools
Elementary Schools Na_Sun_City
Middle Schools Na_Sun_City
High Schools Na_Sun_City
School District Georgetown Isd
Others
HOA Fee Include Common Area Maintenance
Special Listing Condition Standard
Learn More About LPT Realty







