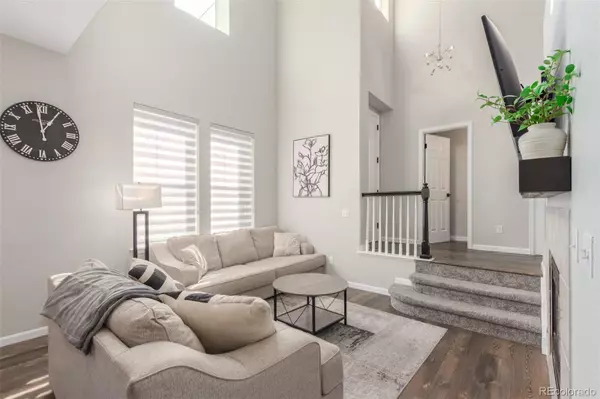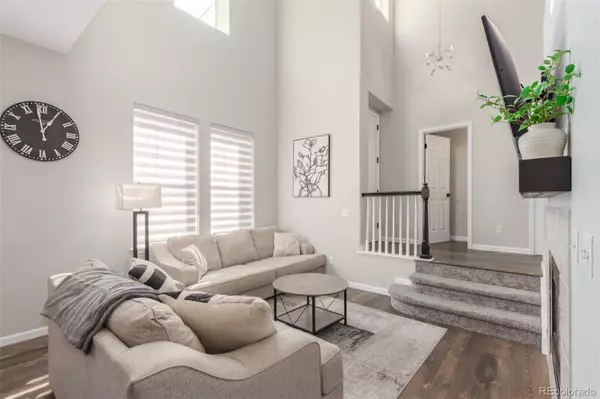3 Beds
3 Baths
1,460 SqFt
3 Beds
3 Baths
1,460 SqFt
Key Details
Property Type Condo
Sub Type Condominium
Listing Status Active
Purchase Type For Rent
Square Footage 1,460 sqft
Subdivision Saddle Rock East
MLS Listing ID 1527667
Style Contemporary
Bedrooms 3
Full Baths 2
Half Baths 1
HOA Y/N No
Abv Grd Liv Area 1,460
Originating Board recolorado
Year Built 2002
Lot Size 871 Sqft
Acres 0.02
Property Description
This 3-bedroom, 3-bath townhome in Saddle Rock East has it all: a newly remodeled interior, an attached 2-car garage, and unbeatable community amenities like a pool, spa, and playground.
Inside, enjoy a spacious living area with high ceilings and a cozy gas fireplace. The kitchen features sleek stainless steel appliances, quartz countertops, and a breakfast bar for casual dining. The primary suite includes a walk-in closet and a luxurious en-suite bath, a soaking tub, and a separate shower. One secondary bedroom even has its own private balcony!
Located just minutes from Southlands Mall, Saddle Rock Golf Course, and E-470, this home offers the perfect mix of comfort and convenience. Don't miss out—schedule a tour today!
Location
State CO
County Arapahoe
Interior
Interior Features Breakfast Nook, Built-in Features, Ceiling Fan(s), Five Piece Bath, High Ceilings, High Speed Internet, Pantry, Primary Suite, Quartz Counters, Vaulted Ceiling(s), Walk-In Closet(s)
Heating Forced Air
Cooling Central Air
Flooring Carpet, Laminate, Tile
Fireplaces Number 1
Fireplace Y
Appliance Dishwasher, Disposal, Dryer, Microwave, Oven, Range, Refrigerator, Washer
Laundry In Unit
Exterior
Exterior Feature Balcony, Playground, Rain Gutters, Spa/Hot Tub
Parking Features Guest
Garage Spaces 2.0
Fence None
Pool Outdoor Pool
Total Parking Spaces 2
Garage Yes
Building
Level or Stories Two
Schools
Elementary Schools Creekside
Middle Schools Liberty
High Schools Grandview
School District Cherry Creek 5
Others
Senior Community No
Pets Allowed Dogs OK, Number Limit, Size Limit, Yes

6455 S. Yosemite St., Suite 500 Greenwood Village, CO 80111 USA
Learn More About LPT Realty







