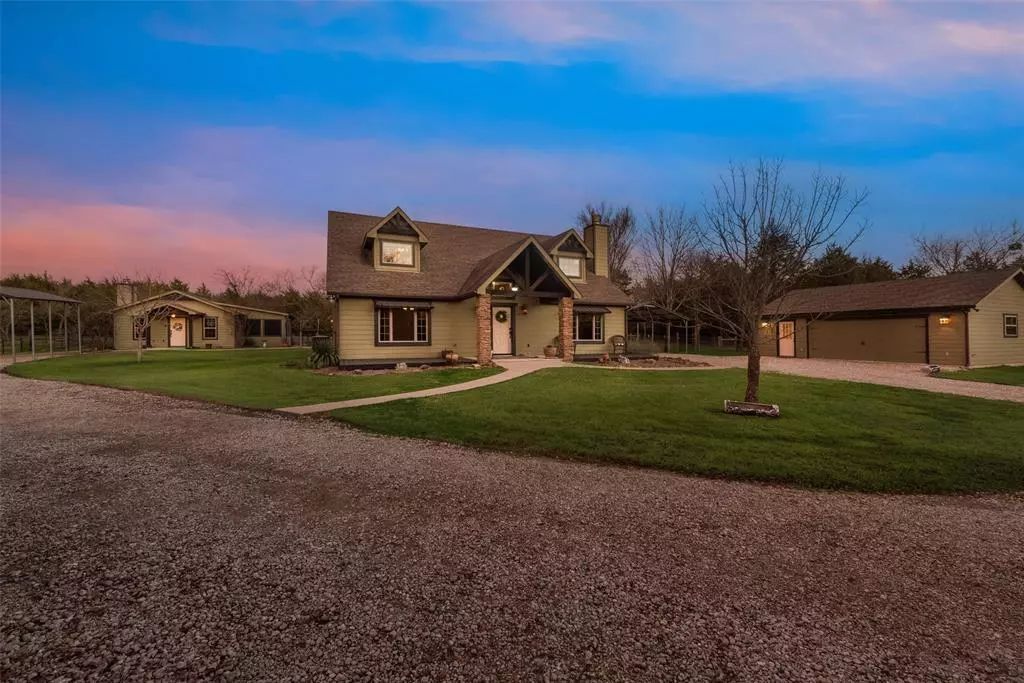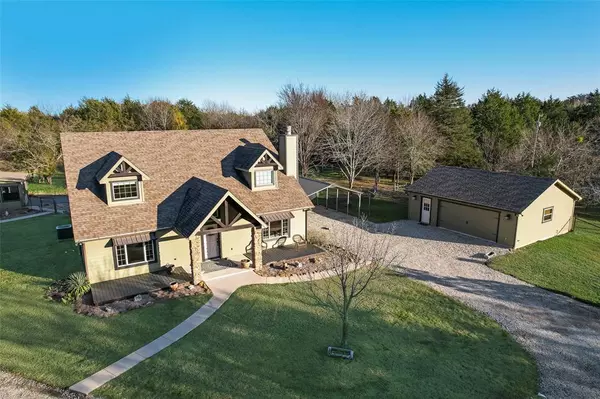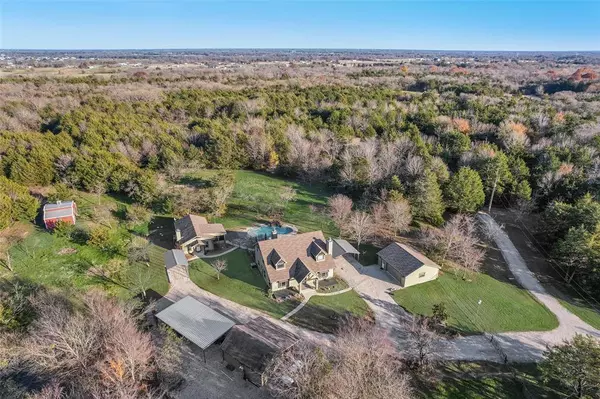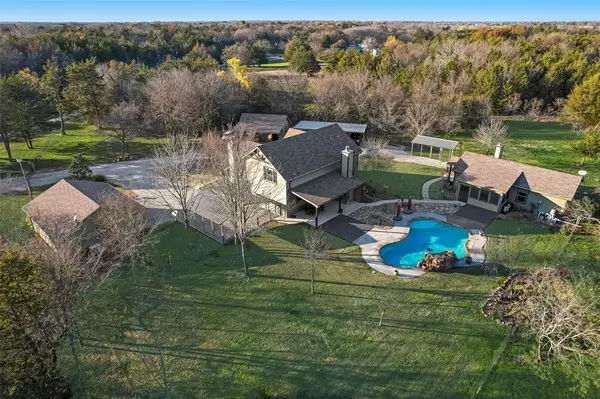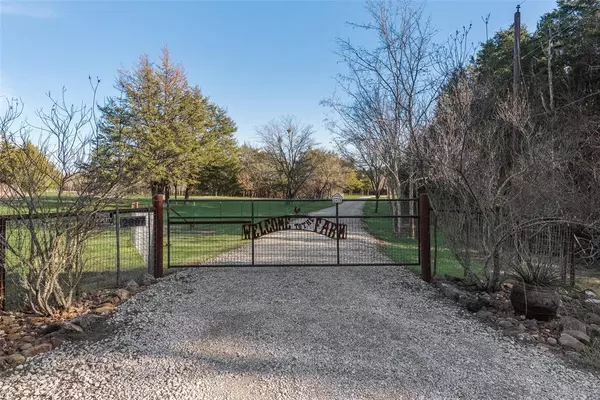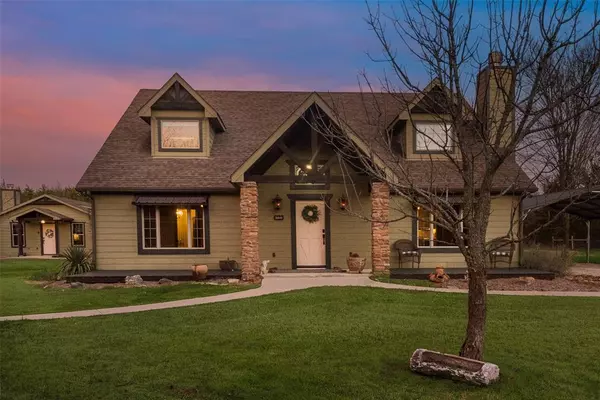6 Beds
5 Baths
4,848 SqFt
6 Beds
5 Baths
4,848 SqFt
Key Details
Property Type Single Family Home
Sub Type Single Family Residence
Listing Status Active
Purchase Type For Sale
Square Footage 4,848 sqft
Price per Sqft $371
Subdivision Paradise Ranch Estate
MLS Listing ID 20813813
Style Craftsman,Prairie,Traditional
Bedrooms 6
Full Baths 5
HOA Y/N None
Year Built 2014
Annual Tax Amount $17,437
Lot Size 17.610 Acres
Acres 17.61
Property Description
This exceptional property offers the perfect blend of togetherness and independence with three custom homes, each thoughtfully designed to suit diverse needs. Nestled on 17 picturesque acres, this estate is ideal for creating cherished family memories, hosting gatherings, or generating rental income.
The Main Home serves as the heart of the property, featuring a luxurious Owner's Suite with a spa-inspired bathroom on the main level. A warm and inviting living room flows seamlessly into a spacious country kitchen, perfectly equipped for hosting family feasts. Upstairs, you'll find two oversized bedrooms and a full bath, ideal for children or guests.
Tucked behind the main home, the Cozy Cottage provides a private retreat with a generous 1-bedroom, 1-bath layout and a fully equipped kitchen. Its intimate living spaces offer comfort and charm, ideal for in-laws, guests, or as a quiet personal sanctuary.
A short stroll up the driveway leads to the Woodland Retreat, offering complete seclusion. This 2-bedroom, 2-bath residence boasts a serene ambiance, perfect for extended family, friends, or even as a vacation rental.
The property also includes detached garages, carports, a barn, and a workshop, ensuring ample space for storage and hobbies. The land is cross-fenced, ideal for livestock, and features a stocked pond teeming with fish, visited by ducks and other wildlife. The tranquil setting is perfect for outdoor enthusiasts or as a venue for special events.
Whether you're seeking a peaceful family compound, an income-generating property, or a personal retreat, this 17-acre homestead offers unmatched possibilities. Experience the beauty, privacy, and versatility of country living, just waiting for your personal touch. Your dream lifestyle starts here!
Location
State TX
County Hunt
Direction GPS: 2697 County Road 2226, Caddo Mills, TX 75135
Rooms
Dining Room 3
Interior
Interior Features Built-in Features, Decorative Lighting, Eat-in Kitchen, Granite Counters, Natural Woodwork, Pantry, Vaulted Ceiling(s), Walk-In Closet(s), Second Primary Bedroom
Heating Central
Cooling Ceiling Fan(s), Central Air, Electric
Flooring Hardwood, Wood
Fireplaces Number 4
Fireplaces Type Decorative, Electric, Masonry, Master Bedroom, Stone, Wood Burning
Equipment Other
Appliance Dishwasher, Disposal, Electric Cooktop, Electric Oven, Electric Range, Electric Water Heater, Microwave
Heat Source Central
Laundry Utility Room, Full Size W/D Area
Exterior
Exterior Feature Covered Patio/Porch, Lighting, Private Entrance, Private Yard, RV/Boat Parking, Stable/Barn, Storage
Garage Spaces 4.0
Carport Spaces 7
Fence Cross Fenced, Electric, Full, Gate
Pool Gunite, In Ground, Private, Water Feature, Waterfall
Utilities Available Aerobic Septic
Roof Type Asphalt
Total Parking Spaces 11
Garage Yes
Private Pool 1
Building
Lot Description Acreage, Interior Lot, Irregular Lot, Lrg. Backyard Grass, Many Trees, Cedar, Mesquite, Oak, Pine, Other, Pasture, Rolling Slope, Sprinkler System, Tank/ Pond
Story Two
Foundation Slab
Level or Stories Two
Structure Type Siding,Stone Veneer,Wood
Schools
Elementary Schools Kathryn Griffis
Middle Schools Caddomills
High Schools Caddomills
School District Caddo Mills Isd
Others
Restrictions Deed
Ownership See Agent
Acceptable Financing Cash, Conventional, VA Loan
Listing Terms Cash, Conventional, VA Loan
Special Listing Condition Aerial Photo

Learn More About LPT Realty


