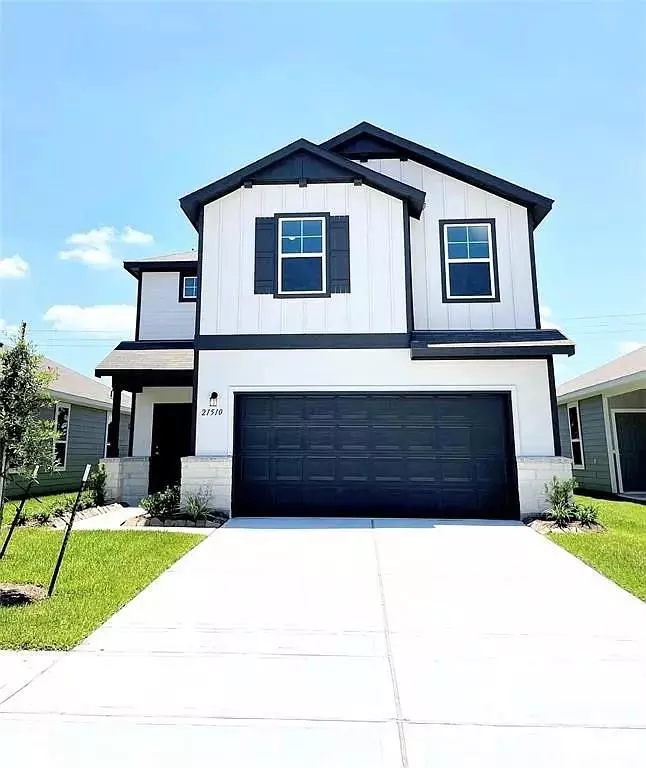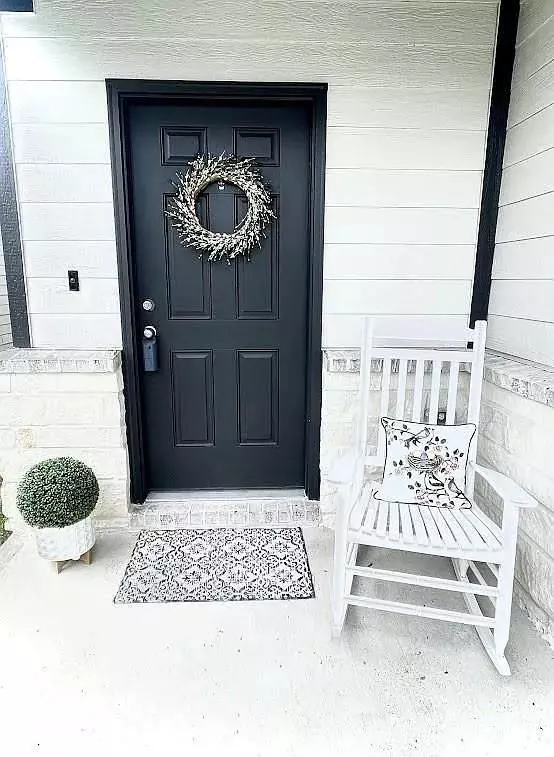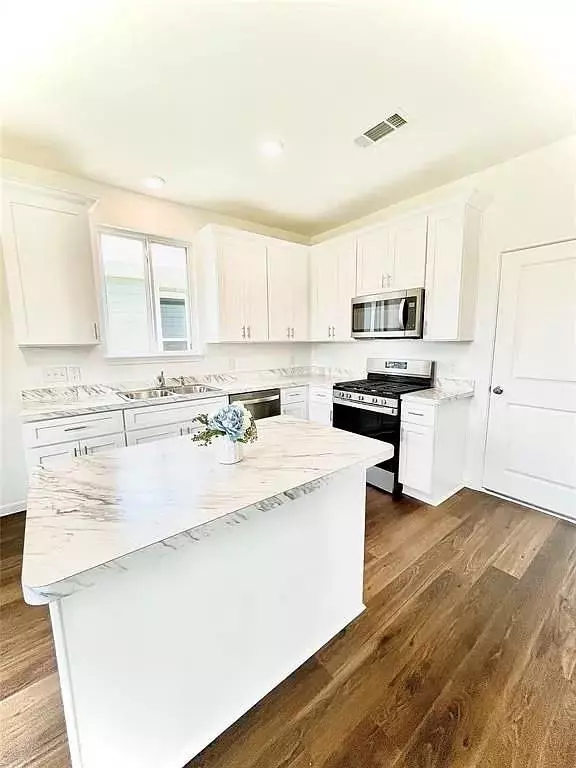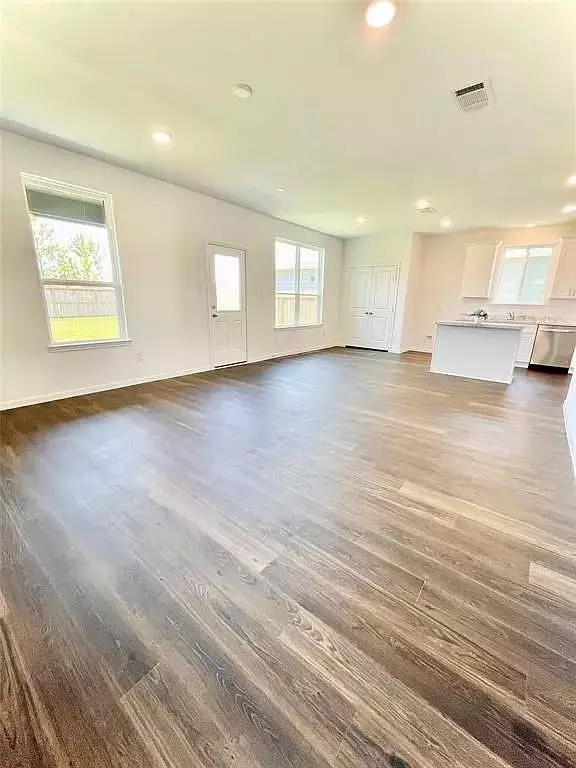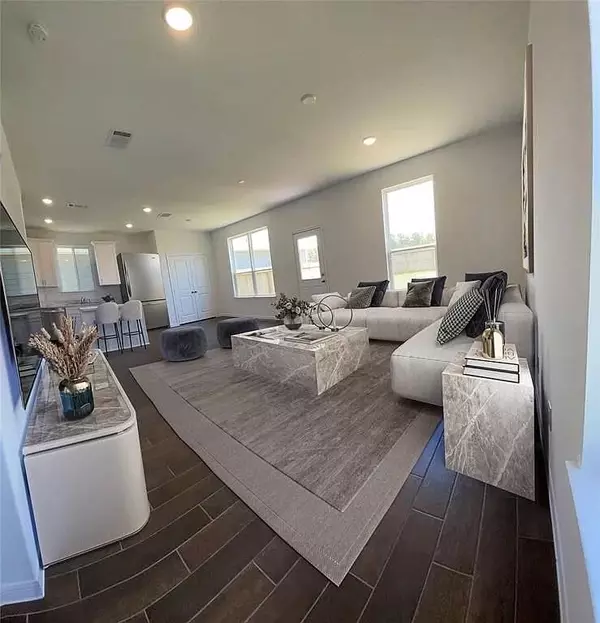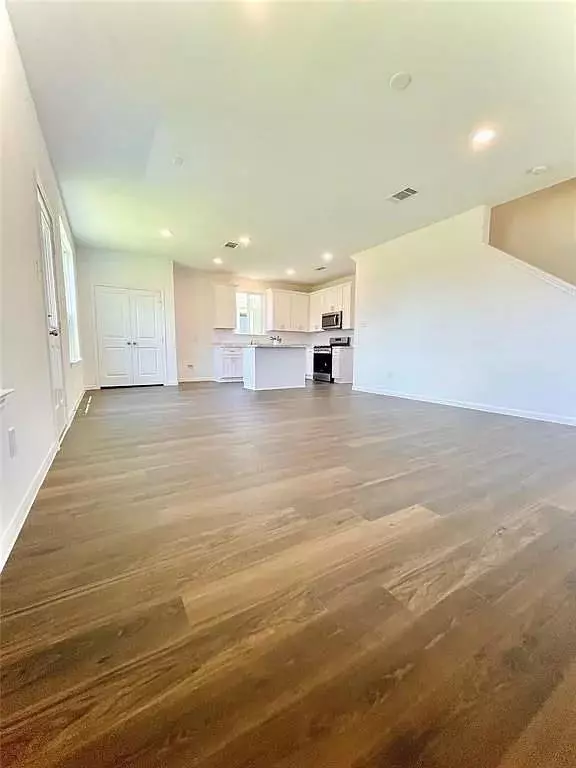4 Beds
2.1 Baths
1,642 SqFt
4 Beds
2.1 Baths
1,642 SqFt
Key Details
Property Type Single Family Home
Sub Type Single Family Detached
Listing Status Active
Purchase Type For Rent
Square Footage 1,642 sqft
Subdivision Peppervine
MLS Listing ID 20684570
Bedrooms 4
Full Baths 2
Half Baths 1
Rental Info Long Term
Year Built 2023
Available Date 2025-01-11
Property Description
Our bright two-story Pierce floor plan features an open kitchen with island, spacious great room, and 4 bedrooms upstairs. With no rear neighbors, the rear covered patio is ideal to enjoy any outdoors activities at any season: cookouts and fun times, to relax after a long day at work or just to observe a beautiful sunrise or sunset.
Location
State TX
County Montgomery
Area Kingwood Nw/Oakhurst
Rooms
Bedroom Description Primary Bed - 1st Floor
Master Bathroom Half Bath, Secondary Bath(s): Tub/Shower Combo
Kitchen Breakfast Bar, Kitchen open to Family Room, Pantry
Interior
Heating Heat Pump
Cooling Central Electric
Flooring Carpet, Vinyl
Appliance Dryer Included, Refrigerator, Washer Included
Exterior
Exterior Feature Back Yard, Back Yard Fenced
Parking Features Attached Garage
Garage Spaces 2.0
Street Surface Concrete,Curbs
Private Pool No
Building
Lot Description Subdivision Lot
Water Water District
New Construction No
Schools
Elementary Schools Bens Branch Elementary School
Middle Schools Woodridge Forest Middle School
High Schools West Fork High School
School District 39 - New Caney
Others
Pets Allowed Case By Case Basis
Senior Community No
Restrictions Deed Restrictions
Tax ID 78330008800
Energy Description Ceiling Fans,Digital Program Thermostat,High-Efficiency HVAC,HVAC>13 SEER,Insulated Doors,Insulated/Low-E windows,Other Energy Features
Disclosures Other Disclosures
Special Listing Condition Other Disclosures
Pets Allowed Case By Case Basis

Learn More About LPT Realty


