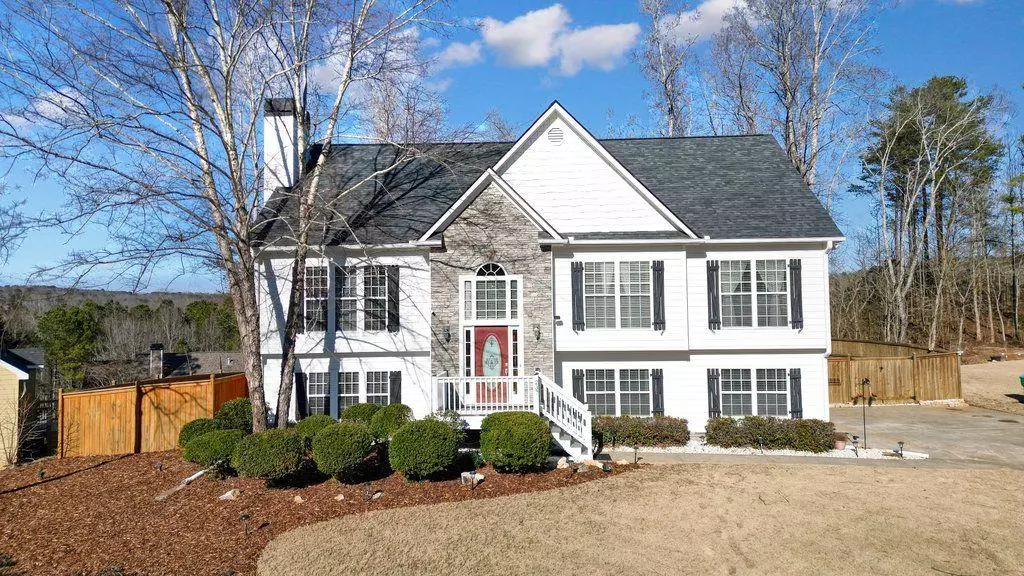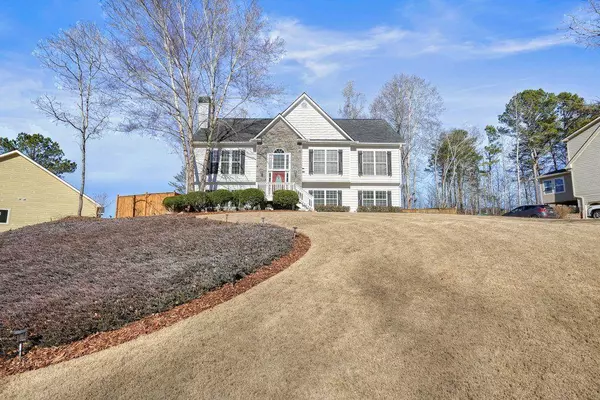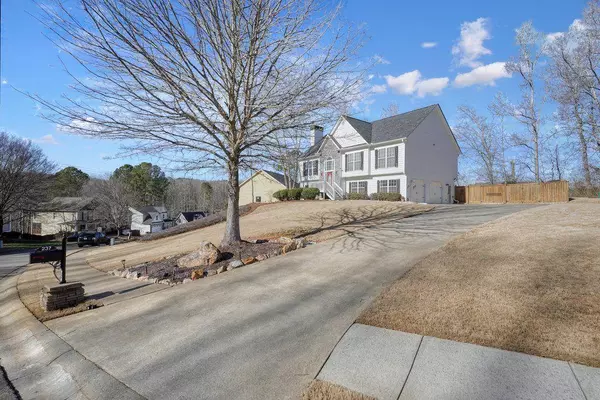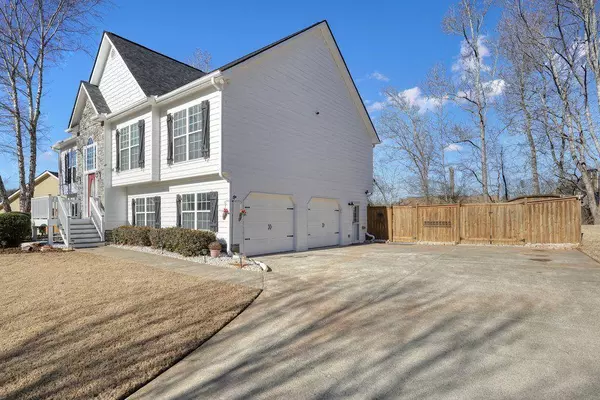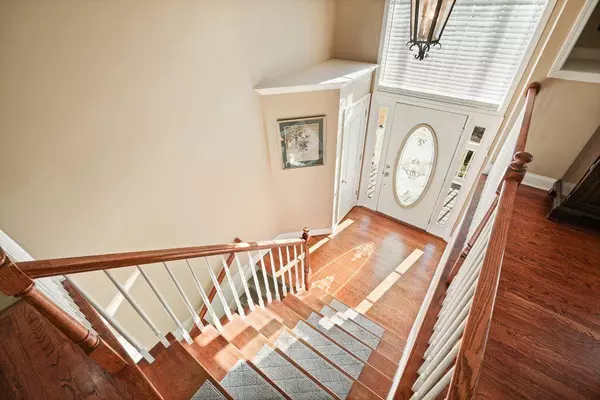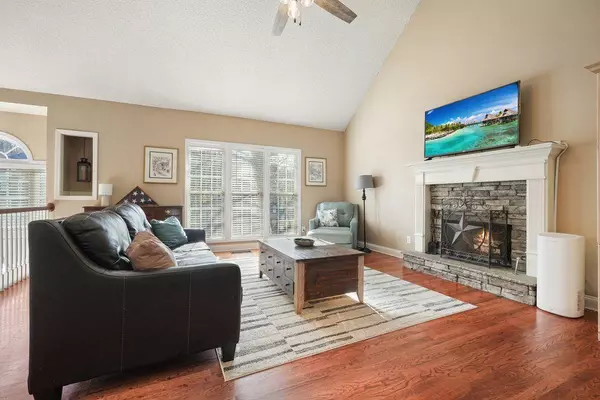4 Beds
3 Baths
2,458 SqFt
4 Beds
3 Baths
2,458 SqFt
Key Details
Property Type Single Family Home
Sub Type Single Family Residence
Listing Status Coming Soon
Purchase Type For Sale
Square Footage 2,458 sqft
Price per Sqft $179
Subdivision Mountain Brooke North
MLS Listing ID 7507307
Style Traditional
Bedrooms 4
Full Baths 3
Construction Status Resale
HOA Fees $232
HOA Y/N Yes
Originating Board First Multiple Listing Service
Year Built 2005
Annual Tax Amount $4,537
Tax Year 2024
Lot Size 0.400 Acres
Acres 0.4
Property Description
The main floor offers a bright and open living room with a wood burning fireplace as the focal point. With plenty of room to entertain or relax, this living area offers both comfort and style. The light filled formal dining room exudes a sense of timeless elegance, thanks in part to its on-trend custom wainscoting and crown molding.
The large eat-in kitchen features a prep island, large pantry, and richly stained cabinetry. The spacious primary suite includes a walk-in closet and French doors that open into the private ensuite, featuring dual vanities, jetted soaking tub and separate shower.
The main level features two additional bedrooms, each with generously sized closets.
The partially finished basement is a highlight, offering endless possibilities. Ideal for an in-law suite, teen retreat, or more. It includes a bedroom, full bathroom, laundry room, and a spacious family room that could easily be converted into a kitchenette or office. The fully fenced, freshly sodded backyard features a custom stone fire pit and is surrounded by mature trees, creating a peaceful, park-like setting, perfect for outdoor enjoyment and a future pool. Don't miss this rare opportunity to own a solidly built, move-in ready home with endless possibilities!
Location
State GA
County Cherokee
Lake Name None
Rooms
Bedroom Description In-Law Floorplan
Other Rooms None
Basement Daylight, Driveway Access, Exterior Entry, Finished Bath, Finished, Partial
Main Level Bedrooms 3
Dining Room Separate Dining Room
Interior
Interior Features Crown Molding, Double Vanity, Disappearing Attic Stairs, High Speed Internet, Track Lighting, Tray Ceiling(s), Vaulted Ceiling(s)
Heating Central, Forced Air
Cooling Ceiling Fan(s), Central Air, Electric
Flooring Carpet, Hardwood, Vinyl
Fireplaces Number 1
Fireplaces Type Factory Built, Gas Starter, Living Room, Raised Hearth
Window Features Double Pane Windows
Appliance Dishwasher, Dryer, Disposal, Refrigerator, Gas Range, Gas Water Heater, Microwave, Washer
Laundry In Basement, Laundry Room
Exterior
Exterior Feature Private Yard, Rear Stairs, Rain Gutters
Parking Features Attached, Garage Door Opener, Drive Under Main Level, Garage Faces Side, Garage
Garage Spaces 2.0
Fence Back Yard, Fenced, Privacy, Wood
Pool None
Community Features Homeowners Assoc, Sidewalks, Street Lights
Utilities Available Cable Available, Electricity Available, Natural Gas Available, Phone Available, Sewer Available, Underground Utilities
Waterfront Description None
View Neighborhood
Roof Type Ridge Vents,Shingle
Street Surface Paved
Accessibility None
Handicap Access None
Porch Deck
Total Parking Spaces 2
Private Pool false
Building
Lot Description Back Yard, Landscaped, Front Yard
Story Multi/Split
Foundation Concrete Perimeter
Sewer Public Sewer
Water Public
Architectural Style Traditional
Level or Stories Multi/Split
Structure Type HardiPlank Type
New Construction No
Construction Status Resale
Schools
Elementary Schools Ball Ground
Middle Schools Creekland - Cherokee
High Schools Creekview
Others
HOA Fee Include Reserve Fund
Senior Community no
Restrictions false
Special Listing Condition None

Learn More About LPT Realty


