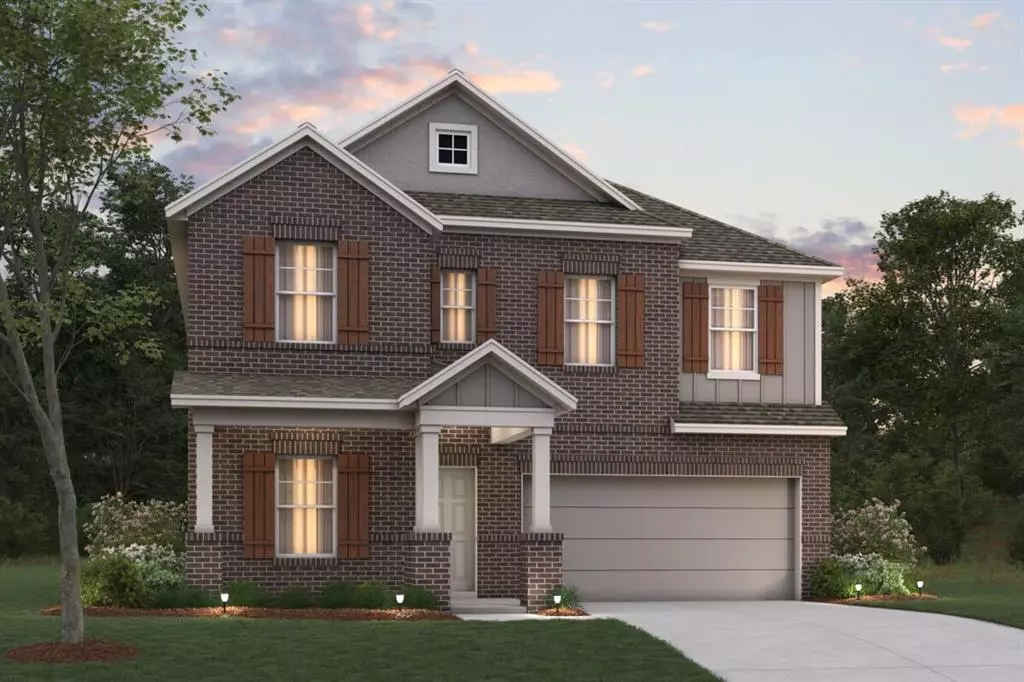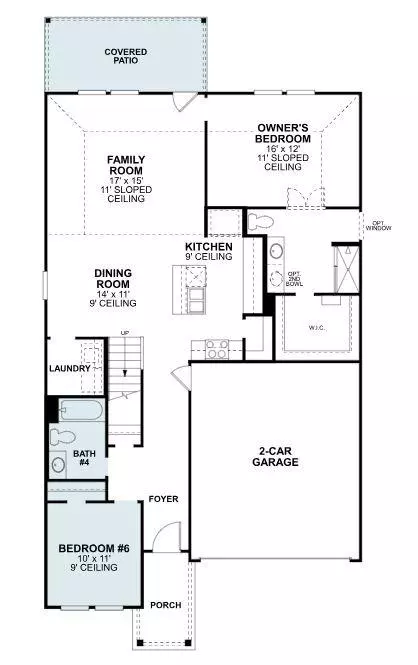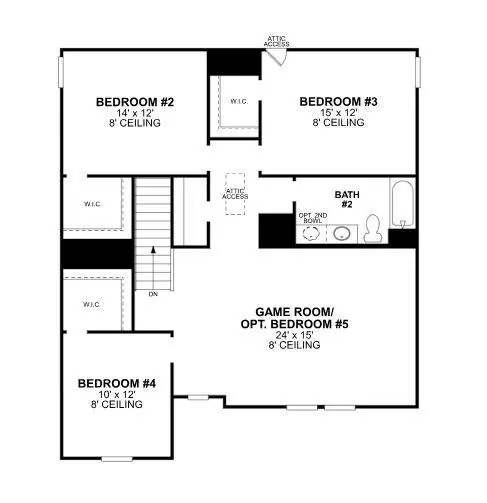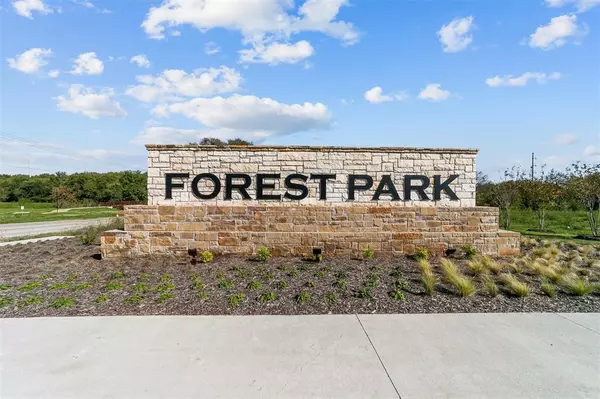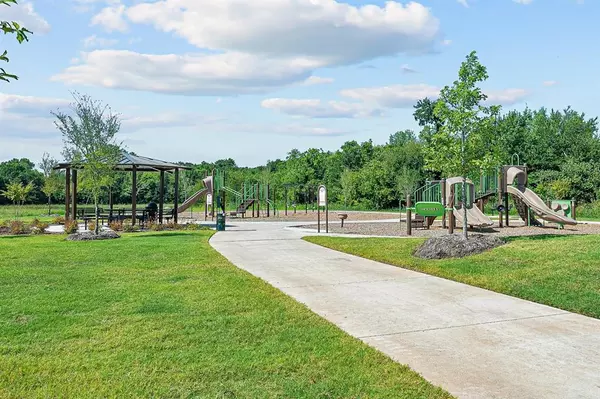5 Beds
3 Baths
2,672 SqFt
5 Beds
3 Baths
2,672 SqFt
Key Details
Property Type Single Family Home
Sub Type Single Family Residence
Listing Status Pending
Purchase Type For Sale
Square Footage 2,672 sqft
Price per Sqft $167
Subdivision Forest Park
MLS Listing ID 20813941
Style Traditional
Bedrooms 5
Full Baths 3
HOA Fees $850/ann
HOA Y/N Mandatory
Year Built 2025
Lot Size 5,532 Sqft
Acres 0.127
Lot Dimensions 44x120x48x119
Property Description
As a beautiful new 2-story home situated in a quiet neighborhood and built by M-I Homes, this home boats a spacious open-concept layout, offering ample room for comfortable living.
As you step inside, you are greeted by luxury vinyl plank flooring and a well-designed floorplan that seamlessly connects the kitchen, dining, and living areas, providing a perfect setting for both daily living and entertaining guests.
The kitchen is a chef's dream, featuring modern appliances and ample countertop space for meal preparation.
With 5 spacious bedrooms, there is plenty of room to accommodate a growing family or guests. The 3 bathrooms are elegantly designed and offer convenience and comfort for all.
The covered patio just off the dining area provides a lovely spot for outdoor dining or relaxation, allowing you to enjoy the fresh air and sunshine right at home.
A 2-car garage is also available, ensuring that you and your guests have convenient parking options.
As one of our new homes for sale in Princeton, its surrounding area offers a peaceful ambiance, making it a great place to call home.
Don't miss out on the opportunity to own this fantastic new construction home in Princeton, TX.
Schedule a visit today and envision yourself living in this beautiful space that you can call home.
Location
State TX
County Collin
Community Greenbelt, Playground, Sidewalks
Direction From 380 W, make a left on N. Beauchamp rd. Travel 0.5 mi. and make a right on West College Ave. Turn right on Forest Park parkway and model will be in front of you.
Rooms
Dining Room 1
Interior
Interior Features Cable TV Available, Decorative Lighting, Granite Counters, High Speed Internet Available, Kitchen Island, Open Floorplan, Walk-In Closet(s)
Heating Central, Natural Gas
Cooling Ceiling Fan(s), Central Air, Electric
Flooring Carpet, Luxury Vinyl Plank
Appliance Dishwasher, Disposal, Gas Cooktop, Gas Range, Microwave, Tankless Water Heater, Vented Exhaust Fan, Water Filter
Heat Source Central, Natural Gas
Laundry Utility Room
Exterior
Exterior Feature Covered Patio/Porch, Rain Gutters, Lighting, Private Yard
Garage Spaces 2.0
Fence Wood
Community Features Greenbelt, Playground, Sidewalks
Utilities Available City Sewer, City Water, Community Mailbox, Concrete, Curbs, Individual Gas Meter, Individual Water Meter
Roof Type Composition
Total Parking Spaces 2
Garage Yes
Building
Lot Description Few Trees, Irregular Lot, Landscaped, Sprinkler System, Subdivision
Story Two
Foundation Slab
Level or Stories Two
Structure Type Brick
Schools
Elementary Schools Lacy
Middle Schools Southard
High Schools Princeton
School District Princeton Isd
Others
Restrictions Deed
Ownership MI Homes
Acceptable Financing Cash, Conventional, FHA, VA Loan
Listing Terms Cash, Conventional, FHA, VA Loan
Special Listing Condition Deed Restrictions

Learn More About LPT Realty


