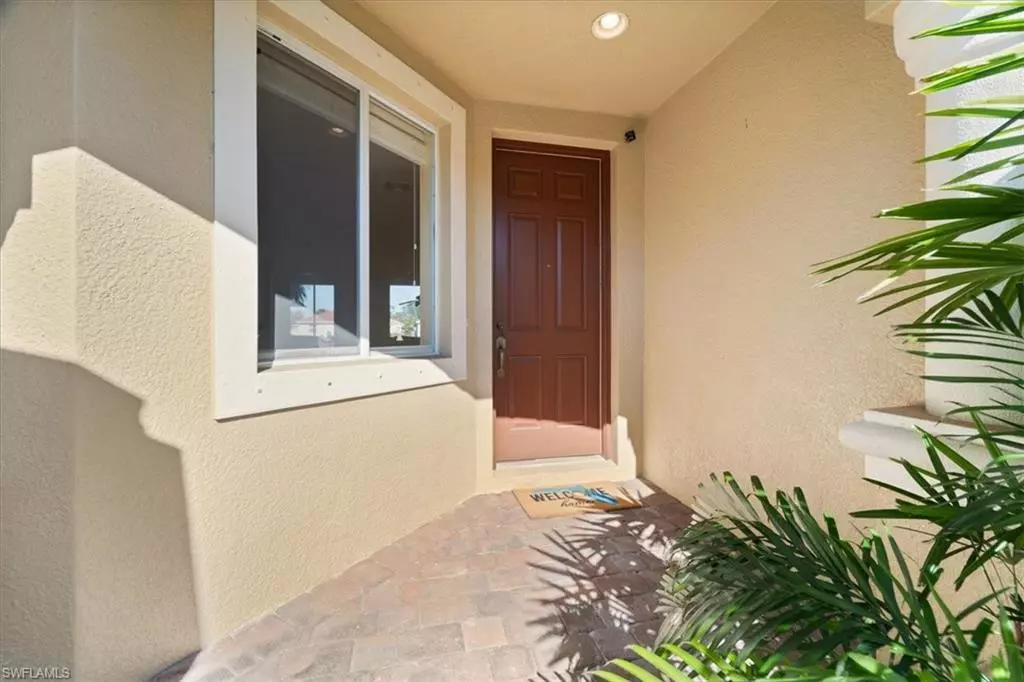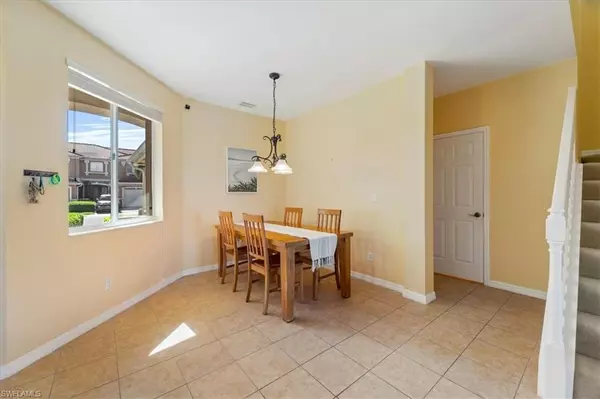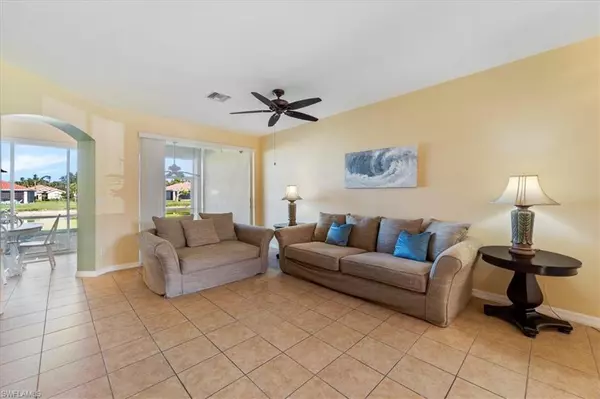3 Beds
3 Baths
1,744 SqFt
3 Beds
3 Baths
1,744 SqFt
Key Details
Property Type Single Family Home, Townhouse
Sub Type 2 Story,Townhouse
Listing Status Active
Purchase Type For Sale
Square Footage 1,744 sqft
Price per Sqft $159
Subdivision Bella Vida
MLS Listing ID 225003758
Bedrooms 3
Full Baths 2
Half Baths 1
HOA Y/N No
Originating Board Florida Gulf Coast
Year Built 2008
Annual Tax Amount $4,556
Tax Year 2023
Lot Size 3,092 Sqft
Acres 0.071
Property Description
The home includes a spacious dining area, a large pantry, ample storage, and an oversized one-car garage. There is also a laundry room and a half bathroom conveniently located on the first floor.
Upstairs, you will find three spacious bedrooms and a large den that could easily serve as a fourth bedroom. The guest bathroom features a shower/tub combo, while the primary en suite bathroom includes a separate shower and tub, along with another peaceful view of the community lake from the primary bedroom suite.
This property has been maintained as a seasonal residence, so it still shows like a model home. With the fantastic resort-like amenities that Bella Vida offers, you will feel like you're on a permanent vacation. Low monthly HOA dues cover access to the clubhouse, pool, fitness room, billiards table, tennis courts, soccer field, basketball court, volleyball courts, playground, and picnic area with BBQ. Additionally, the HOA provides professional management, basic cable, and lawn maintenance.
Cape Coral is a waterfront paradise with numerous public boat ramps, great local dining and shopping, and a short drive to top-rated beaches!
Location
State FL
County Lee
Area Bella Vida
Zoning RD
Rooms
Dining Room Dining - Living, Eat-in Kitchen
Interior
Interior Features Pantry, Walk-In Closet(s), Window Coverings
Heating Central Electric
Flooring Carpet, Tile
Equipment Auto Garage Door, Cooktop - Electric, Dishwasher, Disposal, Dryer, Microwave, Range, Refrigerator, Smoke Detector, Washer
Furnishings Negotiable
Fireplace No
Window Features Window Coverings
Appliance Electric Cooktop, Dishwasher, Disposal, Dryer, Microwave, Range, Refrigerator, Washer
Heat Source Central Electric
Exterior
Exterior Feature Screened Lanai/Porch
Parking Features Attached
Garage Spaces 1.0
Pool Community
Community Features Clubhouse, Park, Pool, Fitness Center, Sidewalks, Street Lights, Tennis Court(s), Gated
Amenities Available Basketball Court, Bike And Jog Path, Billiard Room, Business Center, Clubhouse, Park, Pool, Community Room, Spa/Hot Tub, Fitness Center, Library, Play Area, Sidewalk, Streetlight, Tennis Court(s), Volleyball
Waterfront Description Lake
View Y/N Yes
View Lake
Roof Type Tile
Total Parking Spaces 1
Garage Yes
Private Pool No
Building
Lot Description Regular
Building Description Concrete Block,Stucco, DSL/Cable Available
Story 2
Water Central
Architectural Style Two Story, Townhouse
Level or Stories 2
Structure Type Concrete Block,Stucco
New Construction No
Others
Pets Allowed With Approval
Senior Community No
Tax ID 21-43-24-C1-00116.0170
Ownership Single Family
Security Features Smoke Detector(s),Gated Community

Learn More About LPT Realty







