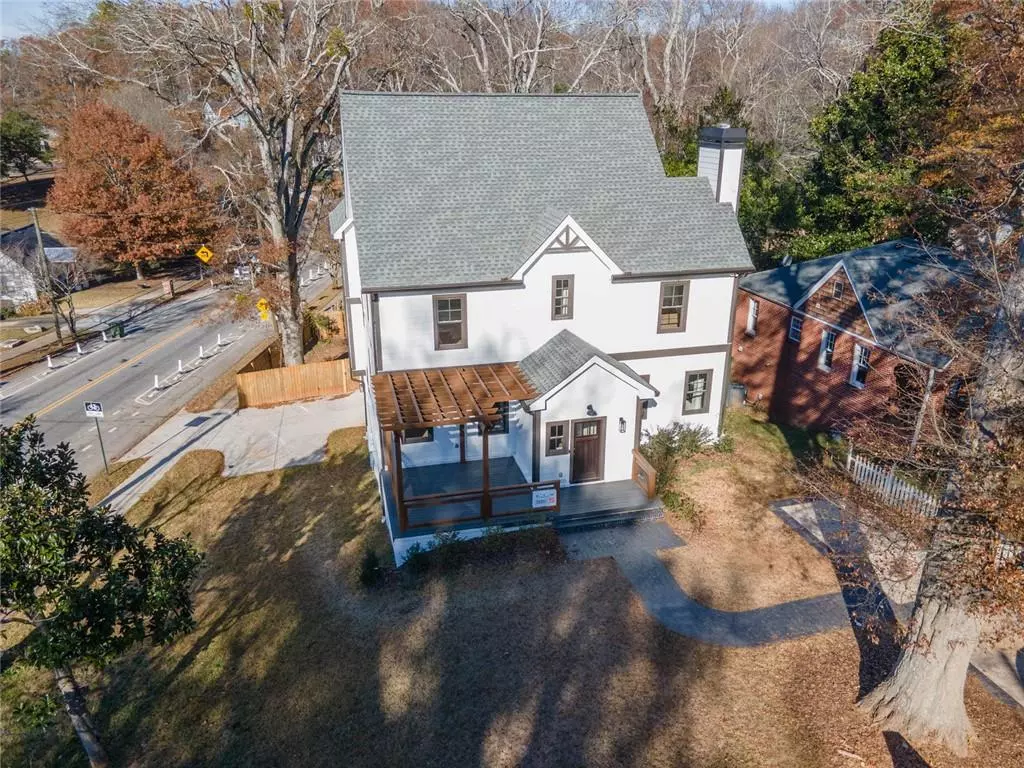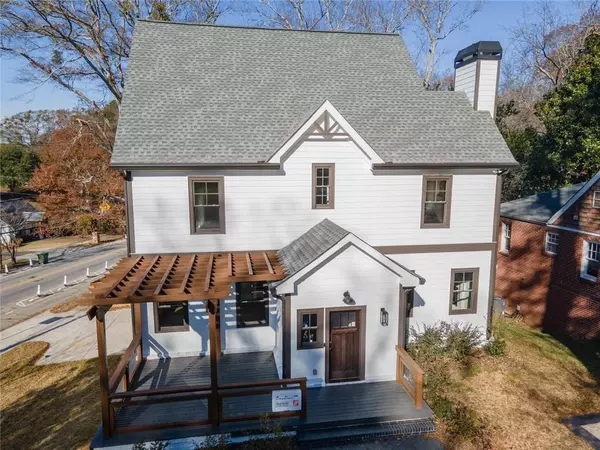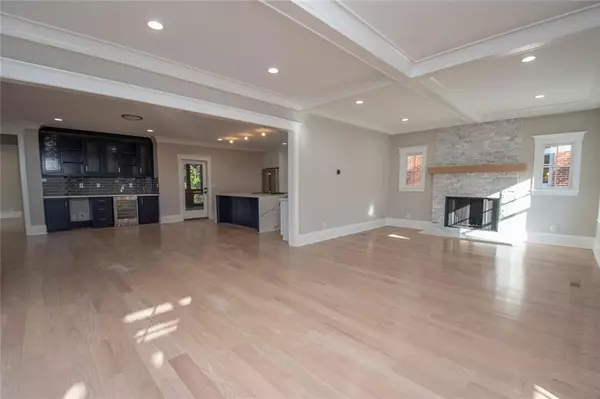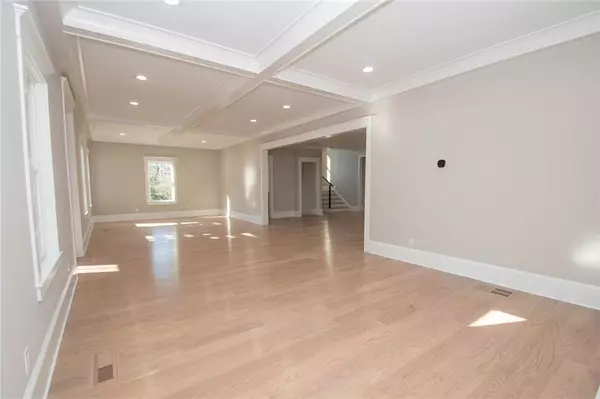5 Beds
4.5 Baths
3,683 SqFt
5 Beds
4.5 Baths
3,683 SqFt
Key Details
Property Type Single Family Home
Sub Type Single Family Residence
Listing Status Active
Purchase Type For Sale
Square Footage 3,683 sqft
Price per Sqft $377
Subdivision Ormewood Park
MLS Listing ID 7507401
Style Craftsman
Bedrooms 5
Full Baths 4
Half Baths 1
Construction Status New Construction
HOA Y/N No
Originating Board First Multiple Listing Service
Year Built 2020
Annual Tax Amount $14,527
Tax Year 2024
Lot Size 10,890 Sqft
Acres 0.25
Property Description
Step inside to discover a modern and open main level, exuding refining elegance. The heart of the home is the stunning, chef-inspired kitchen. Equipped with top-of-the-line appliances and an oversized island, this space is perfect for everything from casual weeknight meals to grand entertaining with your favorite people.
Seeking relaxation or productivity? This home offers it all. Unwind by the cozy fireplace, retreat to one of the spacious rooms, or get down to business (and achieve your next win!) in the versatile flex space—perfect for a home office, gym, or whatever suits your needs.
Don\'t miss the opportunity to experience this exceptional home for yourself. Schedule a showing today!
Location
State GA
County Fulton
Lake Name None
Rooms
Bedroom Description Other
Other Rooms None
Basement Full
Main Level Bedrooms 1
Dining Room Open Concept
Interior
Interior Features Double Vanity, Walk-In Closet(s), Wet Bar, Coffered Ceiling(s), Crown Molding, Recessed Lighting
Heating Central, Zoned
Cooling Heat Pump
Flooring Hardwood, Tile, Luxury Vinyl, Marble
Fireplaces Number 1
Fireplaces Type Family Room
Window Features None
Appliance Dishwasher, Refrigerator, Gas Cooktop, Microwave
Laundry Upper Level, Laundry Room
Exterior
Exterior Feature None
Parking Features Garage
Garage Spaces 2.0
Fence None
Pool None
Community Features Sidewalks, Street Lights
Utilities Available Cable Available, Natural Gas Available, Phone Available, Underground Utilities, Water Available
Waterfront Description None
View City
Roof Type Other
Street Surface Asphalt
Accessibility None
Handicap Access None
Porch Deck, Enclosed, Terrace, Screened
Private Pool false
Building
Lot Description Sloped, Open Lot
Story Two
Foundation None
Sewer Public Sewer
Water Public
Architectural Style Craftsman
Level or Stories Two
Structure Type Frame,Cement Siding,Other
New Construction No
Construction Status New Construction
Schools
Elementary Schools Parkside
Middle Schools Martin L. King Jr.
High Schools Maynard Jackson
Others
Senior Community no
Restrictions false
Special Listing Condition None

Learn More About LPT Realty







