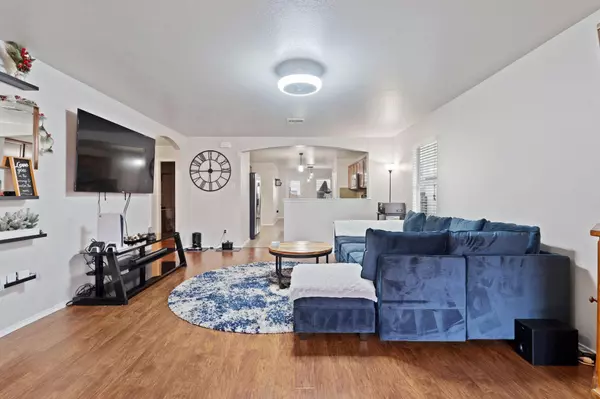3 Beds
2 Baths
1,642 SqFt
3 Beds
2 Baths
1,642 SqFt
Key Details
Property Type Single Family Home
Sub Type Single Family Residence
Listing Status Active
Purchase Type For Sale
Square Footage 1,642 sqft
Price per Sqft $162
Subdivision Yowell Ranch Ph One
MLS Listing ID 5177523
Bedrooms 3
Full Baths 2
HOA Y/N No
Originating Board actris
Year Built 2011
Annual Tax Amount $4,486
Tax Year 2024
Lot Size 5,183 Sqft
Acres 0.119
Property Description
Location
State TX
County Bell
Rooms
Main Level Bedrooms 3
Interior
Interior Features Ceiling Fan(s), Laminate Counters, Double Vanity, Electric Dryer Hookup, Eat-in Kitchen, Kitchen Island, No Interior Steps, Open Floorplan, Pantry, Primary Bedroom on Main, Walk-In Closet(s), Washer Hookup
Heating Central
Cooling Central Air
Flooring Carpet, Tile
Fireplaces Type None
Fireplace No
Appliance Dishwasher, Disposal, Electric Cooktop, Electric Range, Microwave, Refrigerator, Stainless Steel Appliance(s)
Exterior
Exterior Feature No Exterior Steps
Garage Spaces 2.0
Fence Fenced, Privacy, Wood
Pool None
Community Features Cluster Mailbox, Common Grounds
Utilities Available Electricity Available
Waterfront Description None
View None
Roof Type Composition
Porch Front Porch, Patio, Rear Porch
Total Parking Spaces 4
Private Pool No
Building
Lot Description Sprinkler - In-ground, Trees-Medium (20 Ft - 40 Ft)
Faces West
Foundation Slab
Sewer Public Sewer
Water Public
Level or Stories One
Structure Type Brick Veneer
New Construction No
Schools
Elementary Schools Saegert
Middle Schools Liberty Hill Jr
High Schools Ellison
School District Killeen Isd
Others
Special Listing Condition Standard
Learn More About LPT Realty







