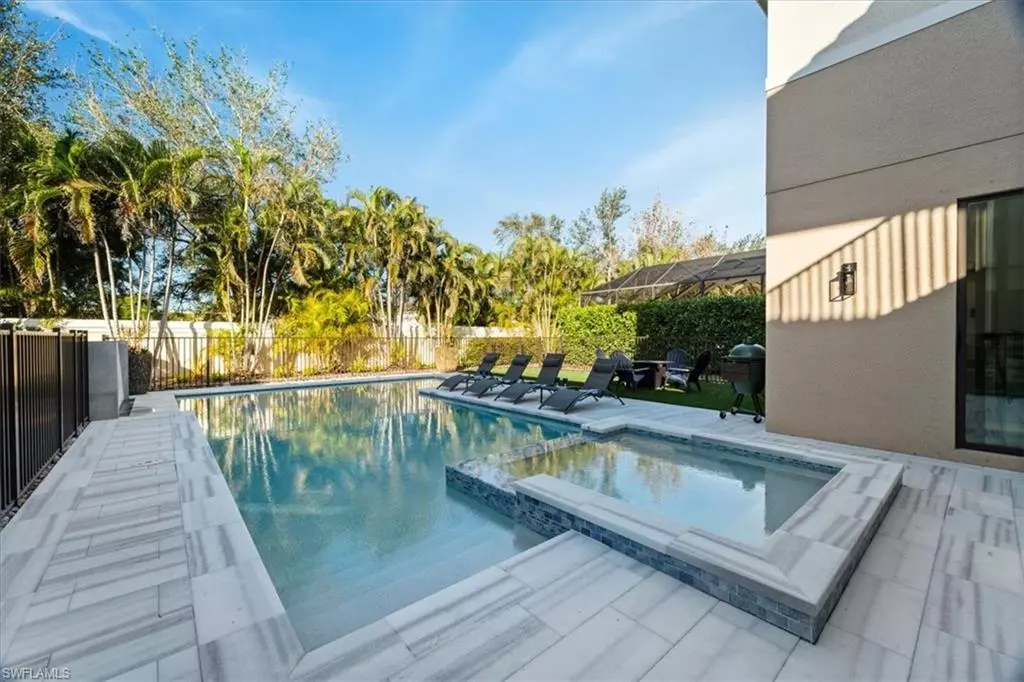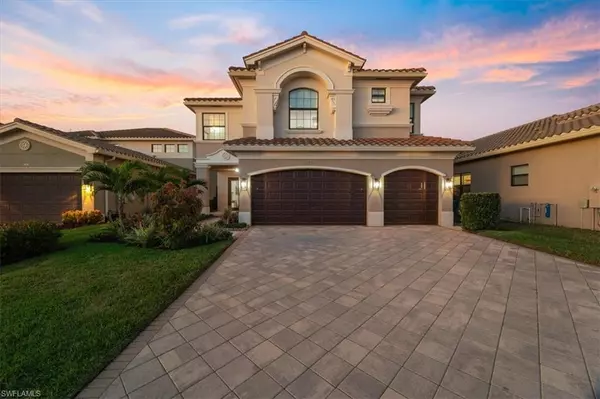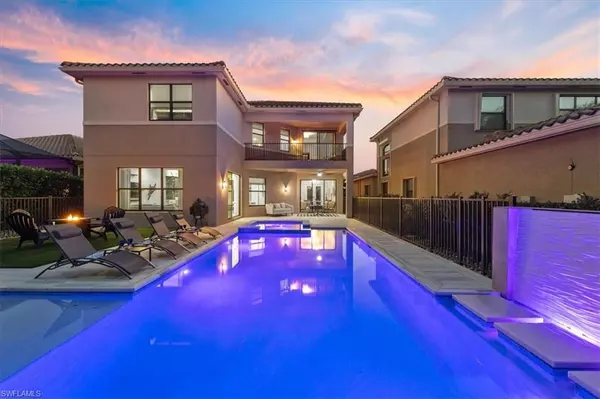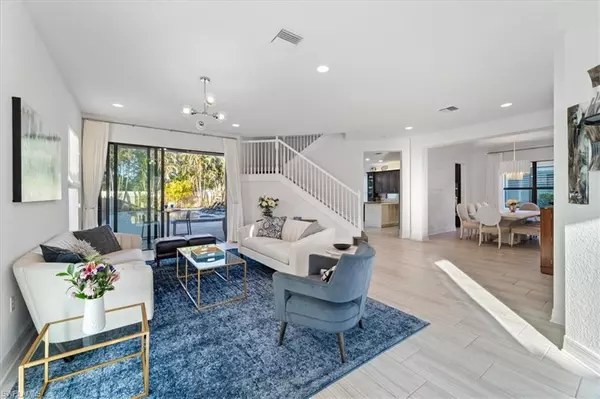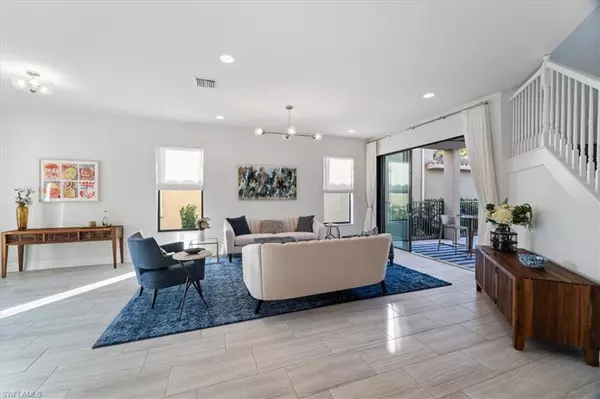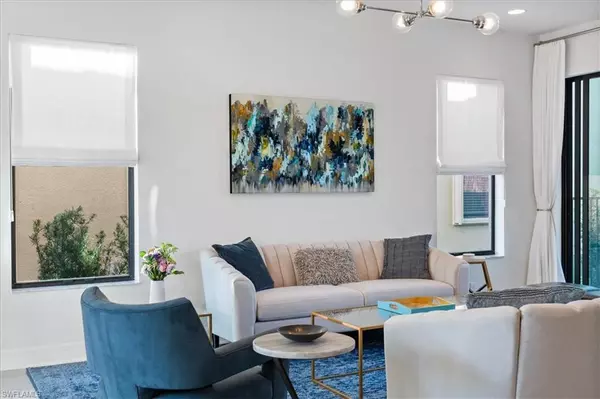6 Beds
5 Baths
4,184 SqFt
6 Beds
5 Baths
4,184 SqFt
Key Details
Property Type Single Family Home
Sub Type 2 Story,Single Family Residence
Listing Status Active
Purchase Type For Sale
Square Footage 4,184 sqft
Price per Sqft $573
Subdivision Marbella Isles
MLS Listing ID 225001282
Bedrooms 6
Full Baths 5
HOA Fees $1,745/qua
HOA Y/N Yes
Originating Board Naples
Year Built 2016
Annual Tax Amount $7,050
Tax Year 2023
Lot Size 7,840 Sqft
Acres 0.18
Property Description
The heart of the home is the gourmet kitchen, featuring upgraded quartz countertops, elegant cabinets, a wall oven, a stainless smart refrigerator, and a coveted gas cook-top. It seamlessly flows into a cozy breakfast nook and family room, where two sets of sliders open to multiple lanais and patios—ideal for family gatherings, entertaining or swimming in the new custom private pool.
The master retreat is a sanctuary for parents, boasting dual walk-in closets and a spacious bathroom with separate his and her sink areas. Modern tile and wood flooring grace the main living areas, while plush carpeting adds comfort to the bedrooms. A large mudroom is conveniently located off the 3-car garage, and the separate laundry room is situated on the second floor alongside the bedrooms for easy access.
The home is beautifully finished with neutral paint and upgraded contemporary light fixtures, creating a warm and welcoming atmosphere.
Marbella Isles offers an incredible array of family-friendly amenities, including an expansive Clubhouse & Lifestyle Complex. Enjoy quality family time at the Fitness Center, Game Room, Media Room, Resort-Style Swimming Pool & Spa, Tiki Hut, and more. Stay active with 3 Har-Tru Tennis Courts, an Indoor Basketball Court, 4 Pickleball & 2 Bocce Courts. The Kiddies Wet Play & Tot Lot ensures endless fun for the little ones.
This home and community provide everything a family needs to create lasting memories.
Location
State FL
County Collier
Area Marbella Isles
Rooms
Bedroom Description Master BR Upstairs,Split Bedrooms
Dining Room Breakfast Bar, Eat-in Kitchen, Formal
Kitchen Gas Available, Island, Pantry
Interior
Interior Features Built-In Cabinets, Closet Cabinets, Coffered Ceiling(s), Pantry, Pull Down Stairs, Smoke Detectors, Tray Ceiling(s), Walk-In Closet(s)
Heating Central Electric
Flooring Carpet, Tile, Vinyl, Wood
Fireplaces Type Outside
Equipment Auto Garage Door, Cooktop - Gas, Dishwasher, Disposal, Double Oven, Dryer, Grill - Other, Microwave, Refrigerator/Freezer, Refrigerator/Icemaker, Smoke Detector, Solar Panels, Wall Oven, Washer, Washer/Dryer Hookup
Furnishings Negotiable
Fireplace Yes
Appliance Gas Cooktop, Dishwasher, Disposal, Double Oven, Dryer, Grill - Other, Microwave, Refrigerator/Freezer, Refrigerator/Icemaker, Wall Oven, Washer
Heat Source Central Electric
Exterior
Exterior Feature Balcony, Open Porch/Lanai
Parking Features Attached
Garage Spaces 3.0
Fence Fenced
Pool Community, Below Ground, Custom Upgrades, Electric Heat
Community Features Clubhouse, Pool, Fitness Center, Sidewalks, Street Lights, Tennis Court(s), Gated
Amenities Available Bocce Court, Cabana, Clubhouse, Pool, Spa/Hot Tub, Fitness Center, Internet Access, Pickleball, Play Area, Sauna, Sidewalk, Streetlight, Tennis Court(s), Underground Utility
Waterfront Description None
View Y/N Yes
View Trees/Woods
Roof Type Tile
Porch Deck
Total Parking Spaces 3
Garage Yes
Private Pool Yes
Building
Lot Description Regular
Building Description Concrete Block,Stucco, DSL/Cable Available
Story 2
Water Central
Architectural Style Two Story, Single Family
Level or Stories 2
Structure Type Concrete Block,Stucco
New Construction No
Others
Pets Allowed With Approval
Senior Community No
Tax ID 76480011245
Ownership Single Family
Security Features Smoke Detector(s),Gated Community

Learn More About LPT Realty


