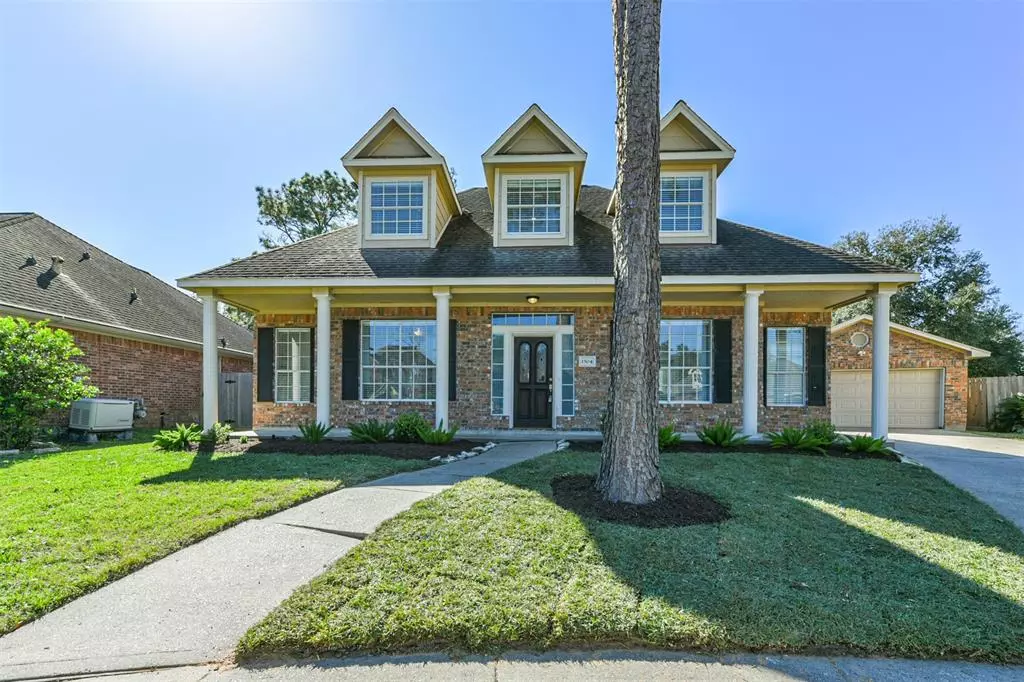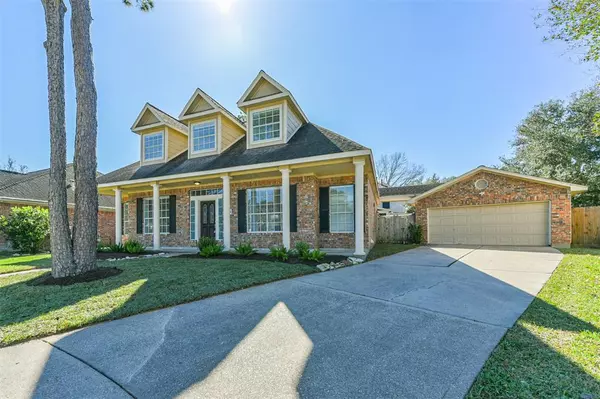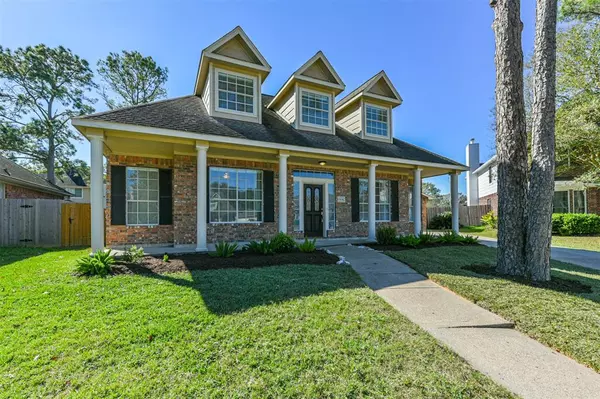3 Beds
3 Baths
2,422 SqFt
3 Beds
3 Baths
2,422 SqFt
Key Details
Property Type Single Family Home
Listing Status Option Pending
Purchase Type For Sale
Square Footage 2,422 sqft
Price per Sqft $165
Subdivision Dixie Woods Sec 1&2&3 Ph1-Ph2
MLS Listing ID 70514683
Style Traditional
Bedrooms 3
Full Baths 3
HOA Fees $250/ann
HOA Y/N 1
Year Built 1996
Annual Tax Amount $7,314
Tax Year 2024
Lot Size 8,006 Sqft
Acres 0.1838
Property Description
Location
State TX
County Brazoria
Area Pearland
Rooms
Bedroom Description 2 Bedrooms Down,Primary Bed - 1st Floor,Split Plan,Walk-In Closet
Other Rooms 1 Living Area, Breakfast Room, Formal Dining, Home Office/Study, Utility Room in House
Master Bathroom Primary Bath: Double Sinks, Primary Bath: Separate Shower, Primary Bath: Soaking Tub
Den/Bedroom Plus 4
Kitchen Breakfast Bar
Interior
Heating Central Gas
Cooling Central Electric
Fireplaces Number 1
Fireplaces Type Gas Connections, Wood Burning Fireplace
Exterior
Exterior Feature Back Yard, Patio/Deck, Porch
Parking Features Detached Garage
Garage Spaces 2.0
Roof Type Composition
Street Surface Concrete,Curbs
Private Pool No
Building
Lot Description Cul-De-Sac, Subdivision Lot
Dwelling Type Free Standing
Story 2
Foundation Slab
Lot Size Range 0 Up To 1/4 Acre
Builder Name Cervelle
Sewer Public Sewer
Water Public Water, Water District
Structure Type Brick,Wood
New Construction No
Schools
Elementary Schools Rustic Oak Elementary School
Middle Schools Pearland Junior High East
High Schools Pearland High School
School District 42 - Pearland
Others
Senior Community No
Restrictions Deed Restrictions
Tax ID 3467-1206-060
Energy Description Ceiling Fans
Acceptable Financing Cash Sale, Conventional, FHA, VA
Tax Rate 2.1868
Disclosures Mud, Sellers Disclosure
Listing Terms Cash Sale, Conventional, FHA, VA
Financing Cash Sale,Conventional,FHA,VA
Special Listing Condition Mud, Sellers Disclosure

Learn More About LPT Realty







