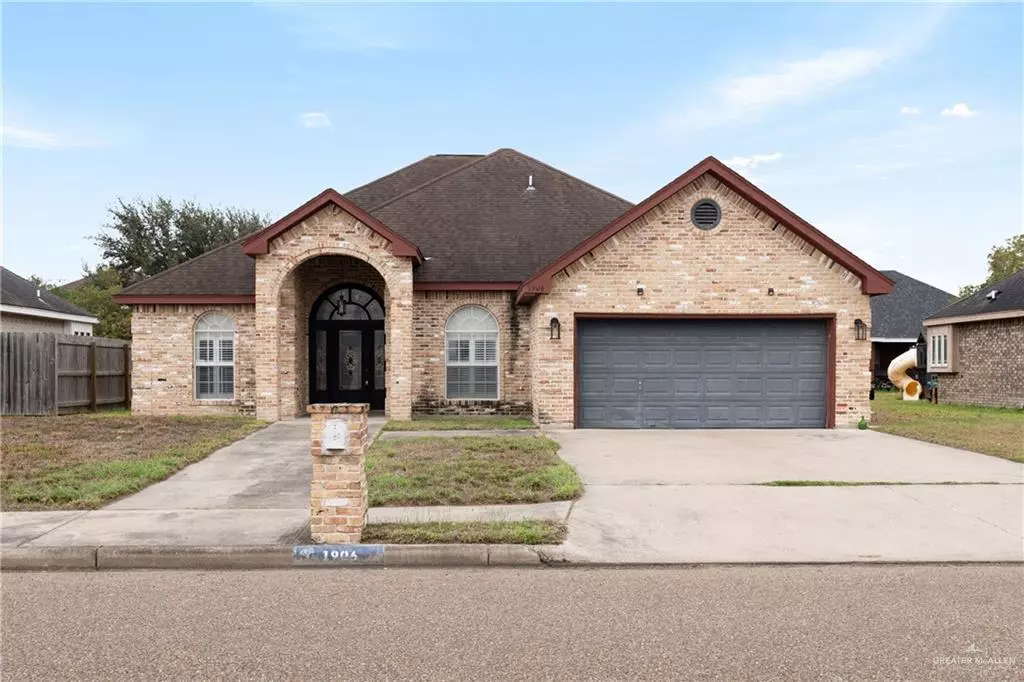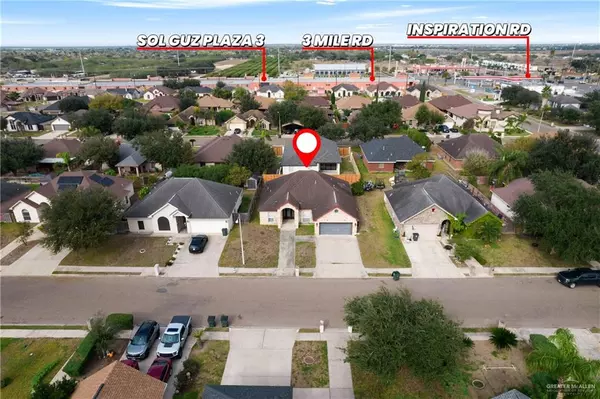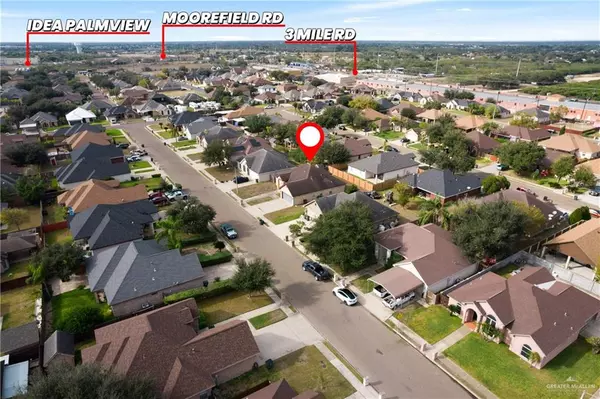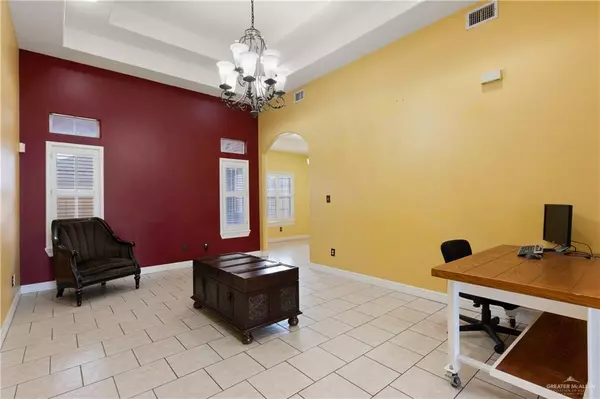3 Beds
2 Baths
1,738 SqFt
3 Beds
2 Baths
1,738 SqFt
Key Details
Property Type Single Family Home
Sub Type Single Family Residence
Listing Status Active
Purchase Type For Sale
Square Footage 1,738 sqft
Subdivision Taurus Estates #9
MLS Listing ID 457274
Bedrooms 3
Full Baths 2
HOA Y/N No
Originating Board Greater McAllen
Year Built 2002
Annual Tax Amount $5,477
Tax Year 2024
Lot Size 6,699 Sqft
Acres 0.1538
Property Description
Location
State TX
County Hidalgo
Community Sidewalks, Street Lights
Rooms
Dining Room Living Area(s): 2
Interior
Interior Features Entrance Foyer, Countertops (Granite), Ceiling Fan(s), Decorative/High Ceilings, Microwave, Split Bedrooms, Walk-In Closet(s)
Heating Central, Electric
Cooling Central Air, Electric
Flooring Carpet, Tile
Appliance Electric Water Heater, Water Heater (In Garage), Disposal, Microwave, Oven-Single, Refrigerator, Stove/Range-Electric Smooth
Laundry Laundry Room, Washer/Dryer Connection
Exterior
Garage Spaces 2.0
Carport Spaces 2
Fence Partial
Community Features Sidewalks, Street Lights
Utilities Available Cable Available
View Y/N No
Roof Type Composition Shingle
Total Parking Spaces 4
Garage Yes
Building
Lot Description Sidewalks
Faces From Inspiration Road and 3 Mile Road, South to 41 1/2 Street, West on 41 1/2 Street to home.
Story 1
Foundation Slab
Sewer City Sewer
Water Public
Structure Type Brick
New Construction No
Schools
Elementary Schools Lloyd Dolly Bentsen
Middle Schools Memorial
High Schools Palmview H.S.
Others
Tax ID T094109003008900
Security Features Smoke Detector(s)
Learn More About LPT Realty







