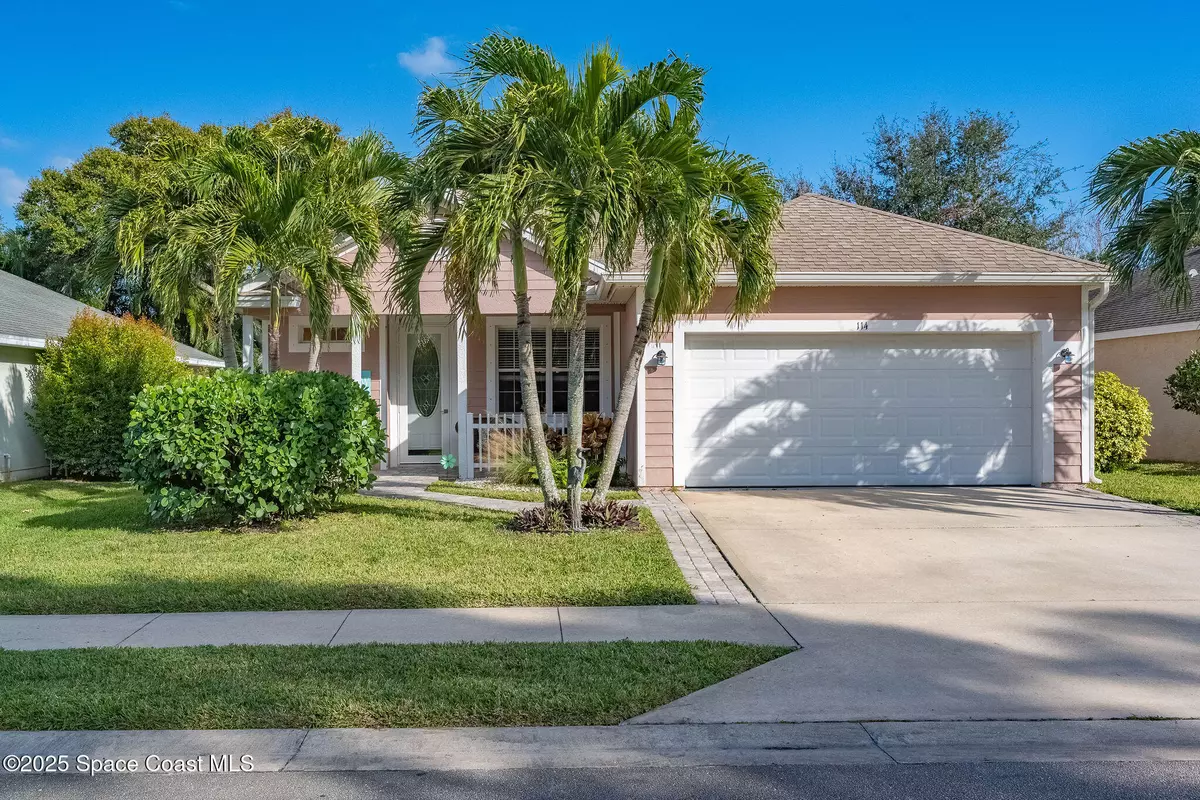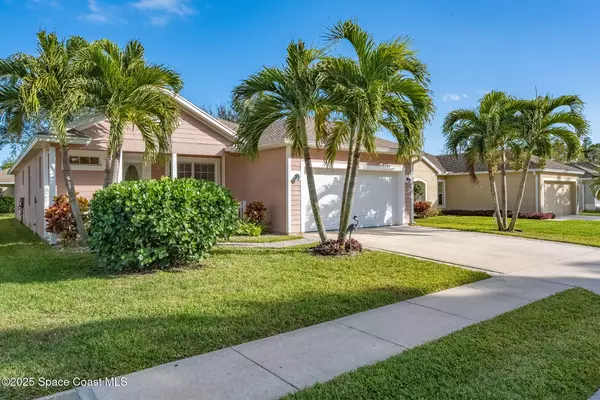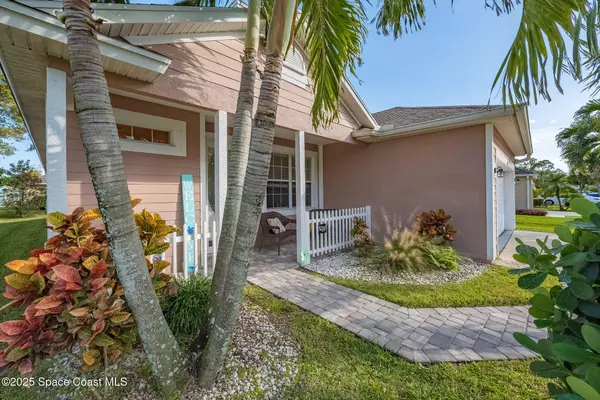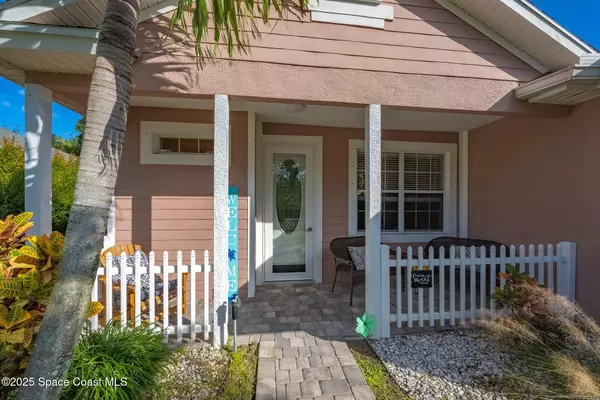4 Beds
3 Baths
1,850 SqFt
4 Beds
3 Baths
1,850 SqFt
Key Details
Property Type Single Family Home
Sub Type Single Family Residence
Listing Status Active
Purchase Type For Sale
Square Footage 1,850 sqft
Price per Sqft $237
MLS Listing ID 1033420
Bedrooms 4
Full Baths 3
HOA Fees $266/qua
HOA Y/N Yes
Total Fin. Sqft 1850
Originating Board Space Coast MLS (Space Coast Association of REALTORS®)
Year Built 2006
Lot Size 6,534 Sqft
Acres 0.15
Property Description
Boasting over 1,800 square feet, this split-floor plan offers privacy & convenience for everyone.
The open-concept layout flows seamlessly, leading to a covered lanai—perfect for outdoor gatherings or quiet mornings with your favorite cup of coffee. One of the standout features is the mother-in-law suite, complete with its own private en-suite bathroom; ideal for guests, extended family, or even a private office space.
Situated in a serene neighborhood with a community HEATED pool & minutes from Sebastian's charming downtown filled with restaurants, local shops, parks, hotels, boat launches & waterways.
Don't miss the chance to make this incredible property your own!
Location
State FL
County Indian River
Area 904 - Indian River
Direction From US-1, take County 512 West (Sebastian Blvd.). Turn Right onto Ashbury Blvd. Go past the first stop sign and the home is on your right hand side.
Interior
Interior Features Breakfast Bar, Ceiling Fan(s), His and Hers Closets, Kitchen Island, Open Floorplan, Pantry, Primary Bathroom -Tub with Separate Shower, Split Bedrooms, Walk-In Closet(s)
Heating Central
Cooling Central Air
Flooring Carpet, Laminate, Tile
Furnishings Unfurnished
Appliance Dishwasher, Dryer, Electric Range, Electric Water Heater, Microwave, Refrigerator, Washer
Exterior
Exterior Feature ExteriorFeatures
Parking Features Attached, Garage, Guest, On Street
Garage Spaces 2.0
Utilities Available Cable Connected, Electricity Connected, Sewer Connected, Water Connected
Amenities Available Clubhouse, Gated, Maintenance Grounds, Management - Full Time
Roof Type Shingle
Present Use Residential
Porch Front Porch
Garage Yes
Private Pool No
Building
Lot Description Sprinklers In Front, Sprinklers In Rear
Faces West
Story 1
Sewer Public Sewer
Water Public
New Construction No
Others
Pets Allowed Yes
HOA Name Paradise Association Management
Senior Community No
Security Features Security Gate,Entry Phone/Intercom
Acceptable Financing Cash, Conventional, FHA, VA Loan
Listing Terms Cash, Conventional, FHA, VA Loan
Special Listing Condition Standard

Learn More About LPT Realty







