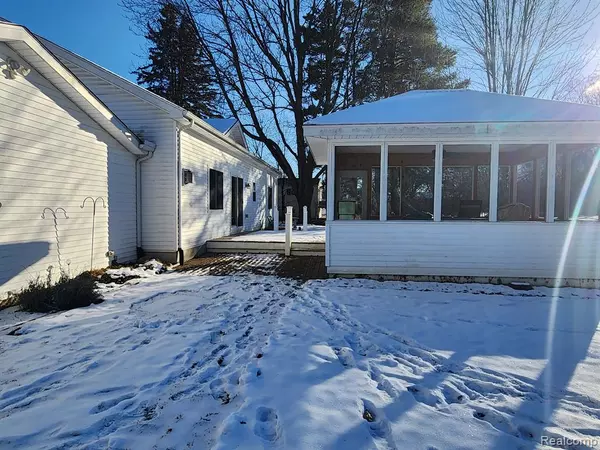3 Beds
2 Baths
1,858 SqFt
3 Beds
2 Baths
1,858 SqFt
Key Details
Property Type Single Family Home
Sub Type Ranch
Listing Status Active
Purchase Type For Sale
Square Footage 1,858 sqft
Price per Sqft $171
MLS Listing ID 20250000991
Style Ranch
Bedrooms 3
Full Baths 2
HOA Y/N no
Originating Board Realcomp II Ltd
Year Built 1951
Annual Tax Amount $3,522
Lot Size 5.000 Acres
Acres 5.0
Lot Dimensions 165X1320X165X1320
Property Description
DIRECTLY OFF THE LARGE FAMILY ROOM IS A LANDSCAPED DECK AND SCREENED GAZEBO (15X11) WITH ELECTRICITY. THIS HOME HAD A MAJOR REHAB IN 2010. THE REHAB INCLUDED: AN ADDITION OF A NEW FAMILY ROOM WITH STONE FIREPLACE, NEW PRIMARY BEDROOM WITH A wic(8X5), NEW HANDICAPPED ACCESSIBLE PRIMARY BATH WITH HEATED FLOOR AND ROLL-IN SHOWER, NEW ROOF ON ENTIRE HOME, NEW SIDING, DECK, GAZEBO, NEW WELL HEAD, UPDATED SEPTIC, UPDATED ELECTRIC PANEL. THE OVERSIZED ATTACHED GARAGE (24X24) WAS ADDED IN 1995. THE PROPERTY HAS AN EXPANSIVE REAR LAWN WITH THE REAR ACREAGE OF THE LOT BEING WOODED.
THIS HOME IS A TRULY MOVE-IN READY HOME WITH ALL THE CHARM AND SPACE OF THE COUNTRY, WITH CITY AMMENITIES CLOSE BY!
SELLERS ARE INCLUDING WALLMOUNTED FAMILY ROOM TV AND SURROUND SOUND SPEAKERS WITH THE SALE OF THE HOME.
Location
State MI
County Genesee
Area Mundy Twp
Direction ON WEST SIDE OF LINDEN RD BETWEEN W GRAND BLANC RD AND REID RD
Rooms
Basement Interior Entry (Interior Access), Unfinished
Kitchen Dishwasher, Disposal, Dryer, Exhaust Fan, Free-Standing Gas Oven, Free-Standing Refrigerator, Microwave, Washer
Interior
Interior Features Cable Available, De-Humidifier, Other, High Spd Internet Avail, Humidifier, Sound System, Furnished - No, Water Softener (owned)
Hot Water Natural Gas
Heating Baseboard, Hot Water
Cooling Ceiling Fan(s), Window Unit(s)
Fireplaces Type Gas
Fireplace yes
Appliance Dishwasher, Disposal, Dryer, Exhaust Fan, Free-Standing Gas Oven, Free-Standing Refrigerator, Microwave, Washer
Heat Source Natural Gas
Exterior
Exterior Feature Lighting, Gazebo
Parking Features Direct Access, Electricity, Door Opener, Attached
Garage Description 2.5 Car
Roof Type Asphalt
Accessibility Accessible Bedroom, Accessible Closets, Accessible Full Bath
Porch Deck, Porch
Road Frontage Paved
Garage yes
Building
Lot Description Level, Wooded
Foundation Crawl, Basement
Sewer Septic Tank (Existing)
Water Well (Existing)
Architectural Style Ranch
Warranty No
Level or Stories 1 Story
Structure Type Brick,Vinyl
Schools
School District Swartz Creek
Others
Tax ID 1517200006
Ownership Short Sale - No,Private Owned
Assessment Amount $174
Acceptable Financing Cash, Conventional, FHA, VA
Rebuilt Year 2010
Listing Terms Cash, Conventional, FHA, VA
Financing Cash,Conventional,FHA,VA

Learn More About LPT Realty







