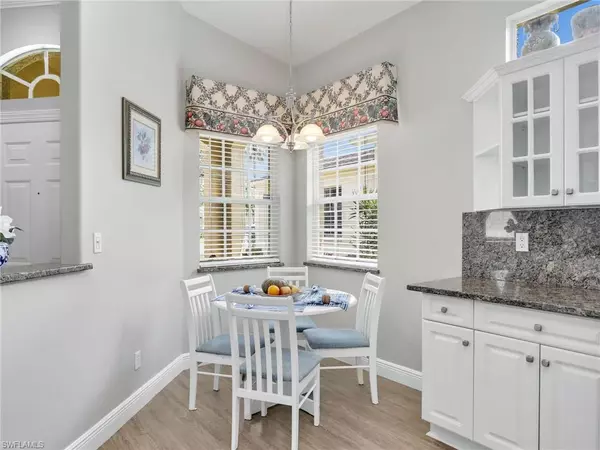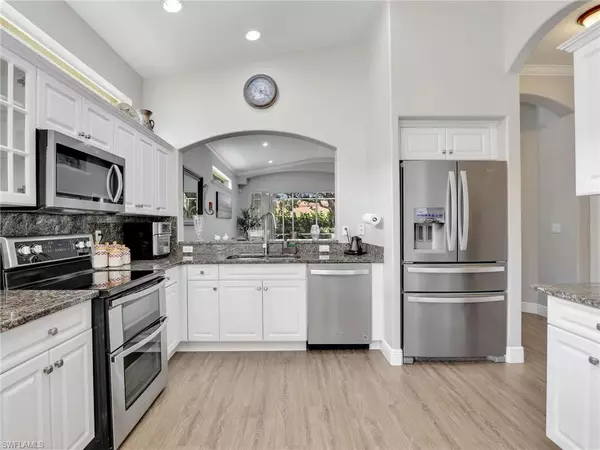2 Beds
2 Baths
1,567 SqFt
2 Beds
2 Baths
1,567 SqFt
Key Details
Property Type Single Family Home
Sub Type Ranch,Single Family Residence
Listing Status Active
Purchase Type For Sale
Square Footage 1,567 sqft
Price per Sqft $312
Subdivision Ibis Cove
MLS Listing ID 225001868
Bedrooms 2
Full Baths 2
HOA Fees $1,100/qua
HOA Y/N Yes
Originating Board Naples
Year Built 2003
Annual Tax Amount $3,810
Tax Year 2023
Lot Size 5,662 Sqft
Acres 0.13
Property Description
Thoughtfully upgraded, the home boasts waterproof wood flooring, a modern kitchen with brand-new appliances, and a new roof installed in September 2023. For added peace of mind, the property includes a crawl space mold prevention system and an advanced AC system designed to inhibit bacteria growth, promoting a clean and healthy living environment.
Ideally located, this home offers convenient access to top-rated schools, excellent dining options, hospitals, pharmacies, and various grocery stores.
As a resident of the vibrant Ibis Cove community, you'll enjoy exceptional amenities, including a spacious clubhouse, a resort-style pool, a playground, tennis courts, and more.
Don't miss the opportunity to own this stunning home in one of the area's most desirable neighborhoods!
Location
State FL
County Collier
Area Ibis Cove
Rooms
Dining Room Breakfast Room, Dining - Family
Interior
Interior Features Built-In Cabinets, Closet Cabinets, French Doors, Laundry Tub, Smoke Detectors, Walk-In Closet(s)
Heating Central Electric
Flooring Tile
Equipment Auto Garage Door, Dishwasher, Disposal, Double Oven, Dryer, Microwave, Refrigerator/Freezer, Self Cleaning Oven, Smoke Detector, Washer
Furnishings Unfurnished
Fireplace No
Appliance Dishwasher, Disposal, Double Oven, Dryer, Microwave, Refrigerator/Freezer, Self Cleaning Oven, Washer
Heat Source Central Electric
Exterior
Exterior Feature Screened Lanai/Porch
Parking Features Attached
Garage Spaces 2.0
Pool Community
Community Features Clubhouse, Pool, Fitness Center, Sidewalks, Tennis Court(s), Gated
Amenities Available Clubhouse, Pool, Spa/Hot Tub, Fitness Center, Internet Access, Pickleball, Sidewalk, Tennis Court(s)
Waterfront Description None
View Y/N Yes
View Trees/Woods
Roof Type Shingle
Total Parking Spaces 2
Garage Yes
Private Pool No
Building
Lot Description Regular
Story 1
Water Central
Architectural Style Ranch, Contemporary, Single Family
Level or Stories 1
Structure Type Concrete Block,Stone
New Construction No
Schools
Elementary Schools Laurel Oak Elementary School
Middle Schools Oakridge Middle School
High Schools Gulf Coast High School
Others
Pets Allowed With Approval
Senior Community No
Tax ID 51147008163
Ownership Single Family
Security Features Smoke Detector(s),Gated Community

Learn More About LPT Realty







