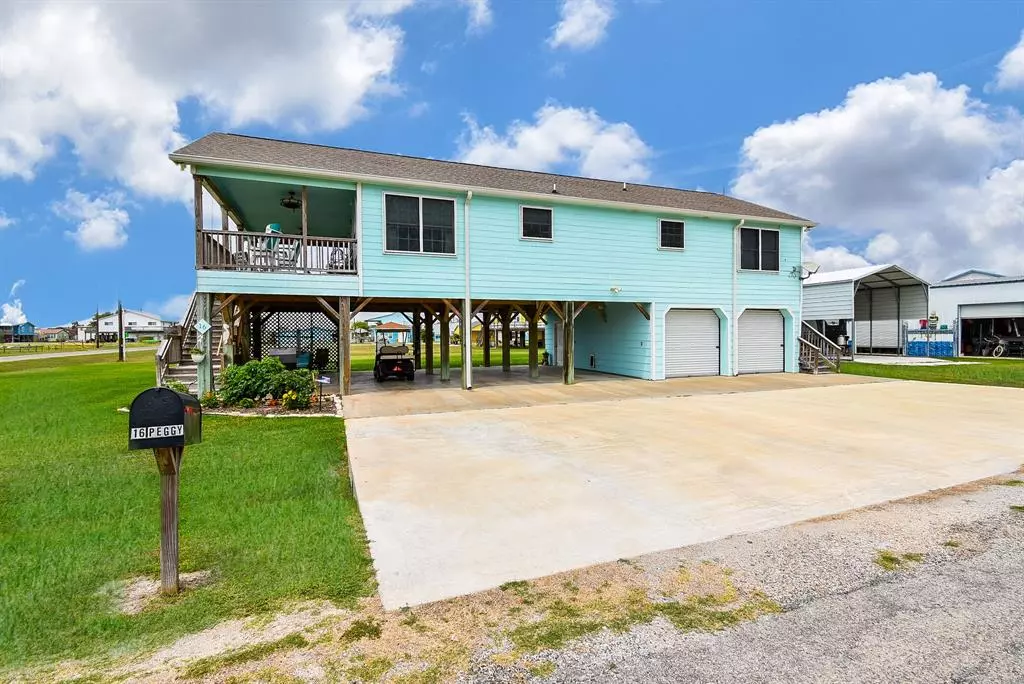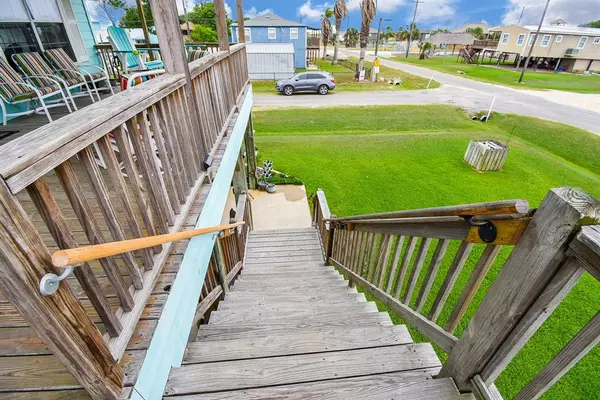3 Beds
2 Baths
1,456 SqFt
3 Beds
2 Baths
1,456 SqFt
Key Details
Property Type Single Family Home
Listing Status Active
Purchase Type For Sale
Square Footage 1,456 sqft
Price per Sqft $230
Subdivision Clarence Schicke 2
MLS Listing ID 8037282
Style Traditional
Bedrooms 3
Full Baths 2
Year Built 2009
Annual Tax Amount $3,047
Tax Year 2022
Lot Size 0.358 Acres
Acres 0.3582
Property Description
Location
State TX
County Calhoun
Rooms
Bedroom Description All Bedrooms Up,En-Suite Bath
Other Rooms 1 Living Area, Kitchen/Dining Combo, Living/Dining Combo, Utility Room in House
Master Bathroom Primary Bath: Tub/Shower Combo, Secondary Bath(s): Tub/Shower Combo, Vanity Area
Kitchen Island w/o Cooktop, Kitchen open to Family Room, Pantry
Interior
Interior Features High Ceiling, Window Coverings
Heating Central Electric
Cooling Central Electric
Flooring Vinyl Plank
Exterior
Exterior Feature Back Green Space, Back Yard, Cargo Lift, Covered Patio/Deck, Patio/Deck, Private Driveway, Satellite Dish, Sprinkler System, Storage Shed
Parking Features Attached Garage
Garage Spaces 2.0
Carport Spaces 4
Waterfront Description Bay View
Roof Type Composition
Street Surface Asphalt
Private Pool No
Building
Lot Description Corner, Subdivision Lot, Water View
Dwelling Type Free Standing
Faces West
Story 2
Foundation On Stilts, Slab
Lot Size Range 1/4 Up to 1/2 Acre
Sewer Septic Tank
Water Aerobic, Well
Structure Type Cement Board
New Construction No
Schools
Elementary Schools Harrison/Jefferson/Madison Elementary School
Middle Schools Travis Middle School (Calhoun County)
High Schools Calhoun High School
School District 169 - Calhoun County
Others
Senior Community No
Restrictions Conservation District
Tax ID 23502
Ownership Full Ownership
Energy Description Attic Vents,Ceiling Fans,Digital Program Thermostat
Acceptable Financing Cash Sale, Conventional, FHA, Texas Veterans Land Board, USDA Loan, VA
Tax Rate 1.5617
Disclosures Sellers Disclosure
Listing Terms Cash Sale, Conventional, FHA, Texas Veterans Land Board, USDA Loan, VA
Financing Cash Sale,Conventional,FHA,Texas Veterans Land Board,USDA Loan,VA
Special Listing Condition Sellers Disclosure

Learn More About LPT Realty







