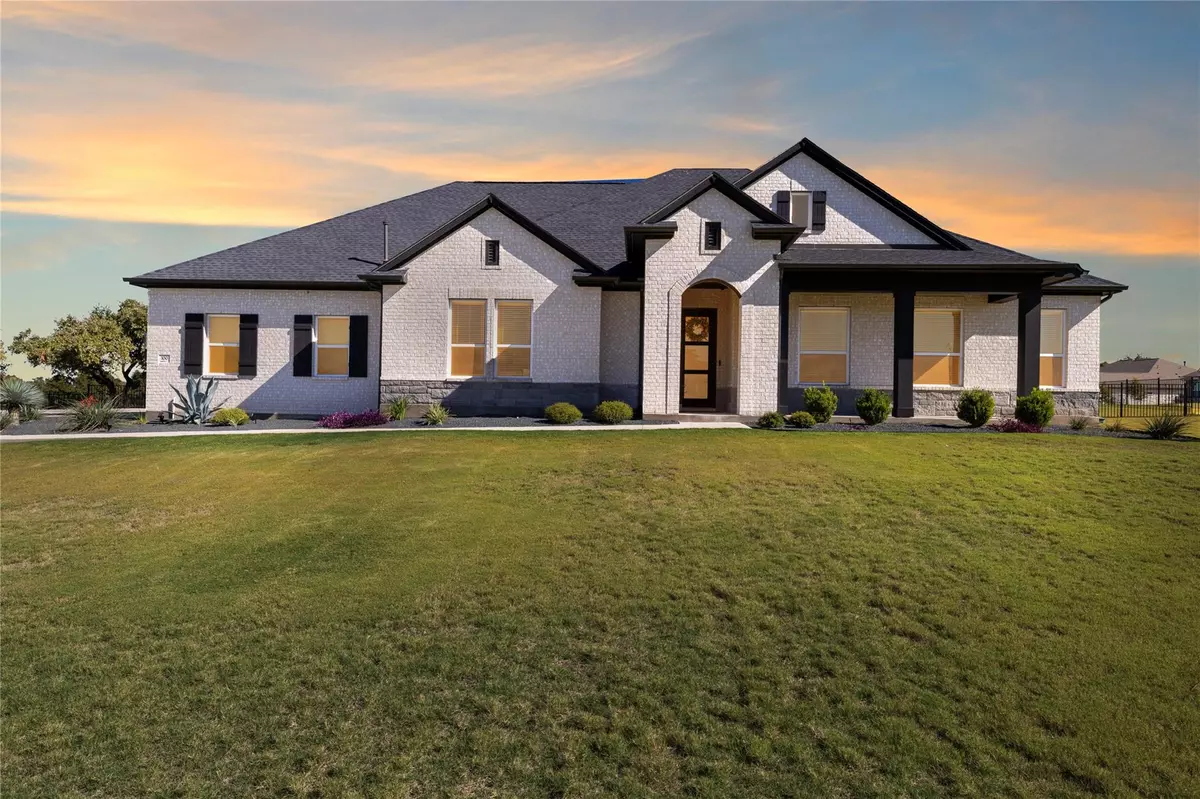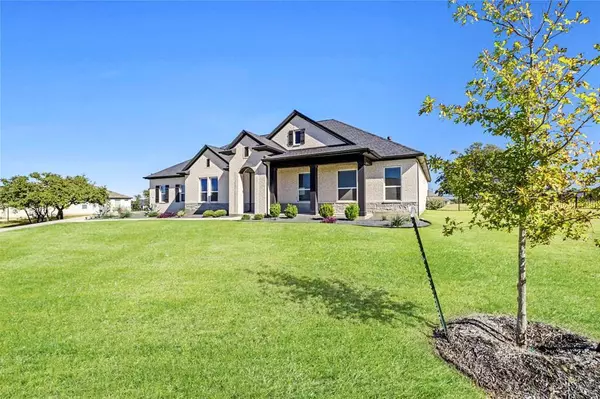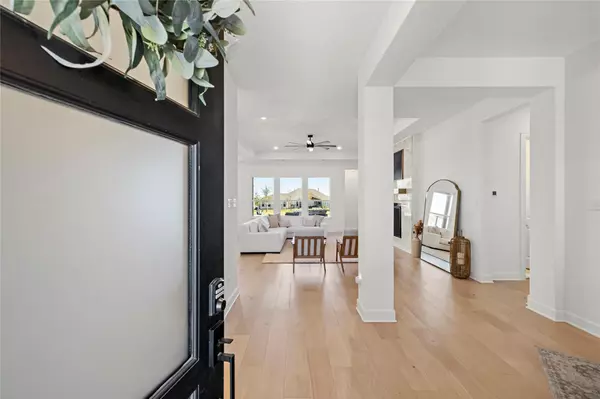4 Beds
3 Baths
2,824 SqFt
4 Beds
3 Baths
2,824 SqFt
Key Details
Property Type Single Family Home
Sub Type Single Family Residence
Listing Status Active
Purchase Type For Sale
Square Footage 2,824 sqft
Price per Sqft $362
Subdivision Rancho Santa Fe
MLS Listing ID 4564533
Style 1st Floor Entry
Bedrooms 4
Full Baths 3
HOA Fees $40/mo
HOA Y/N Yes
Originating Board actris
Year Built 2021
Annual Tax Amount $18,618
Tax Year 2024
Lot Size 1.002 Acres
Acres 1.002
Property Description
Location
State TX
County Williamson
Rooms
Main Level Bedrooms 4
Interior
Interior Features High Ceilings, Tray Ceiling(s), Quartz Counters, Double Vanity, High Speed Internet, Kitchen Island, Multiple Dining Areas, Natural Woodwork, Open Floorplan, Pantry, Primary Bedroom on Main, Recessed Lighting, Walk-In Closet(s), Wired for Sound, See Remarks
Heating Central
Cooling Central Air
Flooring Carpet, Tile, Wood
Fireplaces Number 1
Fireplaces Type Living Room
Fireplace No
Appliance Cooktop, Dishwasher, Disposal
Exterior
Exterior Feature Gas Grill, Gutters Full, Outdoor Grill, Sport Court, See Remarks
Garage Spaces 3.0
Fence Wrought Iron
Pool In Ground, Pool/Spa Combo
Community Features Cluster Mailbox
Utilities Available Electricity Connected, Propane, Water Connected
Waterfront Description None
View Neighborhood
Roof Type Composition
Porch Covered, Porch, Rear Porch
Total Parking Spaces 10
Private Pool Yes
Building
Lot Description Corner Lot, Sprinkler - In Rear, Sprinkler - In Front, Sprinkler - In-ground, Trees-Large (Over 40 Ft)
Faces West
Foundation Slab
Sewer Septic Tank
Water Public
Level or Stories One
Structure Type Stone,Stucco
New Construction No
Schools
Elementary Schools Rancho Sienna
Middle Schools Santa Rita Middle
High Schools Legacy Ranch
School District Liberty Hill Isd
Others
HOA Fee Include Common Area Maintenance
Special Listing Condition Standard
Learn More About LPT Realty







