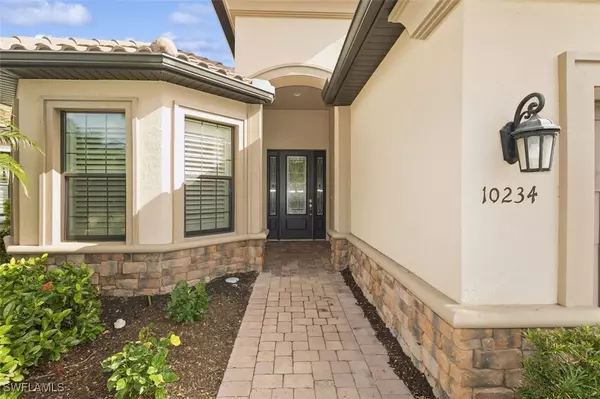3 Beds
3 Baths
2,334 SqFt
3 Beds
3 Baths
2,334 SqFt
OPEN HOUSE
Sun Jan 19, 1:00pm - 4:00pm
Key Details
Property Type Single Family Home
Sub Type Single Family Residence
Listing Status Active
Purchase Type For Sale
Square Footage 2,334 sqft
Price per Sqft $511
Subdivision Pebble Pointe
MLS Listing ID 224099017
Style Ranch,One Story
Bedrooms 3
Full Baths 3
Construction Status Resale
HOA Fees $1,138/qua
HOA Y/N Yes
Year Built 2017
Annual Tax Amount $9,024
Tax Year 2023
Lot Size 7,531 Sqft
Acres 0.1729
Lot Dimensions Appraiser
Property Description
Location
State FL
County Lee
Community The Brooks
Area Es04 - The Brooks
Rooms
Bedroom Description 3.0
Interior
Interior Features Breakfast Bar, Built-in Features, Bedroom on Main Level, Tray Ceiling(s), Coffered Ceiling(s), Dual Sinks, Family/ Dining Room, Kitchen Island, Living/ Dining Room, Main Level Primary, Pantry, Shower Only, Separate Shower, Vaulted Ceiling(s), Walk- In Pantry, Walk- In Closet(s), High Speed Internet
Heating Gas
Cooling Ceiling Fan(s), Gas
Flooring Tile
Equipment Generator
Furnishings Negotiable
Fireplace No
Window Features Impact Glass,Window Coverings
Appliance Dryer, Dishwasher, Freezer, Gas Cooktop, Disposal, Ice Maker, Microwave, Refrigerator, RefrigeratorWithIce Maker, Self Cleaning Oven, Tankless Water Heater, Wine Cooler, Washer
Laundry Laundry Tub
Exterior
Exterior Feature Security/ High Impact Doors, Sprinkler/ Irrigation, Outdoor Grill, Outdoor Kitchen, Storage, Shutters Electric, Gas Grill
Parking Features Attached, Driveway, Garage, Paved, Garage Door Opener
Garage Spaces 2.0
Garage Description 2.0
Pool Gas Heat, Heated, In Ground, Pool Equipment, Pool/ Spa Combo
Community Features Gated
Utilities Available Cable Available, High Speed Internet Available
Waterfront Description Lake
View Y/N Yes
Water Access Desc Assessment Unpaid
View Lake
Roof Type Tile
Porch Lanai, Porch, Screened
Garage Yes
Private Pool Yes
Building
Lot Description Sprinklers Automatic
Faces West
Story 1
Sewer Assessment Unpaid, Public Sewer
Water Assessment Unpaid
Architectural Style Ranch, One Story
Structure Type Block,Concrete,Stucco
Construction Status Resale
Others
Pets Allowed Call, Conditional
HOA Fee Include Internet,Irrigation Water,Pest Control,Trash
Senior Community No
Tax ID 11-47-25-E3-34000.0450
Ownership Single Family
Security Features Security Gate,Gated Community,Smoke Detector(s)
Acceptable Financing All Financing Considered, Cash
Listing Terms All Financing Considered, Cash
Pets Allowed Call, Conditional
Learn More About LPT Realty







