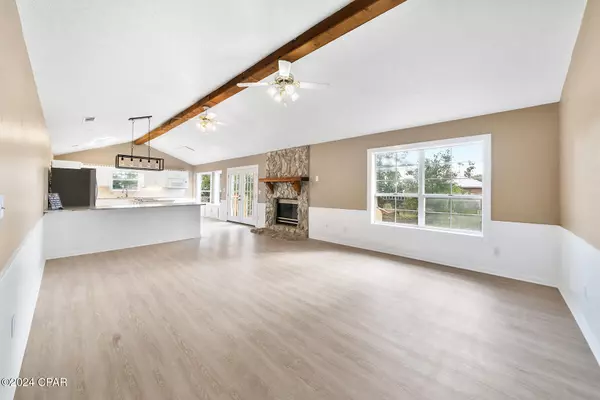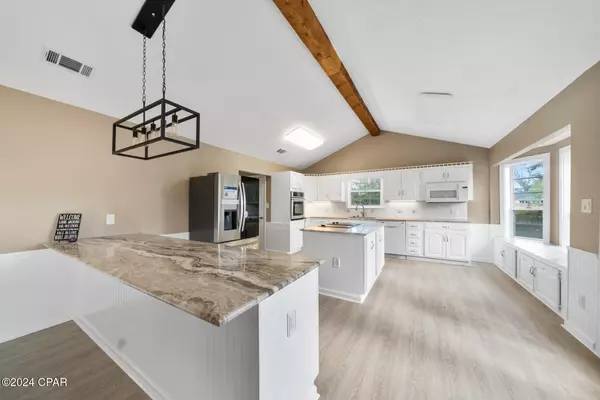4 Beds
4 Baths
2,944 SqFt
4 Beds
4 Baths
2,944 SqFt
Key Details
Property Type Single Family Home
Sub Type Detached
Listing Status Active
Purchase Type For Sale
Square Footage 2,944 sqft
Price per Sqft $161
Subdivision No Named Subdivision
MLS Listing ID 766802
Style Colonial
Bedrooms 4
Full Baths 3
Half Baths 1
HOA Y/N No
Year Built 1993
Annual Tax Amount $2,604
Tax Year 2023
Lot Size 0.490 Acres
Acres 0.49
Property Description
Tucked away on nearly half an acre, its secluded location offers peace and quiet while remaining close to everything you need. You'll love the oversized rooms, thoughtful updates, and unique features that make this home truly one of a kind.
Step inside to discover two large living spaces--use one as an open-concept living room and the other as an office, playroom, or formal dining room, complete with doors for privacy and sound control. The kitchen is the heart of the home, designed for both cooking and entertaining. With a brand-new Samsung refrigerator, wine cooler, under-cabinet ice maker, island cooktop, wall oven, hidden spice rack, and even a built-in cookbook shelf, this kitchen is a dream. And if one pantry isn't enough, you'll appreciate the two walk-in pantries for all your storage needs.
The first-floor layout includes a spacious laundry room with a utility sink and half bath--perfect for busy families--and a cozy under-the-stairs nook that kids will adore. The primary bedroom boasts his-and-hers closets, a remodeled en-suite bath, and French doors leading to a private deck. An additional large bedroom is also conveniently located downstairs.
Upstairs, you'll find two oversized bedrooms with walk-in closets and a beautifully updated bathroom featuring elegant stonework.
The home has been completely updated with brand-new flooring (Berber, tile, and LVP), digital smart vanity mirrors, hardwood stairs, new ceiling fans, and fresh paint throughout. Large windows fill every room with natural light, creating a bright and airy atmosphere, even on a cloudy day.
This is a home that truly must be seen in person to appreciate. Schedule your tour today and experience the space, updates, and warmth that make this property perfect for your family!
Location
State FL
County Bay
Community Short Term Rental Allowed
Area 02 - Bay County - Central
Interior
Interior Features Beamed Ceilings, Fireplace, Kitchen Island, Pantry
Heating Central, Fireplace(s)
Cooling Central Air, Ceiling Fan(s)
Furnishings Unfurnished
Fireplace Yes
Appliance Convection Oven, Dishwasher, ENERGY STAR Qualified Appliances, Electric Cooktop, Electric Water Heater, Ice Maker, Microwave, Refrigerator, Wine Cooler
Exterior
Parking Features Attached, Driveway, Garage
Garage Spaces 2.0
Garage Description 2.0
Community Features Short Term Rental Allowed
Porch Covered, Deck, Open, Porch
Building
Lot Description Landscaped
Story 2
Foundation Slab
Architectural Style Colonial
Schools
Elementary Schools Lynn Haven
Middle Schools Mowat
High Schools Mosley
Others
Tax ID 11128-011-000
Security Features Smoke Detector(s)
Acceptable Financing Cash, Conventional, FHA, USDA Loan, VA Loan
Listing Terms Cash, Conventional, FHA, USDA Loan, VA Loan
Special Listing Condition Listed As-Is
Learn More About LPT Realty







