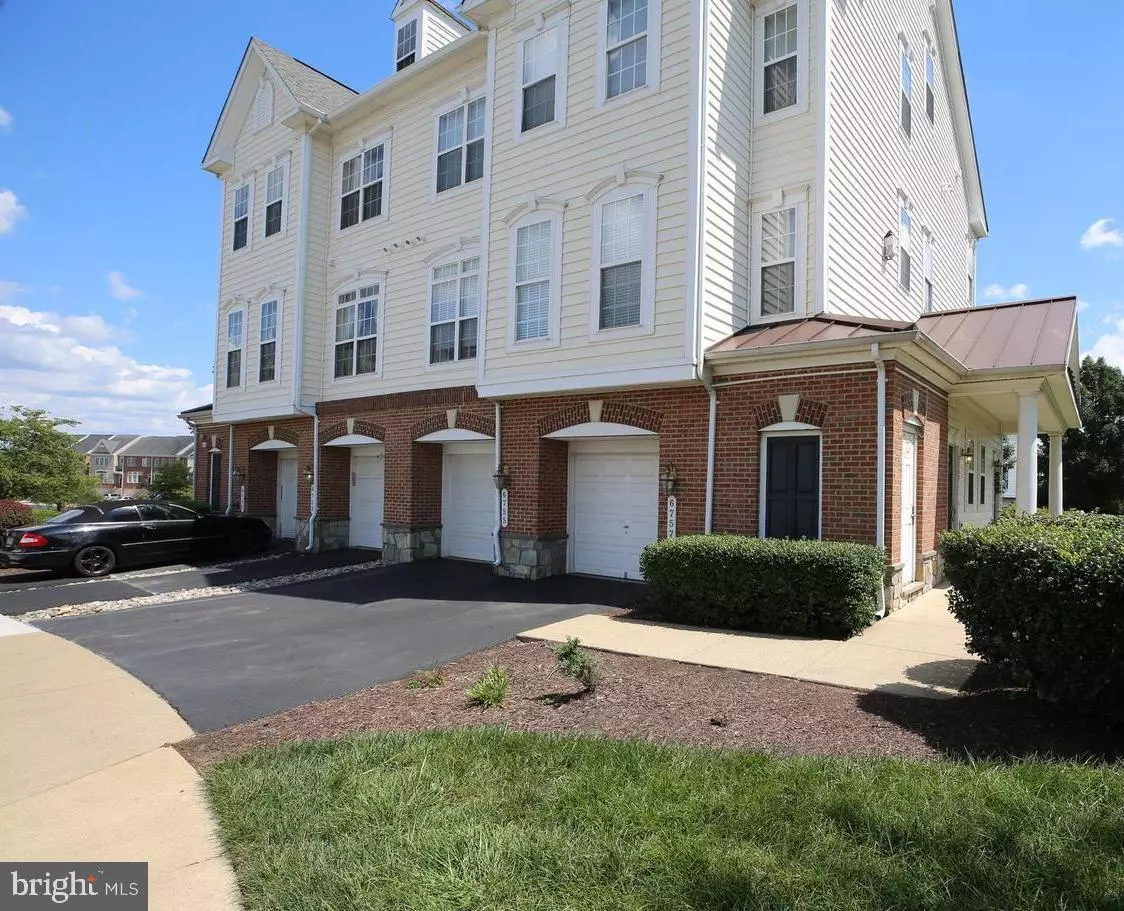3 Beds
3 Baths
1,775 SqFt
3 Beds
3 Baths
1,775 SqFt
Key Details
Property Type Condo
Sub Type Condo/Co-op
Listing Status Coming Soon
Purchase Type For Sale
Square Footage 1,775 sqft
Price per Sqft $230
Subdivision Parks At Piedmont South
MLS Listing ID VAPW2085326
Style Contemporary
Bedrooms 3
Full Baths 2
Half Baths 1
Condo Fees $392/mo
HOA Fees $132/mo
HOA Y/N Y
Abv Grd Liv Area 1,775
Originating Board BRIGHT
Year Built 2005
Annual Tax Amount $3,597
Tax Year 2024
Property Description
The kitchen shines with quartz countertops (2022), stainless steel appliances, and a brand-new microwave installed in 2025. Recent updates include a gas range (2022), refrigerator (2022), dishwasher (2022), and garbage disposal (2020). The separate bedroom-level laundry room includes a washer and dryer replaced in 2020.
The bathrooms have been thoughtfully upgraded, with a luxurious $14,000 primary shower renovation completed in 2024. This includes a full base rebuild, sleek glass enclosure, and elegant half-tile design. Fresh paint and new carpet (2022) add to the move-in-ready feel, while the Carrier top-of-the-line AC (installed in 2019) ensures comfort year-round.
The neighborhood offers incredible amenities such as an outdoor pool, fitness center, basketball courts, playgrounds, and more! Landscaping and exterior maintenance are handled by the management company, making life even easier. This home truly has it all—schedule your showing today!
Location
State VA
County Prince William
Zoning PMR
Rooms
Other Rooms Living Room, Primary Bedroom, Bedroom 2, Bedroom 3, Kitchen, Bathroom 2, Primary Bathroom
Interior
Interior Features Carpet, Ceiling Fan(s), Chair Railings, Floor Plan - Open, Pantry, Primary Bath(s), Recessed Lighting, Upgraded Countertops, Wainscotting, Walk-in Closet(s), Window Treatments, Wood Floors
Hot Water Natural Gas
Cooling Central A/C
Flooring Carpet, Hardwood
Fireplaces Number 1
Equipment Built-In Microwave, Oven/Range - Gas, Refrigerator, Disposal, Dishwasher, Dryer, Washer
Fireplace Y
Appliance Built-In Microwave, Oven/Range - Gas, Refrigerator, Disposal, Dishwasher, Dryer, Washer
Heat Source Natural Gas
Laundry Upper Floor, Dryer In Unit, Washer In Unit
Exterior
Parking Features Garage Door Opener
Garage Spaces 1.0
Amenities Available Common Grounds, Meeting Room, Tot Lots/Playground, Basketball Courts, Club House, Fitness Center, Swimming Pool
Water Access N
View Garden/Lawn
Roof Type Asphalt
Accessibility None
Attached Garage 1
Total Parking Spaces 1
Garage Y
Building
Lot Description Backs - Open Common Area
Story 3
Foundation Slab
Sewer Public Sewer
Water Public
Architectural Style Contemporary
Level or Stories 3
Additional Building Above Grade, Below Grade
Structure Type Dry Wall
New Construction N
Schools
Elementary Schools Haymarket
Middle Schools Bull Run
School District Prince William County Public Schools
Others
Pets Allowed Y
HOA Fee Include Water,Trash,Snow Removal,Common Area Maintenance,Ext Bldg Maint,Lawn Care Front,Lawn Care Rear,Lawn Maintenance,Pool(s)
Senior Community No
Tax ID 7397-29-8555.01
Ownership Condominium
Security Features Smoke Detector,Main Entrance Lock
Special Listing Condition Standard
Pets Allowed Cats OK, Dogs OK

Learn More About LPT Realty


