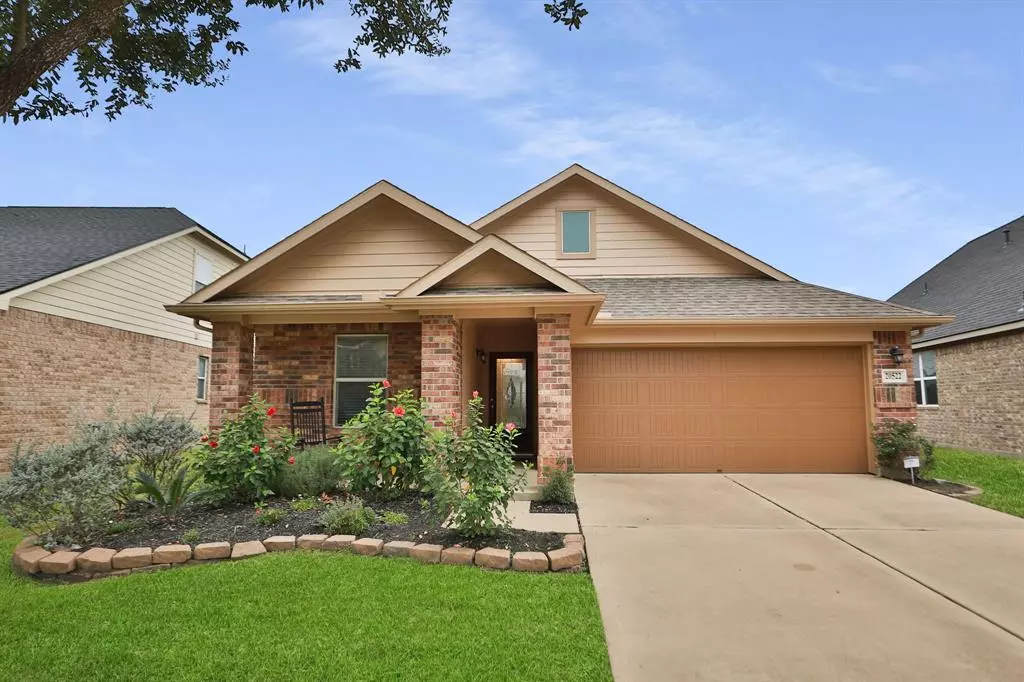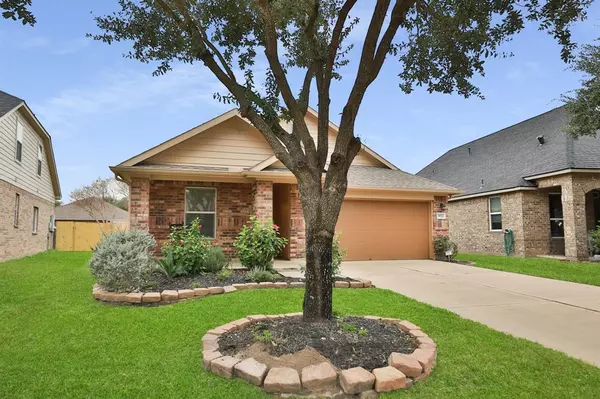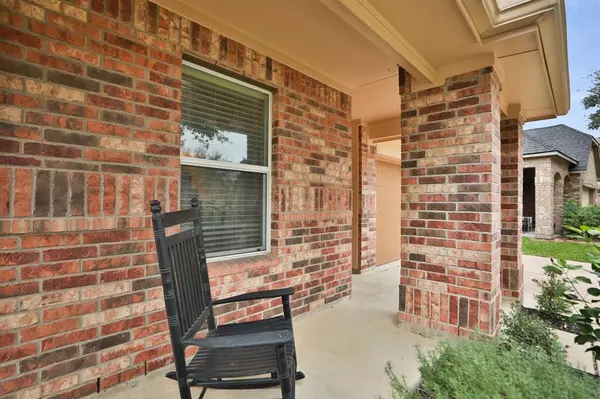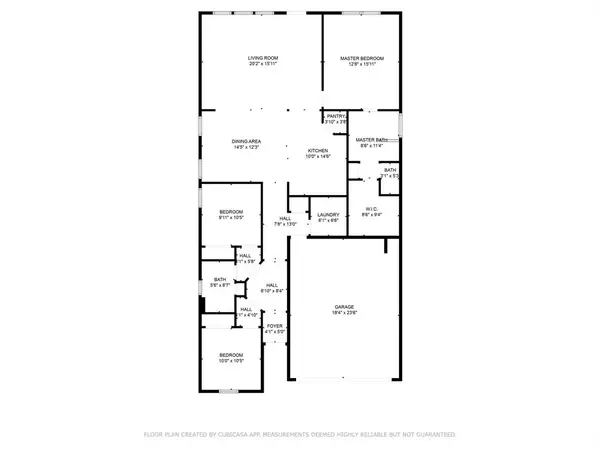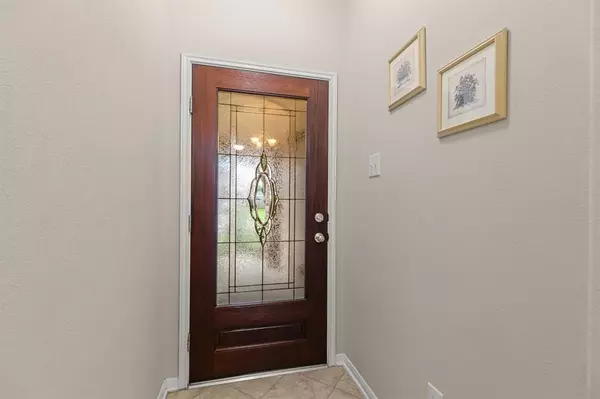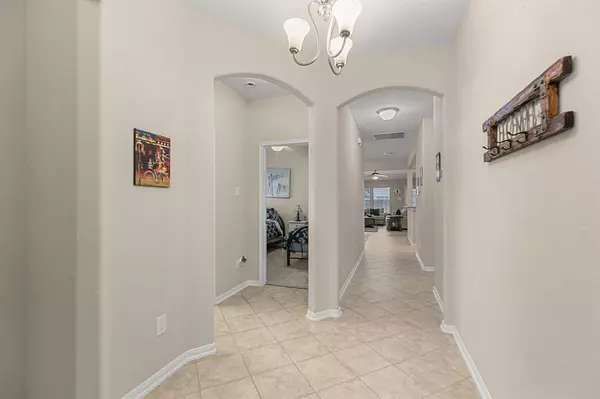3 Beds
2 Baths
1,768 SqFt
3 Beds
2 Baths
1,768 SqFt
Key Details
Property Type Single Family Home
Listing Status Active
Purchase Type For Sale
Square Footage 1,768 sqft
Price per Sqft $175
Subdivision Pine Crk/Canyon Lake West
MLS Listing ID 5149117
Style Traditional
Bedrooms 3
Full Baths 2
HOA Fees $1,095/ann
HOA Y/N 1
Year Built 2010
Annual Tax Amount $6,759
Tax Year 2023
Lot Size 5,485 Sqft
Acres 0.1259
Property Description
Other bedrooms have a shared hall bathroom with a tub/shower combo and granite topped vanity. Nicely landscaped front yard and convenient irrigation system for both front and back. Enjoy both the front porch and back patio. Lovely home in a great neighborhood with lots of amenities. Great Cy-Fair schools
Location
State TX
County Harris
Community Canyon Lakes West
Area Cypress South
Rooms
Bedroom Description All Bedrooms Down
Other Rooms 1 Living Area, Entry, Family Room, Formal Dining, Utility Room in House
Master Bathroom Full Secondary Bathroom Down, Primary Bath: Double Sinks, Primary Bath: Separate Shower, Primary Bath: Soaking Tub, Secondary Bath(s): Tub/Shower Combo
Kitchen Kitchen open to Family Room, Pantry, Walk-in Pantry
Interior
Interior Features Alarm System - Owned, Dryer Included, Fire/Smoke Alarm, High Ceiling, Refrigerator Included, Washer Included, Window Coverings
Heating Central Gas
Cooling Central Electric
Exterior
Parking Features Attached Garage
Garage Spaces 2.0
Garage Description Auto Garage Door Opener, Double-Wide Driveway
Roof Type Composition
Street Surface Concrete
Private Pool No
Building
Lot Description Subdivision Lot
Dwelling Type Free Standing
Story 1
Foundation Slab
Lot Size Range 0 Up To 1/4 Acre
Sewer Public Sewer
Water Public Water, Water District
Structure Type Brick
New Construction No
Schools
Elementary Schools Andre Elementary School
Middle Schools Anthony Middle School (Cypress-Fairbanks)
High Schools Cypress Springs High School
School District 13 - Cypress-Fairbanks
Others
HOA Fee Include Clubhouse,Courtesy Patrol,Recreational Facilities
Senior Community No
Restrictions Deed Restrictions
Tax ID 128-526-006-0016
Ownership Full Ownership
Energy Description Ceiling Fans,Digital Program Thermostat,Insulated/Low-E windows
Acceptable Financing Cash Sale, Conventional, FHA, VA
Tax Rate 2.6281
Disclosures Mud, Sellers Disclosure
Listing Terms Cash Sale, Conventional, FHA, VA
Financing Cash Sale,Conventional,FHA,VA
Special Listing Condition Mud, Sellers Disclosure

Learn More About LPT Realty


