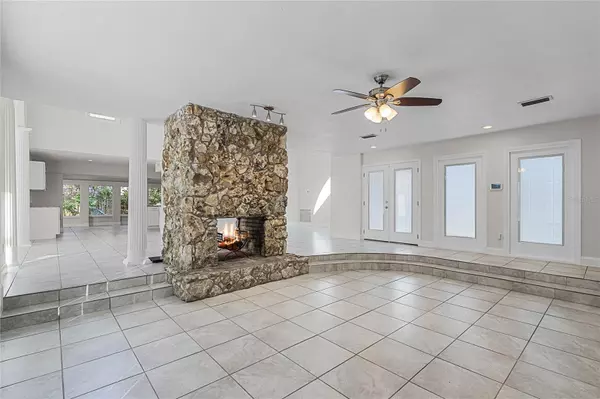4 Beds
3 Baths
3,219 SqFt
4 Beds
3 Baths
3,219 SqFt
Key Details
Property Type Single Family Home
Sub Type Single Family Residence
Listing Status Active
Purchase Type For Sale
Square Footage 3,219 sqft
Price per Sqft $234
Subdivision Springs The Deerwood Estates
MLS Listing ID O6268436
Bedrooms 4
Full Baths 2
Half Baths 1
HOA Fees $2,155/ann
HOA Y/N Yes
Originating Board Stellar MLS
Year Built 1976
Annual Tax Amount $6,675
Lot Size 0.350 Acres
Acres 0.35
Property Description
Owner Motivated! Step into this stunning home nestled in the private, upscale neighborhood The Springs, located in Longwood, offering a lifestyle of luxury and tranquility. Conveniently located close to I-4, just 30 minutes away from beaches and theme parks! Residents enjoy exclusive amenities, including refreshing swimming pool, natural springs, horse stables, tennis courts, and the peace of mind provided by 24-hour guard-gated security.
Recently remodeled with new roof. Inside, the home boasts oversized bedrooms, walk-in closets, and a primary suite featuring a dual walk-in shower and dual vanities. Soaring ceilings, architectural details, and abundant natural light from custom windows and skylights create a bright, airy ambiance throughout.
The gourmet kitchen is a chef's dream, complete with stainless steel appliances, shaker-style cabinets, and gleaming granite countertops. Entertain with ease in the oversized dining room, and cozy up by the dual-sided fireplace in the living room. A private courtyard off the bedroom and a grandiose wraparound wood deck overlooking the backyard add to the home's charm and functionality.
Additional features include updated lighting, six panel doors, custom window blinds, an oversized two-car garage, and a spacious laundry room. This home is a perfect blend of style, comfort, and convenience, all set within a prestigious community.
With all these incredible amenities, homes rarely come up for sale in this community. Don't miss this rare opportunity—schedule your showing today!
Location
State FL
County Seminole
Community Springs The Deerwood Estates
Zoning PUD
Interior
Interior Features Cathedral Ceiling(s), Ceiling Fans(s), High Ceilings, Open Floorplan, Skylight(s), Stone Counters, Walk-In Closet(s), Window Treatments
Heating Electric, Heat Pump
Cooling Central Air
Flooring Carpet, Tile
Fireplaces Type Free Standing, Wood Burning
Fireplace true
Appliance Dishwasher, Microwave, Range, Refrigerator
Laundry Laundry Room
Exterior
Exterior Feature Courtyard
Garage Spaces 2.0
Community Features Gated Community - Guard, Stable(s), Park, Playground, Pool, Tennis Courts
Utilities Available Cable Available, Electricity Available, Water Available
Amenities Available Gated, Horse Stables, Playground, Pool, Recreation Facilities, Tennis Court(s)
Roof Type Shingle
Porch Wrap Around
Attached Garage true
Garage true
Private Pool No
Building
Story 2
Entry Level One
Foundation Slab
Lot Size Range 1/4 to less than 1/2
Sewer Public Sewer
Water Public
Architectural Style Contemporary
Structure Type Wood Frame,Wood Siding
New Construction false
Schools
Elementary Schools Sabal Point Elementary
Middle Schools Rock Lake Middle
High Schools Lyman High
Others
Pets Allowed Yes
HOA Fee Include Guard - 24 Hour,Pool,Recreational Facilities
Senior Community No
Ownership Fee Simple
Monthly Total Fees $179
Acceptable Financing Cash, Conventional, VA Loan
Horse Property Stable(s)
Membership Fee Required Required
Listing Terms Cash, Conventional, VA Loan
Special Listing Condition None

Learn More About LPT Realty







