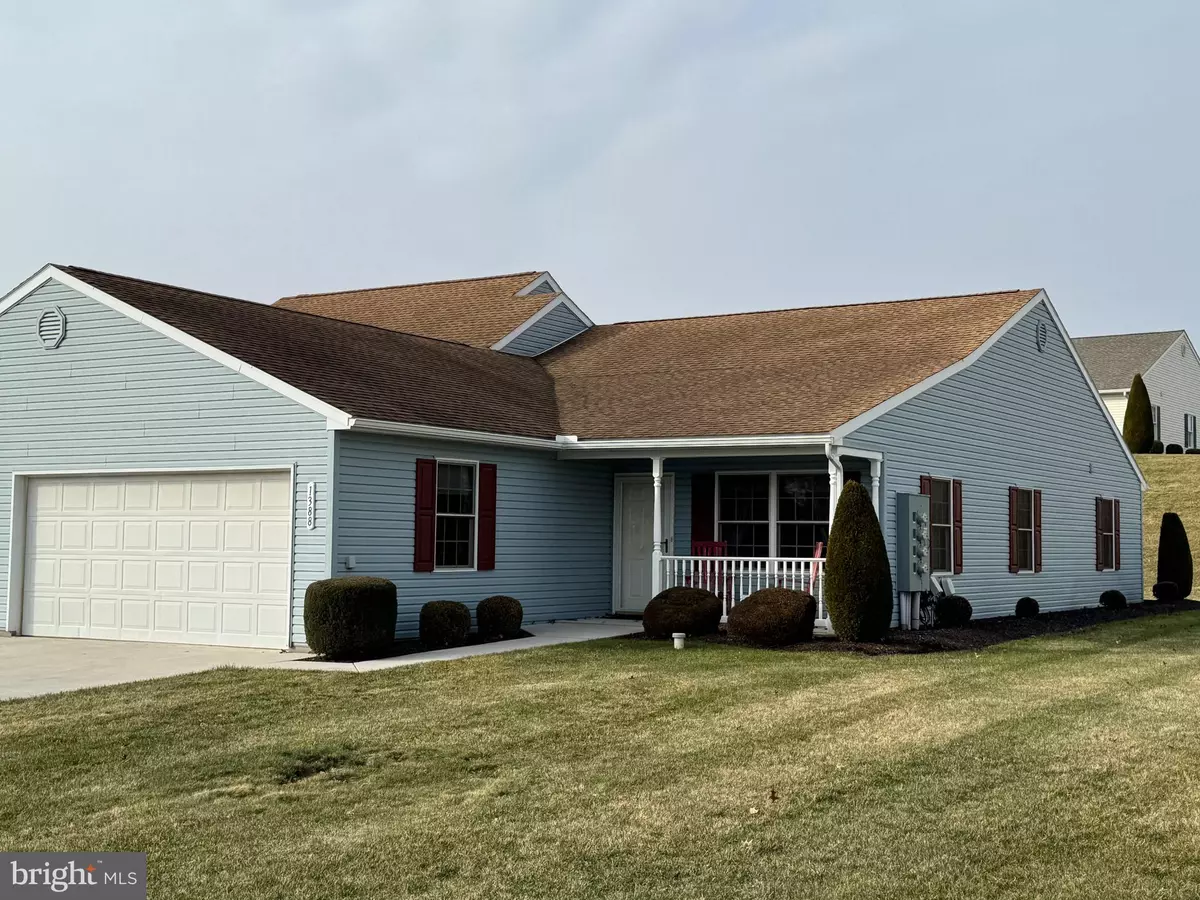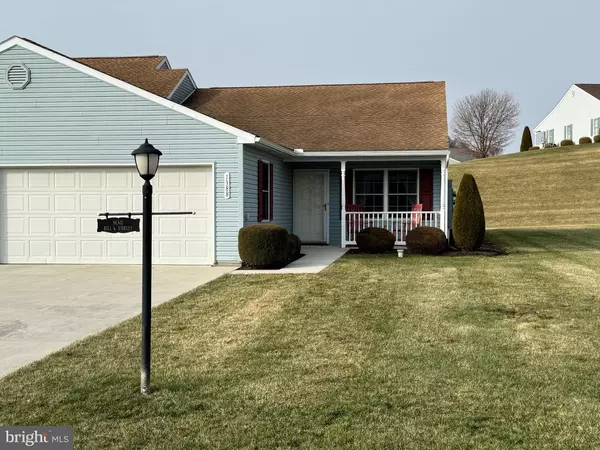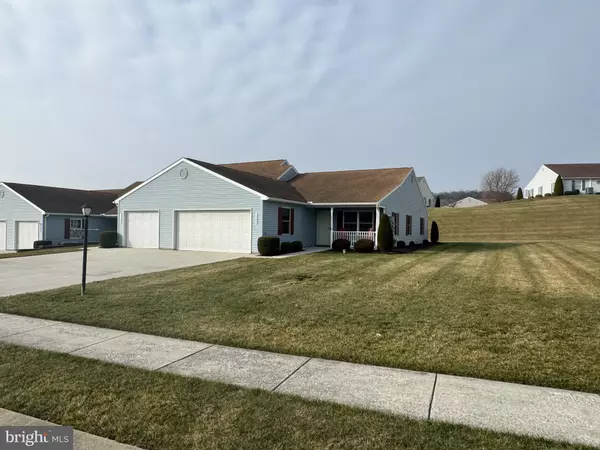2 Beds
2 Baths
1,494 SqFt
2 Beds
2 Baths
1,494 SqFt
Key Details
Property Type Condo
Sub Type Condo/Co-op
Listing Status Coming Soon
Purchase Type For Sale
Square Footage 1,494 sqft
Price per Sqft $173
Subdivision Roth'S Farm Village
MLS Listing ID PAYK2074082
Style Ranch/Rambler
Bedrooms 2
Full Baths 2
Condo Fees $185/mo
HOA Y/N N
Abv Grd Liv Area 1,494
Originating Board BRIGHT
Year Built 2006
Annual Tax Amount $4,384
Tax Year 2024
Property Description
Enjoy relaxing in the cozy family room, complete with a TV and surround sound system included. The primary bedroom offers a peaceful retreat with an en-suite bathroom, while the second bedroom is perfect for guests or a home office.
Step outside to either the front or back porch to soak up the sunshine and enjoy your morning coffee or evening drink. With a 2-car garage, you'll have plenty of space for storage and parking. Located near the library, shopping, restaurants, and more, this home offers the perfect balance of tranquility and convenience. Say goodbye to snow removal, lawn maintenance and exterior maintenance of the home - it's all taken care of for you with a reasonable monthly condo fee! Don't miss your chance to make this wonderful condo your new home. Schedule a showing today!
Location
State PA
County York
Area Jackson Twp (15233)
Zoning R-2 RESIDENTIAL
Rooms
Other Rooms Living Room, Dining Room, Primary Bedroom, Bedroom 2, Kitchen, Family Room, Laundry, Bathroom 2, Primary Bathroom
Main Level Bedrooms 2
Interior
Interior Features Combination Dining/Living, Entry Level Bedroom, Sound System
Hot Water Electric
Heating Heat Pump(s)
Cooling Central A/C
Inclusions refrigerator, stove, dishwasher, microwave, washer, dryer, TV, Surround sound, Sony DVD/radio, Samsung Blu-ray player
Fireplace N
Heat Source Electric
Laundry Dryer In Unit, Washer In Unit
Exterior
Exterior Feature Porch(es)
Parking Features Garage - Front Entry, Garage Door Opener
Garage Spaces 6.0
Amenities Available Community Center
Water Access N
Roof Type Shingle
Accessibility Entry Slope <1'
Porch Porch(es)
Attached Garage 2
Total Parking Spaces 6
Garage Y
Building
Story 1
Foundation Slab
Sewer Public Sewer
Water Public
Architectural Style Ranch/Rambler
Level or Stories 1
Additional Building Above Grade, Below Grade
New Construction N
Schools
Middle Schools Spring Grove Area
High Schools Spring Grove Area
School District Spring Grove Area
Others
Pets Allowed Y
HOA Fee Include Common Area Maintenance,Ext Bldg Maint,Lawn Maintenance,Snow Removal
Senior Community Yes
Age Restriction 55
Tax ID 33-000-GF-0063-E0-C0108
Ownership Condominium
Acceptable Financing Cash, Conventional
Listing Terms Cash, Conventional
Financing Cash,Conventional
Special Listing Condition Standard
Pets Allowed Cats OK, Dogs OK

Learn More About LPT Realty






