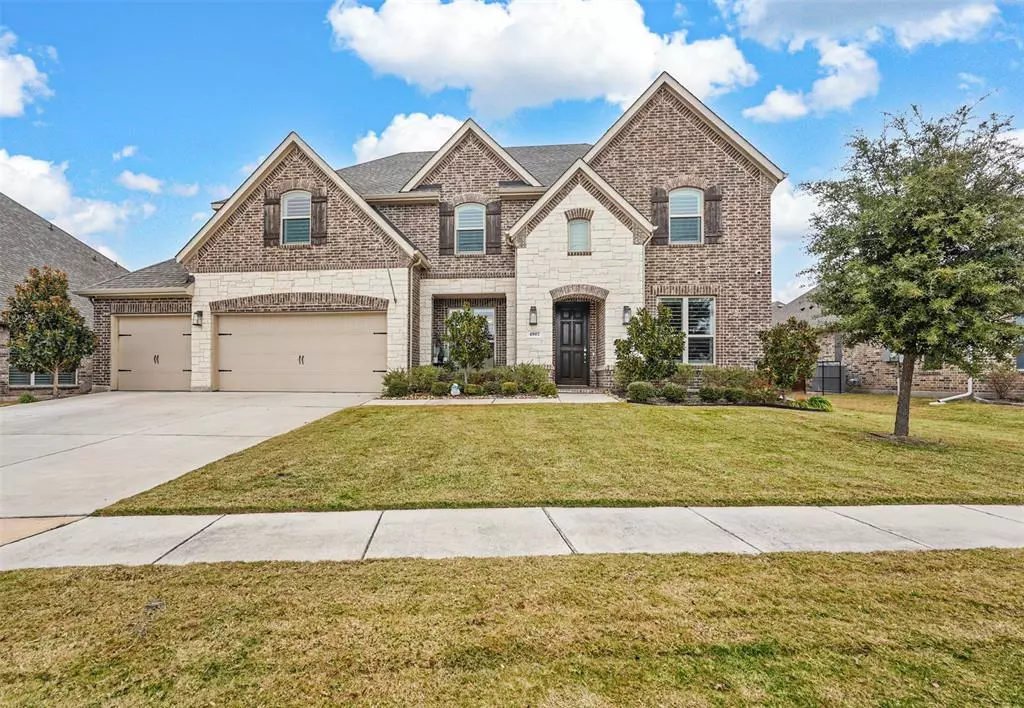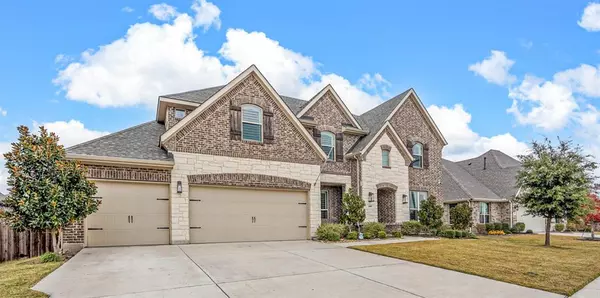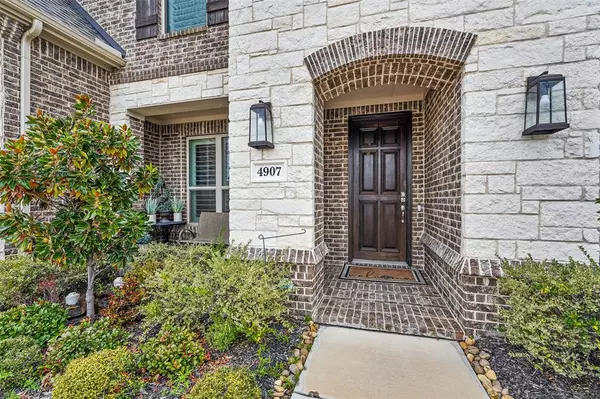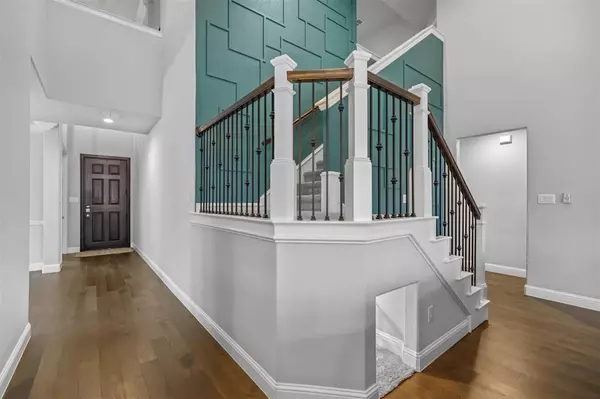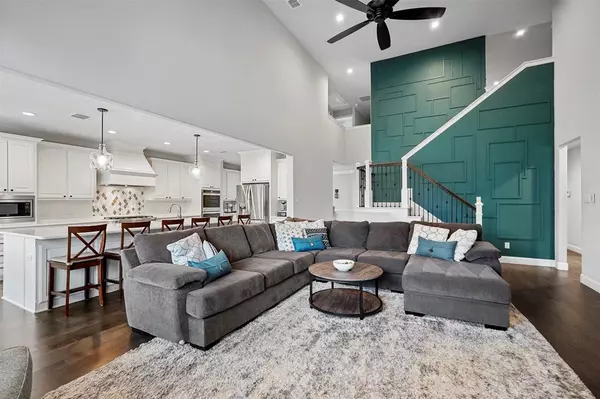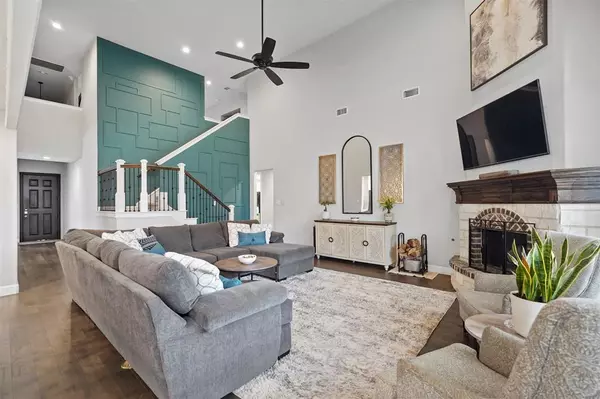6 Beds
4 Baths
4,135 SqFt
6 Beds
4 Baths
4,135 SqFt
Key Details
Property Type Single Family Home
Sub Type Single Family Residence
Listing Status Active
Purchase Type For Sale
Square Footage 4,135 sqft
Price per Sqft $198
Subdivision Malone Estates
MLS Listing ID 20798535
Style Traditional
Bedrooms 6
Full Baths 4
HOA Fees $900/ann
HOA Y/N Mandatory
Year Built 2020
Annual Tax Amount $18,709
Lot Size 10,105 Sqft
Acres 0.232
Property Description
Location
State TX
County Dallas
Direction GPS is accurate
Rooms
Dining Room 2
Interior
Interior Features Cable TV Available, Decorative Lighting, Double Vanity, Eat-in Kitchen, Granite Counters, High Speed Internet Available, Kitchen Island, Open Floorplan, Other, Pantry, Walk-In Closet(s)
Heating Central
Cooling Ceiling Fan(s), Central Air
Flooring Carpet, Ceramic Tile, Hardwood
Fireplaces Number 1
Fireplaces Type Brick, Gas Starter, Living Room, Stone, Wood Burning
Appliance Dishwasher, Disposal, Gas Cooktop, Microwave, Double Oven, Plumbed For Gas in Kitchen, Vented Exhaust Fan
Heat Source Central
Laundry Electric Dryer Hookup, Utility Room, Full Size W/D Area, Washer Hookup
Exterior
Exterior Feature Covered Patio/Porch, Garden(s), Private Yard, Other
Garage Spaces 3.0
Fence Wood
Utilities Available City Sewer, City Water, Curbs, Sidewalk
Roof Type Composition
Total Parking Spaces 3
Garage Yes
Building
Lot Description Few Trees, Interior Lot, Landscaped, Lrg. Backyard Grass, Other, Sprinkler System, Subdivision
Story Two
Foundation Slab
Level or Stories Two
Structure Type Brick,Rock/Stone
Schools
Elementary Schools Choice Of School
Middle Schools Choice Of School
High Schools Choice Of School
School District Garland Isd
Others
Restrictions Deed
Ownership of record
Acceptable Financing Cash, Conventional, FHA, VA Loan
Listing Terms Cash, Conventional, FHA, VA Loan
Special Listing Condition Deed Restrictions

Learn More About LPT Realty


