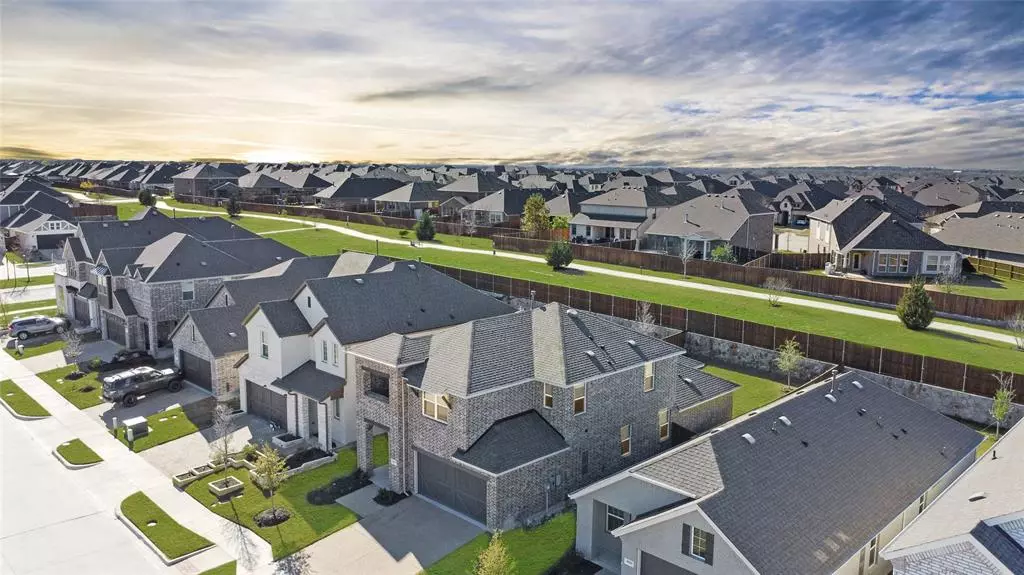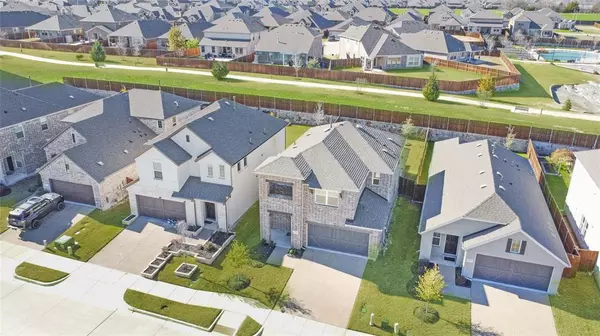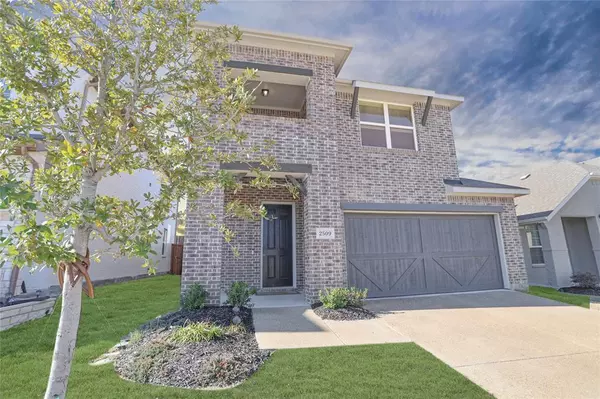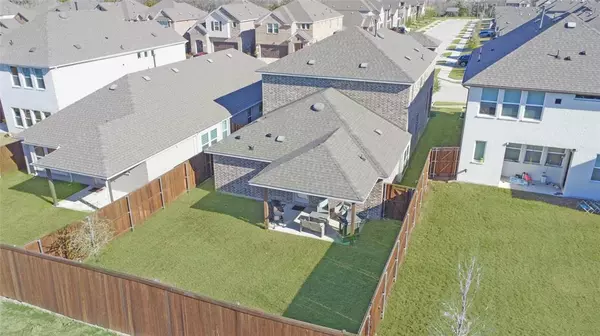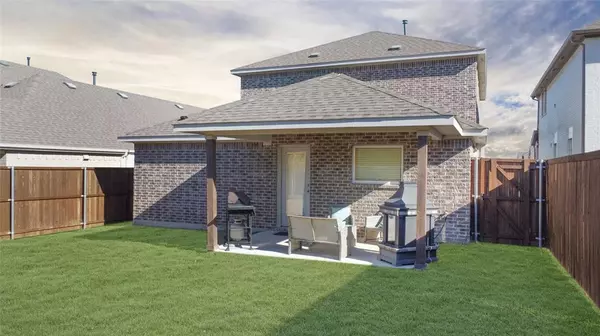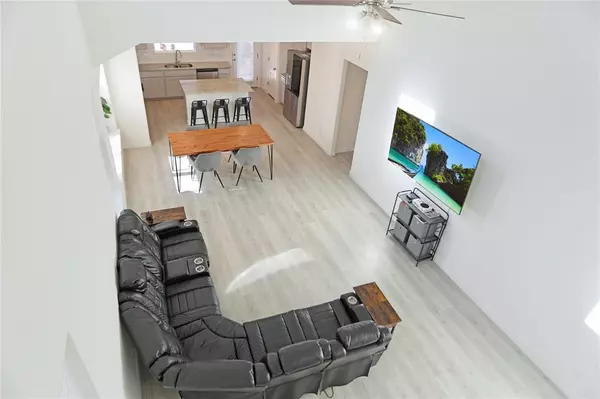3 Beds
3 Baths
2,159 SqFt
3 Beds
3 Baths
2,159 SqFt
Key Details
Property Type Single Family Home
Sub Type Single Family Residence
Listing Status Active
Purchase Type For Sale
Square Footage 2,159 sqft
Price per Sqft $201
Subdivision Enclave At Meadow Run, The
MLS Listing ID 20806860
Style Traditional
Bedrooms 3
Full Baths 2
Half Baths 1
HOA Fees $550/qua
HOA Y/N Mandatory
Year Built 2022
Annual Tax Amount $8,233
Lot Size 5,009 Sqft
Acres 0.115
Property Description
Location
State TX
County Collin
Community Club House, Community Pool, Fitness Center, Playground, Pool, Sidewalks
Direction Turn right onto W FM 545-E Melissa Rd. The community is located one mile on the right on E Melissa Rd.
Rooms
Dining Room 1
Interior
Interior Features Cable TV Available, Decorative Lighting, Double Vanity, Eat-in Kitchen, High Speed Internet Available, Kitchen Island, Loft, Open Floorplan, Other, Pantry
Heating Central, Natural Gas, Zoned
Cooling Central Air, Electric, Zoned
Flooring Carpet, Ceramic Tile, Luxury Vinyl Plank
Appliance Dishwasher, Disposal
Heat Source Central, Natural Gas, Zoned
Laundry Utility Room, Full Size W/D Area
Exterior
Exterior Feature Covered Patio/Porch
Garage Spaces 2.0
Fence Wood
Community Features Club House, Community Pool, Fitness Center, Playground, Pool, Sidewalks
Utilities Available Cable Available, City Sewer, City Water, Community Mailbox, Concrete, Curbs, Electricity Connected, Individual Gas Meter, Individual Water Meter, Sidewalk, Underground Utilities
Roof Type Composition
Total Parking Spaces 2
Garage Yes
Building
Lot Description Few Trees, Interior Lot, Landscaped, Lrg. Backyard Grass, Sprinkler System, Subdivision
Story Two
Foundation Slab
Level or Stories Two
Structure Type Brick,Fiber Cement,Wood
Schools
Elementary Schools Willow Wood
Middle Schools Melissa
High Schools Melissa
School District Melissa Isd
Others
Ownership See Agent
Acceptable Financing Cash, Conventional, FHA, VA Loan
Listing Terms Cash, Conventional, FHA, VA Loan

Learn More About LPT Realty


