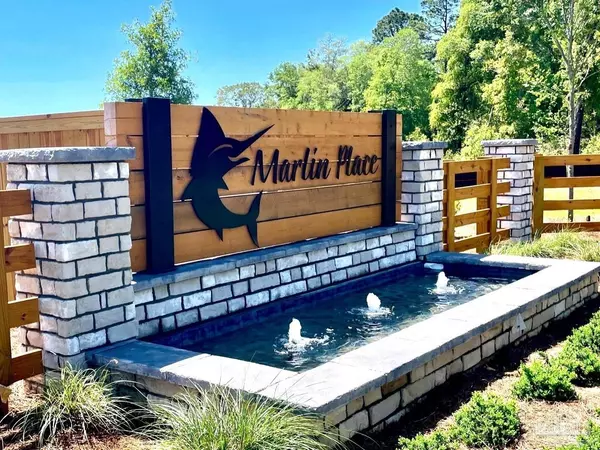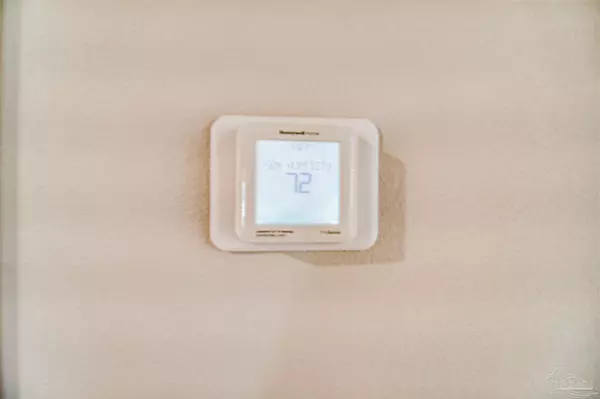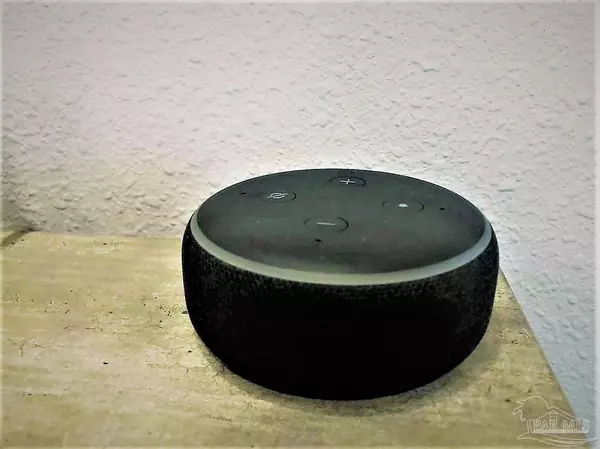3 Beds
2 Baths
1,697 SqFt
3 Beds
2 Baths
1,697 SqFt
Key Details
Property Type Single Family Home
Sub Type Single Family Residence
Listing Status Active
Purchase Type For Sale
Square Footage 1,697 sqft
Price per Sqft $197
Subdivision Marlin Place At Avalon
MLS Listing ID 657044
Style Contemporary,Craftsman
Bedrooms 3
Full Baths 2
HOA Fees $715/ann
HOA Y/N Yes
Originating Board Pensacola MLS
Year Built 2025
Lot Size 6,969 Sqft
Acres 0.16
Lot Dimensions 50 x 141 x 50 x 141
Property Description
Location
State FL
County Santa Rosa
Zoning Res Single
Rooms
Dining Room Breakfast Bar, Breakfast Room/Nook
Kitchen Not Updated, Kitchen Island, Pantry
Interior
Interior Features Recessed Lighting, Walk-In Closet(s)
Heating Central
Cooling Central Air
Flooring Vinyl, Simulated Wood
Appliance Electric Water Heater, Built In Microwave, Dishwasher, Disposal
Exterior
Parking Features 2 Car Garage, Front Entrance, Garage Door Opener
Garage Spaces 2.0
Pool None
Community Features Pool, Pavilion/Gazebo
Utilities Available Cable Available
View Y/N No
Roof Type Composition
Total Parking Spaces 2
Garage Yes
Building
Lot Description Central Access
Faces West on I-10, take exit 22 North on Avalon Blvd. Pass Yucca Dr. turn right on Cactus Dr. to community. Or, From Hwy. 90, go South on Avalon Blvd, pass Commerce Rd, turn left on Cactus Dr. to community.
Story 1
Water Public
Structure Type Brick
New Construction Yes
Others
HOA Fee Include Association,Maintenance Grounds
Tax ID 201N28236300H000180
Security Features Smoke Detector(s)
Learn More About LPT Realty







