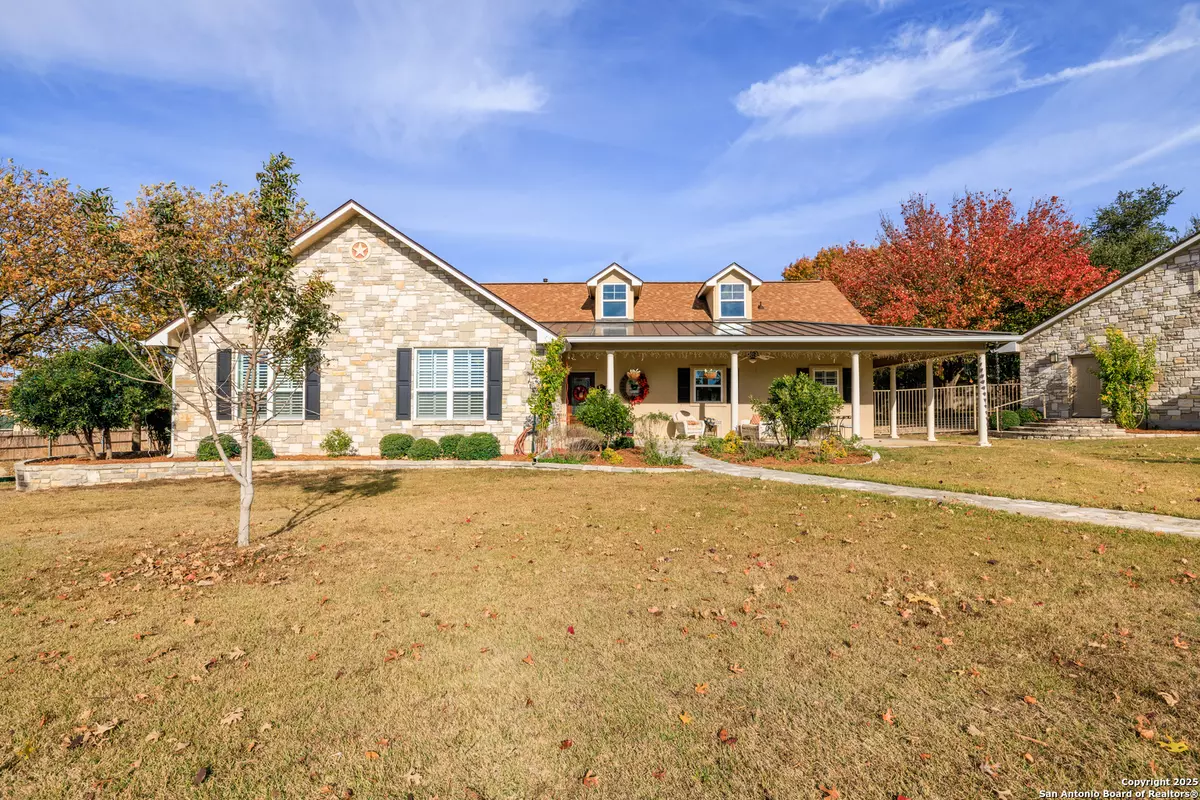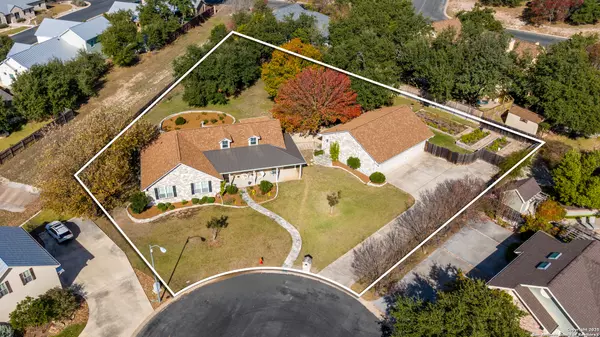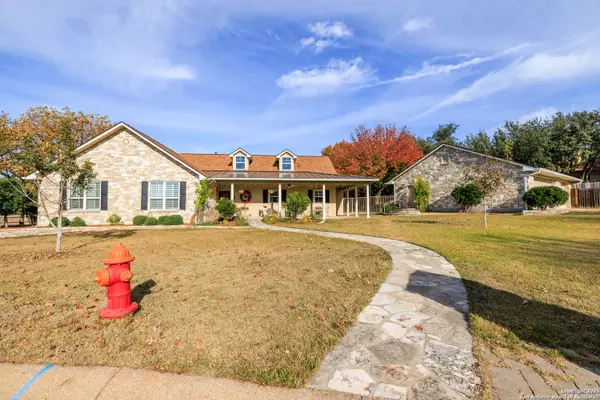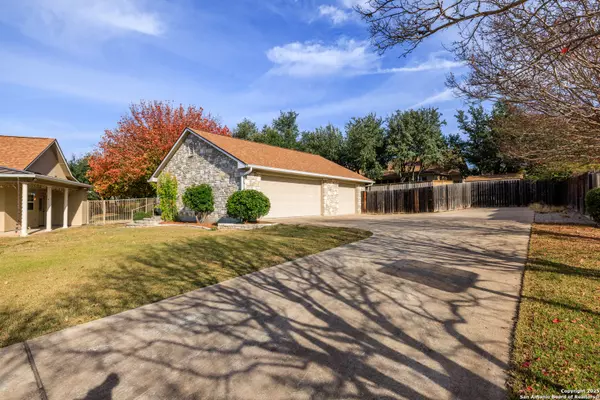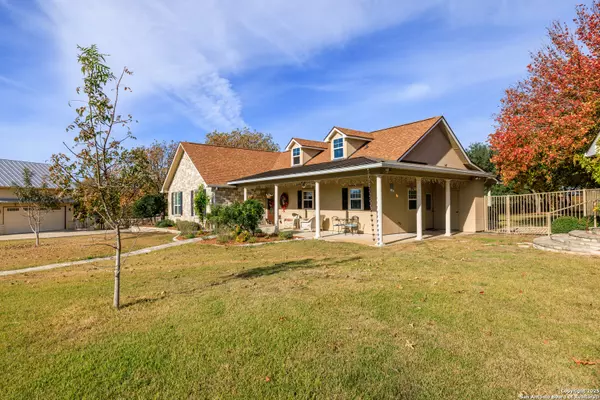3 Beds
3 Baths
2,262 SqFt
3 Beds
3 Baths
2,262 SqFt
Key Details
Property Type Single Family Home
Sub Type Single Residential
Listing Status Active
Purchase Type For Sale
Square Footage 2,262 sqft
Price per Sqft $309
Subdivision Stoneridge
MLS Listing ID 1832164
Style One Story,Texas Hill Country
Bedrooms 3
Full Baths 2
Half Baths 1
Construction Status Pre-Owned
Year Built 2004
Annual Tax Amount $9,687
Tax Year 2024
Lot Size 0.720 Acres
Property Description
Location
State TX
County Gillespie
Area 3100
Rooms
Master Bathroom Main Level 12X18 Shower Only, Single Vanity
Master Bedroom Main Level 12X18 DownStairs, Walk-In Closet, Full Bath
Bedroom 2 Main Level 12X18
Bedroom 3 Main Level 12X18
Living Room Main Level 12X18
Dining Room Main Level 12X18
Kitchen Main Level 12X18
Interior
Heating Central
Cooling One Central
Flooring Carpeting, Saltillo Tile, Ceramic Tile, Wood
Inclusions Ceiling Fans, Washer Connection, Dryer Connection, Washer, Dryer, Cook Top, Built-In Oven, Microwave Oven, Refrigerator, Disposal, Dishwasher, Water Softener (owned), Gas Water Heater, Garage Door Opener, Smooth Cooktop, City Garbage service
Heat Source Electric
Exterior
Parking Features Three Car Garage
Pool None
Amenities Available Other - See Remarks
Roof Type Tile
Private Pool N
Building
Foundation Other
Sewer City, None - Sewer
Water City
Construction Status Pre-Owned
Schools
Elementary Schools Fredericksburg
Middle Schools Fredericksburg
High Schools Fredericksburg
School District Fredericksburg
Others
Acceptable Financing Conventional, FHA, VA, Cash
Listing Terms Conventional, FHA, VA, Cash
Learn More About LPT Realty


