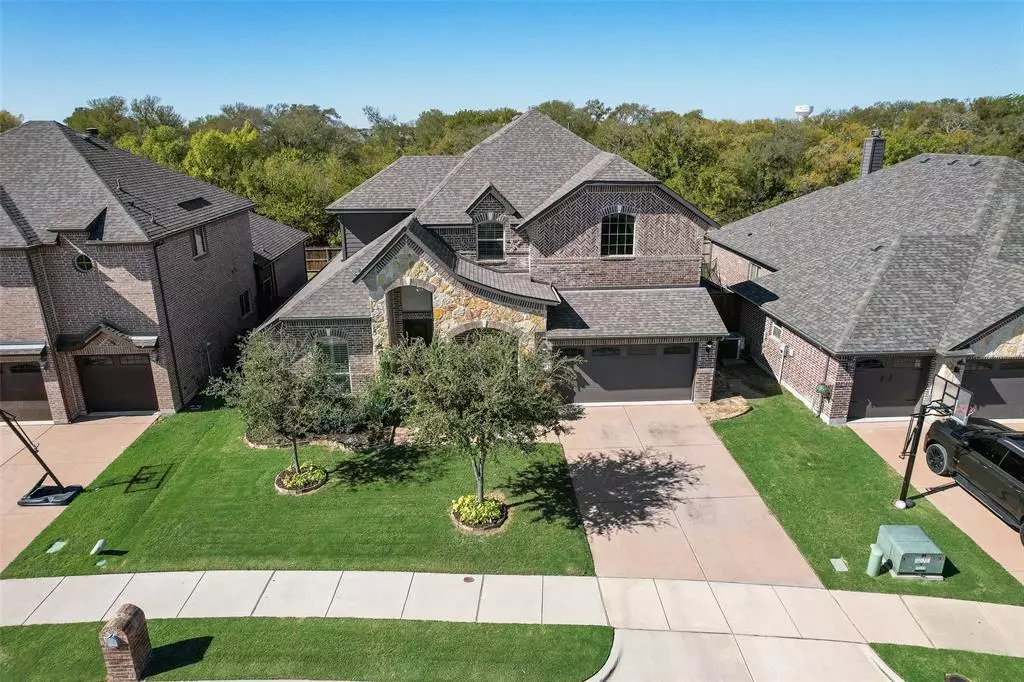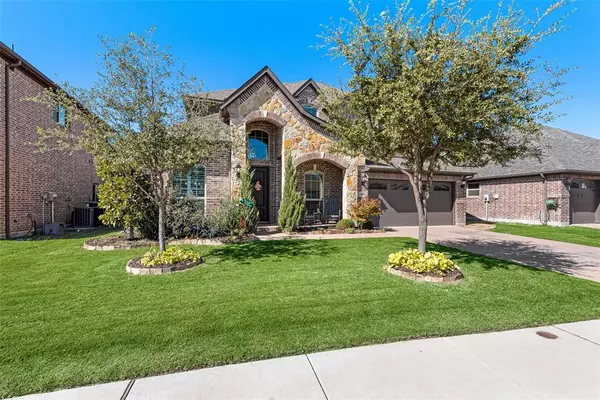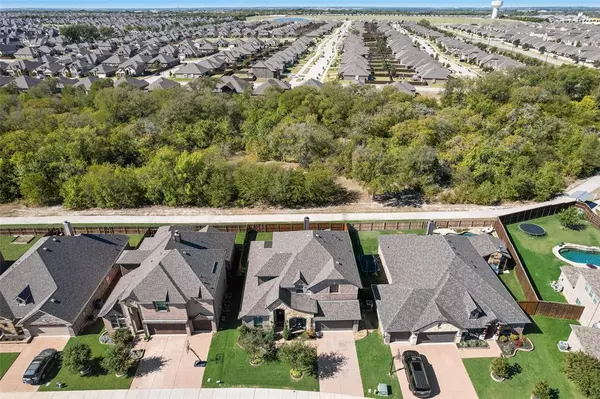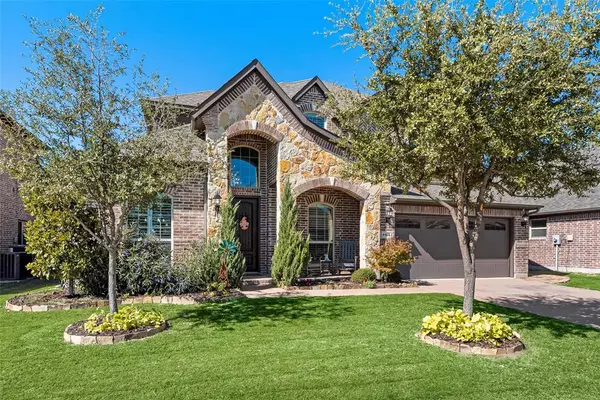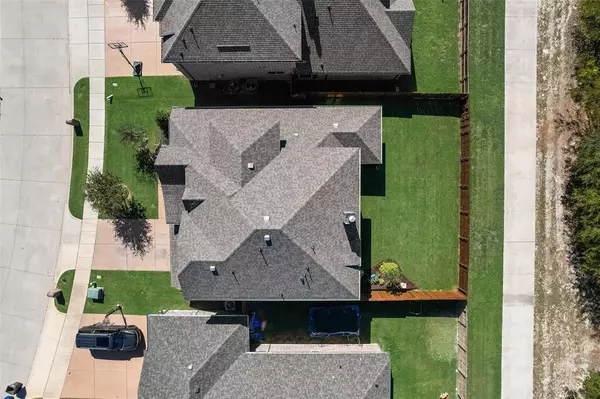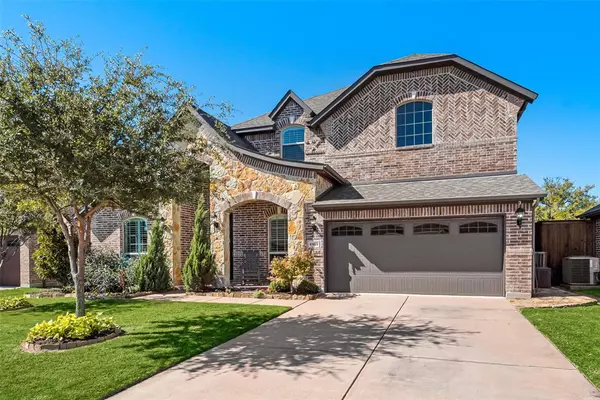4 Beds
3 Baths
2,935 SqFt
4 Beds
3 Baths
2,935 SqFt
Key Details
Property Type Single Family Home
Sub Type Single Family Residence
Listing Status Active
Purchase Type For Sale
Square Footage 2,935 sqft
Price per Sqft $182
Subdivision Magnolia Ridge Ph 1
MLS Listing ID 20804028
Style Traditional
Bedrooms 4
Full Baths 3
HOA Fees $329
HOA Y/N Mandatory
Year Built 2017
Annual Tax Amount $8,392
Lot Size 6,751 Sqft
Acres 0.155
Property Description
Location
State TX
County Collin
Direction From N. State Highway 121 in Melissa head North on Milrany Lane then left (west) onto Magnolia Ridge Dr. Follow the road around the right hand turn and home will be on the left, 4105 Magnolia Ridge Dr
Rooms
Dining Room 2
Interior
Interior Features Cable TV Available, Chandelier, Granite Counters, High Speed Internet Available, Pantry, Walk-In Closet(s)
Flooring Carpet, Ceramic Tile, Hardwood
Fireplaces Number 1
Fireplaces Type Brick, Living Room, Stone, Wood Burning
Equipment Home Theater
Appliance Dishwasher, Disposal, Electric Cooktop, Electric Oven, Electric Water Heater, Microwave
Exterior
Garage Spaces 2.0
Utilities Available Cable Available, City Sewer, City Water, Co-op Electric, Concrete, Electricity Connected, Individual Water Meter, Sidewalk
Roof Type Composition
Total Parking Spaces 2
Garage Yes
Building
Story Two
Foundation Slab
Level or Stories Two
Structure Type Brick,Rock/Stone,Siding
Schools
Elementary Schools North Creek
Middle Schools Melissa
High Schools Melissa
School District Melissa Isd
Others
Ownership See Tax Records
Acceptable Financing 1031 Exchange, Cash, Conventional, FHA, VA Loan, Other
Listing Terms 1031 Exchange, Cash, Conventional, FHA, VA Loan, Other
Special Listing Condition Aerial Photo, Owner/ Agent, Survey Available

Learn More About LPT Realty


