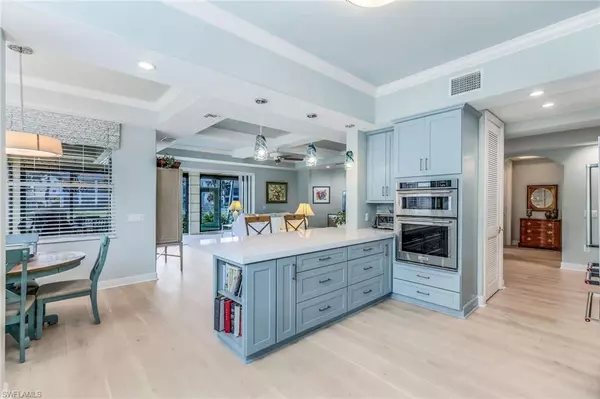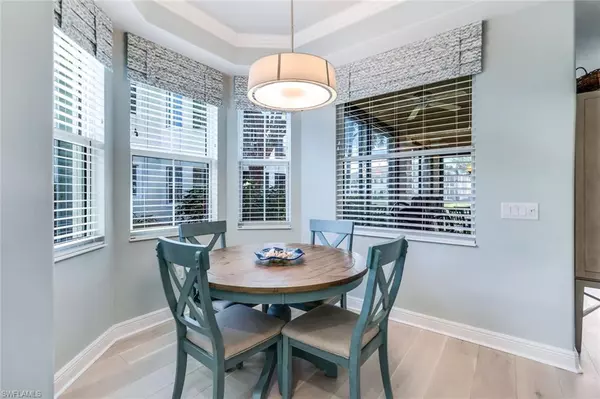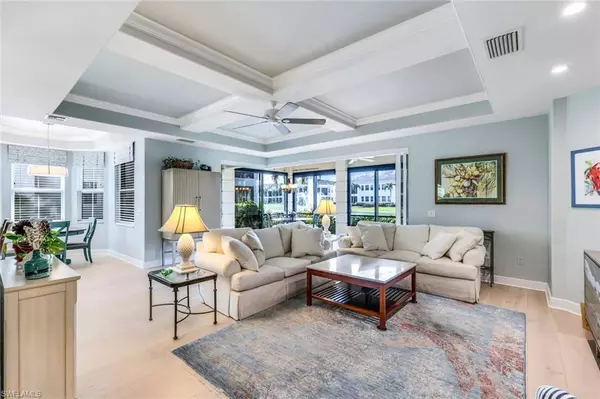3 Beds
4 Baths
2,845 SqFt
3 Beds
4 Baths
2,845 SqFt
OPEN HOUSE
Sun Jan 26, 1:00pm - 3:00pm
Key Details
Property Type Condo
Sub Type Low Rise (1-3)
Listing Status Active
Purchase Type For Sale
Square Footage 2,845 sqft
Price per Sqft $434
Subdivision Avellino Isles
MLS Listing ID 224097895
Bedrooms 3
Full Baths 3
Half Baths 1
Condo Fees $4,200/qua
HOA Y/N Yes
Originating Board Naples
Year Built 2006
Annual Tax Amount $8,210
Tax Year 2024
Property Description
Spanning nearly 3,000 square feet, this spacious home features 3 bedrooms, a den/office, and 3.5 bathrooms. Beautiful wide-plank European Oak flooring extends throughout the living areas and bedrooms, adding warmth and elegance. The completely remodeled gourmet kitchen showcases custom cabinetry with pull-out drawers, quartz countertops, a tiled backsplash, custom lighting, and KitchenAid appliances. The luxurious primary suite includes new flooring, a dual-sink vanity, a custom makeup vanity, a tiled walk-in shower, and an oversized walk-in closet. Unwind on the wrap-around, glass-enclosed lanai, which offers serene views of the lake and its charming water feature. Additional upgrades include impact-resistant windows and sliders, a custom impact glass-panel front door, two new Lennox HVAC systems, an epoxy-coated garage floor, custom garage storage with a slat wall system, motorized blinds, and upgraded LED lighting throughout. This truly is a move-in-ready opportunity in one of Naples' most desirable neighborhoods. Avellino Isles recently underwent a significant improvement project which included new roofs and a refreshed color scheme designed to elevate the community's appeal (no assessment). Residents enjoy a range of luxury amenities, including a newly renovated clubhouse, infinity-edge pool, spa, exercise room, and outdoor cabana. Optional memberships are available at the renowned Vineyards Country Club, which offers a newly renovated clubhouse, a state-of-the-art fitness and wellness center, a fully attended resort-style pool and spa with food and beverage service, and live entertainment. Secure your slice of paradise today!
Location
State FL
County Collier
Area Vineyards
Rooms
Bedroom Description Master BR Ground,Split Bedrooms
Dining Room Eat-in Kitchen
Kitchen Island, Pantry
Interior
Interior Features Built-In Cabinets, Foyer, French Doors, Laundry Tub, Pantry
Heating Central Electric
Flooring Tile, Wood
Equipment Auto Garage Door, Dishwasher, Double Oven, Dryer, Microwave, Range, Refrigerator/Freezer, Self Cleaning Oven, Smoke Detector, Washer
Furnishings Unfurnished
Fireplace No
Appliance Dishwasher, Double Oven, Dryer, Microwave, Range, Refrigerator/Freezer, Self Cleaning Oven, Washer
Heat Source Central Electric
Exterior
Exterior Feature Glass Porch
Parking Features 2 Assigned, Driveway Paved, Attached
Garage Spaces 2.0
Pool Community
Community Features Clubhouse, Park, Pool, Fitness Center, Restaurant, Street Lights, Tennis Court(s), Gated
Amenities Available Beauty Salon, Bike And Jog Path, Bocce Court, Clubhouse, Park, Pool, Spa/Hot Tub, Fitness Center, Pickleball, Restaurant, Streetlight, Tennis Court(s), Underground Utility
Waterfront Description None
View Y/N Yes
View Lake, Water Feature
Roof Type Tile
Porch Patio
Total Parking Spaces 2
Garage Yes
Private Pool No
Building
Lot Description Regular
Building Description Concrete Block,Stucco, DSL/Cable Available
Story 1
Water Central
Architectural Style Low Rise (1-3)
Level or Stories 1
Structure Type Concrete Block,Stucco
New Construction No
Schools
Elementary Schools Vineyards Elementary School
Middle Schools Oakridge Middle School
High Schools Gulf Coast High School
Others
Pets Allowed Limits
Senior Community No
Pet Size 50
Tax ID 22670703508
Ownership Condo
Security Features Smoke Detector(s),Gated Community
Num of Pet 2

Learn More About LPT Realty







