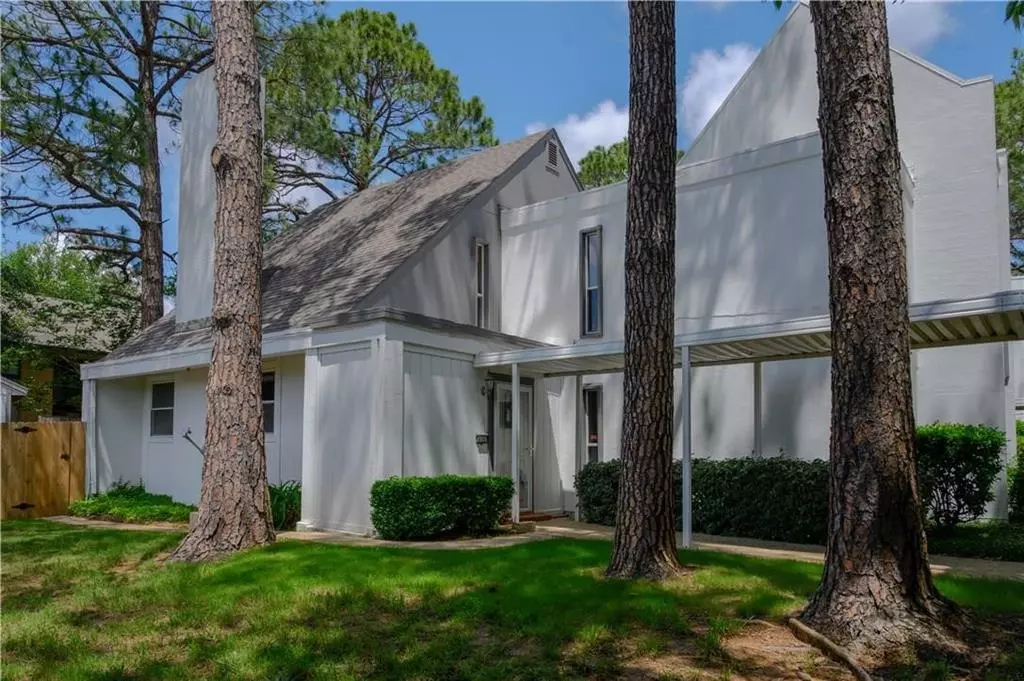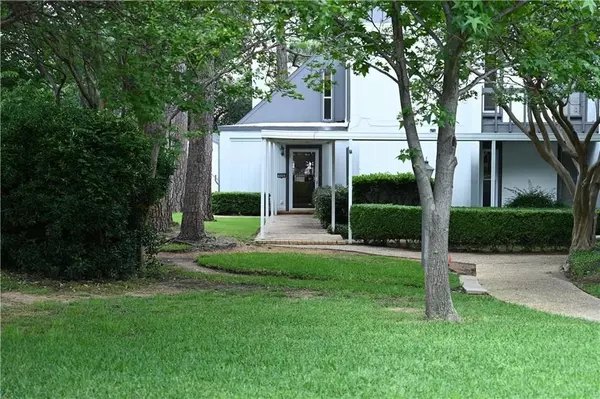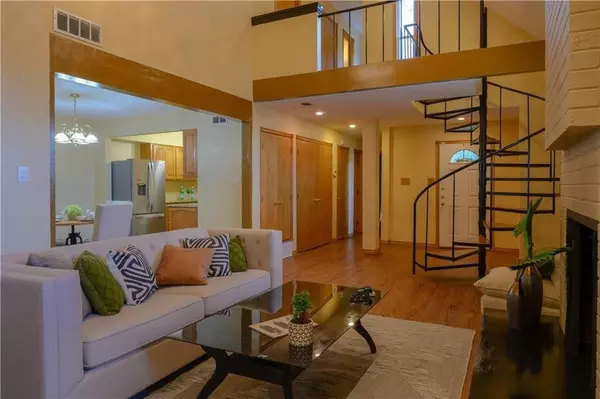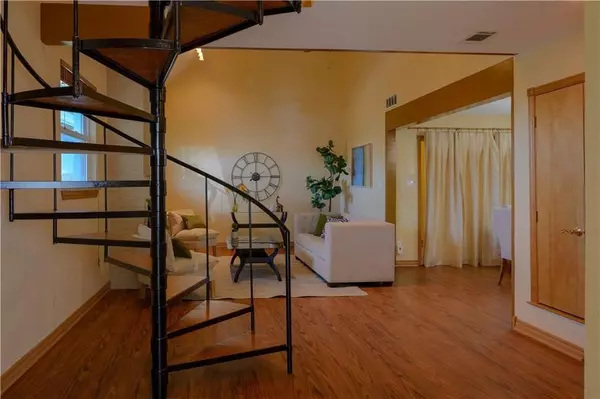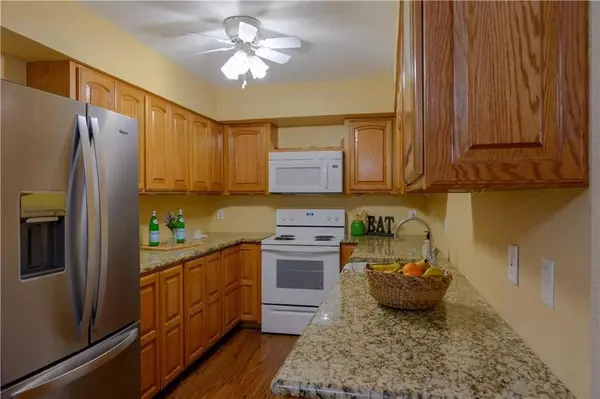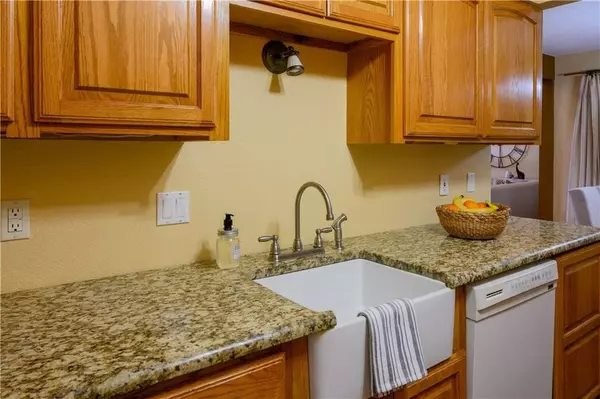3 Beds
2 Baths
1,491 SqFt
3 Beds
2 Baths
1,491 SqFt
Key Details
Property Type Condo
Sub Type Condominium
Listing Status Active
Purchase Type For Sale
Square Footage 1,491 sqft
Price per Sqft $177
Subdivision Wingate Terrace Twnhms Condo
MLS Listing ID 20799579
Style Traditional
Bedrooms 3
Full Baths 2
HOA Fees $310/mo
HOA Y/N Mandatory
Year Built 1983
Annual Tax Amount $4,439
Lot Size 4,356 Sqft
Acres 0.1
Property Description
Location
State TX
County Denton
Community Community Pool, Community Sprinkler
Direction See GPS
Rooms
Dining Room 1
Interior
Interior Features Double Vanity, Granite Counters, High Speed Internet Available, Loft, Open Floorplan, Vaulted Ceiling(s), Walk-In Closet(s)
Heating Central, Electric
Cooling Ceiling Fan(s), Central Air, Electric
Flooring Carpet, Ceramic Tile, Wood
Fireplaces Number 1
Fireplaces Type Den, Wood Burning
Appliance Dishwasher, Disposal, Electric Cooktop, Electric Oven, Microwave
Heat Source Central, Electric
Laundry Electric Dryer Hookup, Full Size W/D Area, Washer Hookup
Exterior
Exterior Feature Covered Patio/Porch, Rain Gutters, Storage
Carport Spaces 1
Fence Wood
Pool Gunite
Community Features Community Pool, Community Sprinkler
Utilities Available City Sewer, City Water, Community Mailbox, Concrete, Curbs, Sidewalk
Roof Type Composition
Total Parking Spaces 1
Garage No
Private Pool 1
Building
Story Two
Foundation Slab
Level or Stories Two
Structure Type Brick
Schools
Elementary Schools Houston
Middle Schools Mcmath
High Schools Denton
School District Denton Isd
Others
Restrictions Deed
Ownership see tax rolls
Acceptable Financing Cash, Conventional, FHA
Listing Terms Cash, Conventional, FHA

Learn More About LPT Realty


