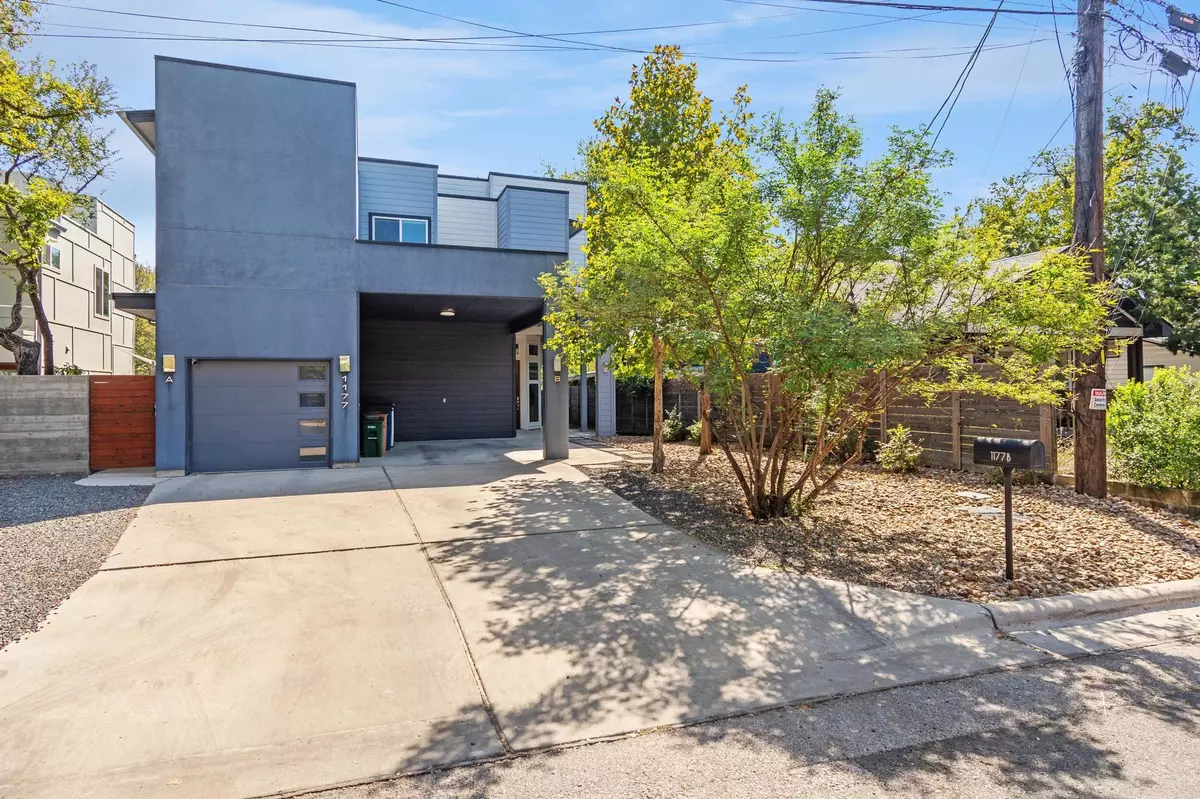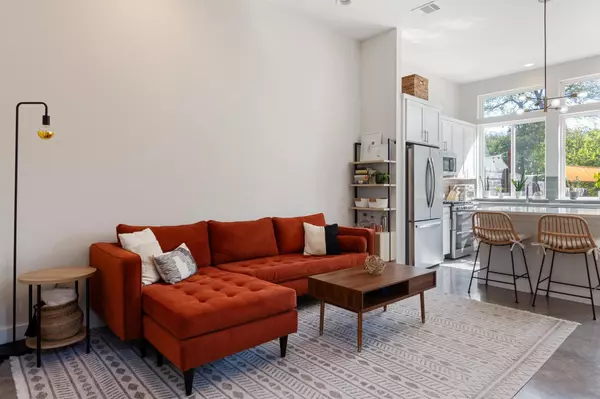2 Beds
3 Baths
978 SqFt
2 Beds
3 Baths
978 SqFt
Key Details
Property Type Condo
Sub Type Condominium
Listing Status Active
Purchase Type For Rent
Square Footage 978 sqft
Subdivision Homewood Heights
MLS Listing ID 8451215
Style 1st Floor Entry
Bedrooms 2
Full Baths 2
Half Baths 1
HOA Y/N No
Originating Board actris
Year Built 2018
Lot Size 2,813 Sqft
Acres 0.0646
Property Description
The spacious kitchen is perfect for cooking and gathering, equipped with stainless-steel appliances, a gas double oven, quartz countertops, a tile backsplash, a large island, sleek white cabinetry, recessed lighting, and an over-the-range microwave. This fully equipped kitchen also includes everything you need for at-home cooking and dining - cookware, dishes, cutlery and glassware.
Recent outdoor upgrades include an expansive deck with areas for lounging and entertaining, including a table that comfortably seats 8, as well as a stock tank pool with pump and a shade sail.
Located in the sought-after Homewood Heights neighborhood on Austin's east side, this home is nestled on a restricted greenbelt, offering privacy and serene views on the entire backside of the property. Enjoy close proximity to the community garden, the boggy creek greenbelt trail for walking and biking, as well as several distinct areas for local dining, drinks and shopping. Capitalize on the best of both worlds – only 2 miles from downtown, with the peace and privacy of your own tucked away oasis.
This rental will be available starting March 1, 2025; however, the move-in date is negotiable.
Location
State TX
County Travis
Interior
Interior Features Bar, Breakfast Bar, Ceiling Fan(s), High Ceilings, Stone Counters, Eat-in Kitchen, High Speed Internet, Interior Steps, Open Floorplan, Recessed Lighting, Washer Hookup
Heating Central, Heat Pump, Natural Gas
Cooling Ceiling Fan(s), Central Air, Heat Pump, Zoned
Flooring Carpet, Concrete, Wood
Fireplaces Type None
Fireplace No
Appliance Dishwasher, Dryer, Gas Range, Ice Maker, Microwave, Gas Oven, Double Oven, Refrigerator, Washer/Dryer Stacked, Tankless Water Heater
Exterior
Exterior Feature Outdoor Grill, Private Yard, See Remarks
Fence Back Yard, Wood, Wrought Iron
Pool Above Ground
Community Features None
Utilities Available Cable Connected, Electricity Connected, High Speed Internet, Natural Gas Connected, Sewer Connected, Water Connected
Waterfront Description None
View Park/Greenbelt
Roof Type Metal,Shingle
Porch Deck, See Remarks
Total Parking Spaces 3
Private Pool Yes
Building
Lot Description Back Yard, Bluff, Cul-De-Sac, Landscaped, Level, Native Plants, Private, Public Maintained Road, Sprinkler - Drip Only/Bubblers, Many Trees, Views
Faces West
Foundation Slab
Sewer Public Sewer
Water Public
Level or Stories Two
New Construction No
Schools
Elementary Schools Oak Springs
Middle Schools Kealing
High Schools Eastside Early College
School District Austin Isd
Others
Pets Allowed Cats OK
Num of Pet 1
Pets Allowed Cats OK
Learn More About LPT Realty







