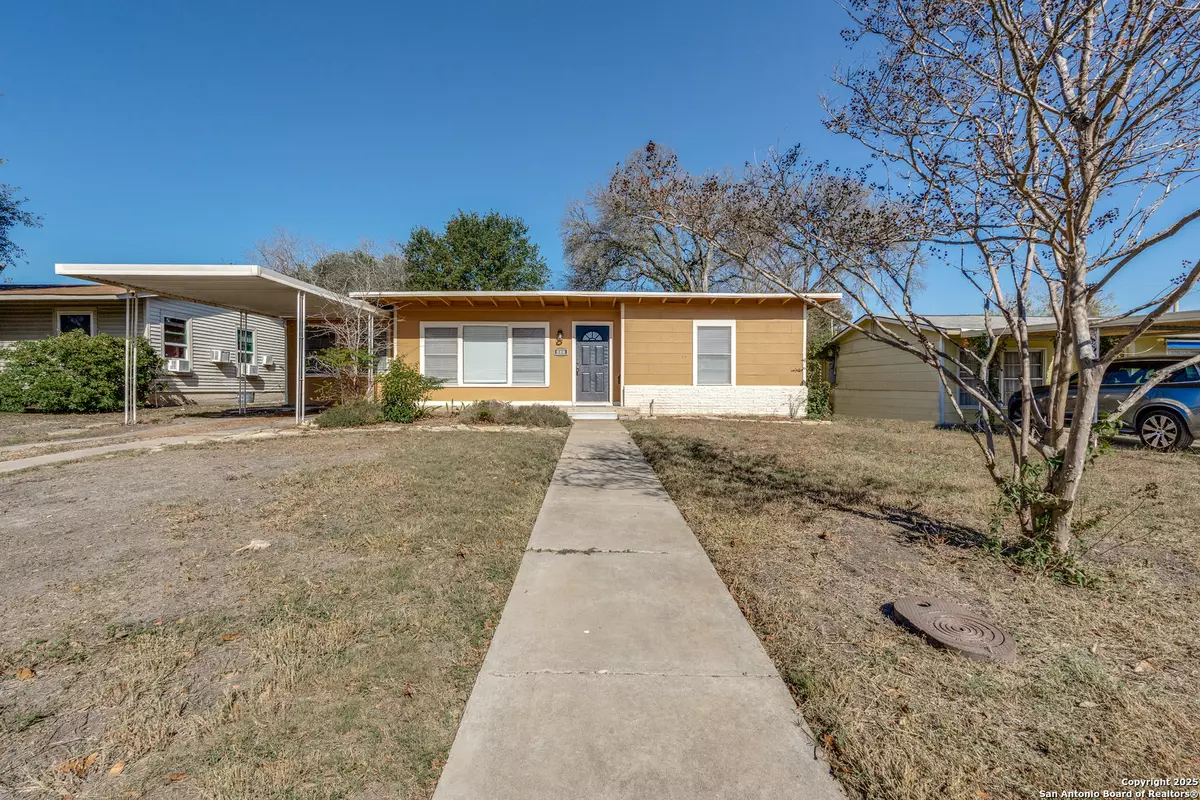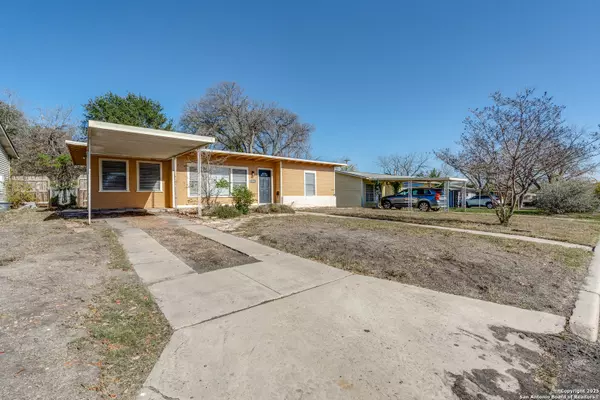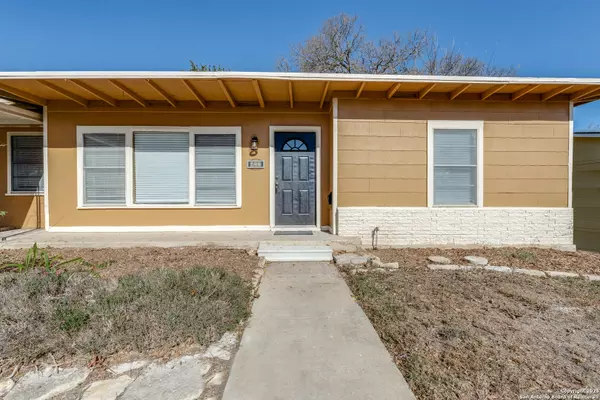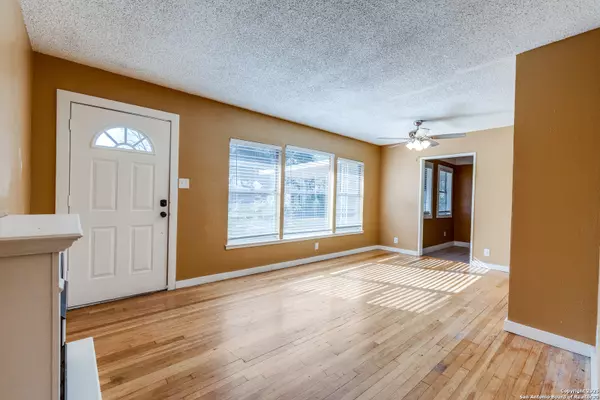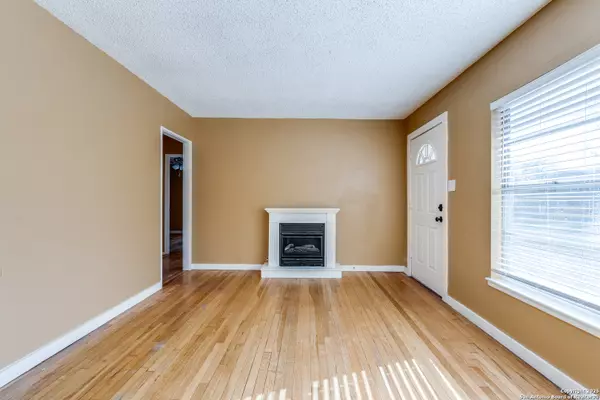3 Beds
1 Bath
1,028 SqFt
3 Beds
1 Bath
1,028 SqFt
Key Details
Property Type Single Family Home, Other Rentals
Sub Type Residential Rental
Listing Status Active
Purchase Type For Rent
Square Footage 1,028 sqft
Subdivision Wilshire Village
MLS Listing ID 1831957
Style One Story
Bedrooms 3
Full Baths 1
Year Built 1950
Property Description
Location
State TX
County Bexar
Area 1300
Rooms
Master Bedroom Main Level 14X11 DownStairs
Bedroom 2 Main Level 9X11
Bedroom 3 Main Level 9X11
Kitchen Main Level 10X11
Family Room Main Level 12X12
Interior
Heating Window Unit
Cooling Two Window/Wall
Flooring Ceramic Tile, Wood
Fireplaces Type Not Applicable
Inclusions Washer Connection, Dryer Connection, Stove/Range, Gas Cooking, Refrigerator
Exterior
Exterior Feature Asbestos Shingle, Siding
Parking Features None/Not Applicable
Pool None
Roof Type Flat
Building
Foundation Slab
Sewer City
Water City
Schools
Elementary Schools Wilshire
Middle Schools Garner
High Schools Macarthur
School District North East I.S.D
Others
Pets Allowed Negotiable
Miscellaneous Broker-Manager
Learn More About LPT Realty


