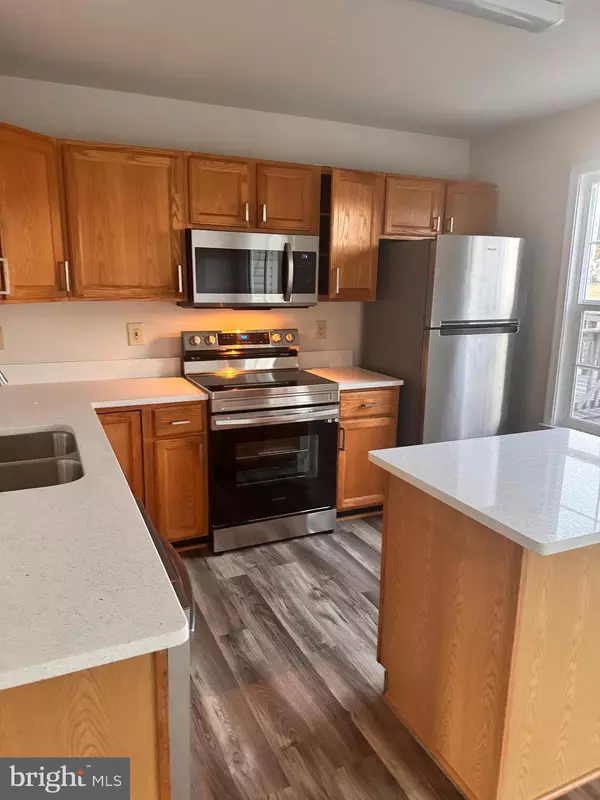3 Beds
3 Baths
1,816 SqFt
3 Beds
3 Baths
1,816 SqFt
Key Details
Property Type Townhouse
Sub Type Interior Row/Townhouse
Listing Status Under Contract
Purchase Type For Sale
Square Footage 1,816 sqft
Price per Sqft $195
Subdivision Charlestown Commons
MLS Listing ID VAST2034950
Style Colonial
Bedrooms 3
Full Baths 2
Half Baths 1
HOA Fees $86/mo
HOA Y/N Y
Abv Grd Liv Area 1,816
Originating Board BRIGHT
Year Built 1995
Annual Tax Amount $2,582
Tax Year 2024
Lot Size 1,799 Sqft
Acres 0.04
Property Description
This beautifully updated townhouse is ready for you to move in and make it your own! Featuring brand new flooring and fresh paint throughout, this home exudes a modern and welcoming vibe. The spacious kitchen boasts stunning granite countertops and stainless steel appliances, perfect for cooking and entertaining. Both bathrooms have been updated with stylish finishes.
Enjoy the privacy of a fenced rear yard, ideal for outdoor relaxation or gatherings. The list of improvements goes on, making this home a must-see!
Conveniently located near schools, shopping, I-95, Route 1, and just minutes from downtown Fredericksburg, you'll love the ease of access to all the essentials.
Check it out today and start the New Year in a home that truly shines!
Location
State VA
County Stafford
Zoning R2
Rooms
Other Rooms Living Room, Dining Room, Primary Bedroom, Bedroom 2, Bedroom 3, Kitchen, Family Room, Foyer, Laundry
Main Level Bedrooms 1
Interior
Interior Features Family Room Off Kitchen, Kitchen - Country, Kitchen - Island, Entry Level Bedroom, Primary Bath(s), Floor Plan - Open
Hot Water Natural Gas
Heating Forced Air, Heat Pump(s)
Cooling Central A/C, Heat Pump(s)
Equipment Washer/Dryer Hookups Only, Dishwasher, Disposal, Oven/Range - Electric, Range Hood, Refrigerator
Fireplace N
Window Features Double Pane
Appliance Washer/Dryer Hookups Only, Dishwasher, Disposal, Oven/Range - Electric, Range Hood, Refrigerator
Heat Source Natural Gas
Exterior
Exterior Feature Deck(s)
Garage Spaces 2.0
Fence Rear
Utilities Available Cable TV Available
Amenities Available Tot Lots/Playground
Water Access N
Roof Type Asphalt
Street Surface Black Top
Accessibility Level Entry - Main
Porch Deck(s)
Road Frontage City/County
Total Parking Spaces 2
Garage N
Building
Lot Description Landscaping
Story 3
Foundation Slab
Sewer Public Septic
Water Public
Architectural Style Colonial
Level or Stories 3
Additional Building Above Grade, Below Grade
New Construction N
Schools
Elementary Schools Conway
Middle Schools Dixon-Smith
High Schools Stafford
School District Stafford County Public Schools
Others
HOA Fee Include Management,Trash
Senior Community No
Tax ID 54FF 1 3
Ownership Fee Simple
SqFt Source Assessor
Special Listing Condition Standard

Learn More About LPT Realty







