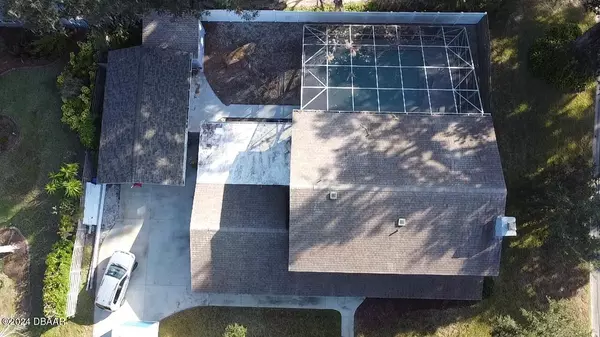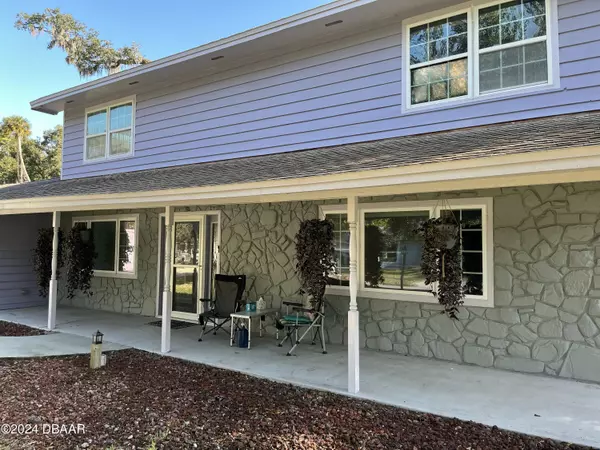4 Beds
3 Baths
2,780 SqFt
4 Beds
3 Baths
2,780 SqFt
Key Details
Property Type Single Family Home
Sub Type Single Family Residence
Listing Status Active
Purchase Type For Sale
Square Footage 2,780 sqft
Price per Sqft $179
Subdivision Sugar Forest
MLS Listing ID 1207331
Style Ranch
Bedrooms 4
Full Baths 2
Half Baths 1
Originating Board Daytona Beach Area Association of REALTORS®
Year Built 1978
Annual Tax Amount $5,311
Lot Size 0.252 Acres
Lot Dimensions 0.25
Property Description
Location
State FL
County Volusia
Community Sugar Forest
Direction I-95 to Exit 256, Right on Taylor Road, Left on South Nova Road, Right on Madeline Ave, Right on Jackson Street, Left on Sugar House Drive, Left on Indigo Court. House is on the right at corner of Sugar House Drive and Indigo Court.
Interior
Interior Features Ceiling Fan(s), His and Hers Closets, Open Floorplan, Pantry, Primary Bathroom - Shower No Tub, Skylight(s), Walk-In Closet(s)
Heating Central
Cooling Electric, Multi Units
Fireplaces Type Wood Burning
Fireplace Yes
Exterior
Parking Features Detached, Garage
Garage Spaces 2.0
Utilities Available Cable Connected, Electricity Connected, Sewer Connected, Water Connected
Roof Type Shingle
Porch Screened
Total Parking Spaces 2
Garage Yes
Building
Lot Description Corner Lot, Cul-De-Sac
Foundation Slab
Water Public
Architectural Style Ranch
Structure Type Frame
New Construction No
Schools
Elementary Schools Sugar Mill
Middle Schools Creekside
High Schools Spruce Creek
Others
Senior Community No
Tax ID 6337-08-03-0690
Acceptable Financing Cash, Conventional
Listing Terms Cash, Conventional
Learn More About LPT Realty







