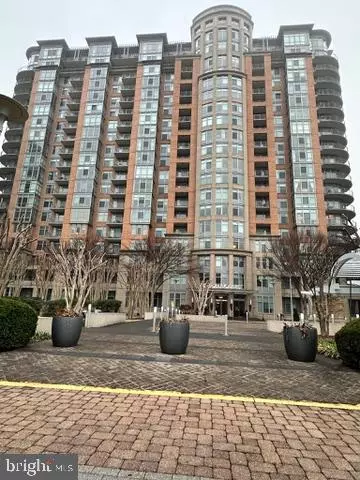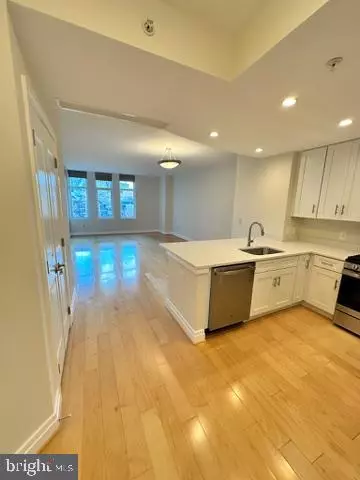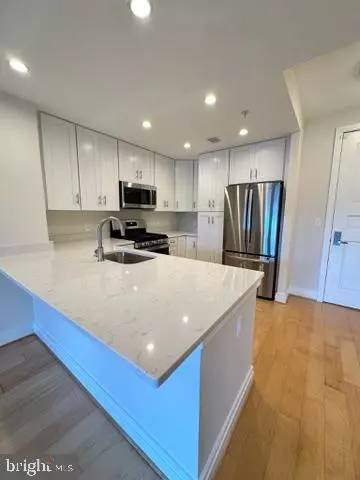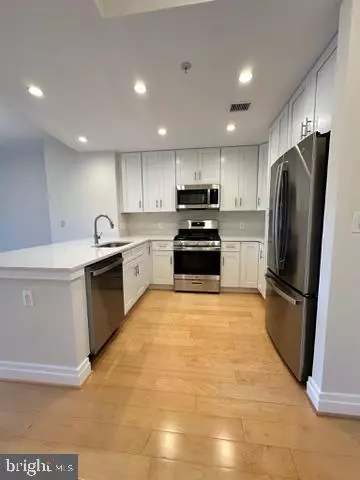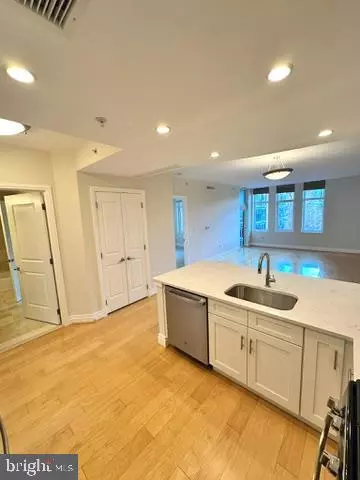1 Bed
1 Bath
801 SqFt
1 Bed
1 Bath
801 SqFt
Key Details
Property Type Condo
Sub Type Condo/Co-op
Listing Status Active
Purchase Type For Rent
Square Footage 801 sqft
Subdivision One Park Crest
MLS Listing ID VAFX2215810
Style Other
Bedrooms 1
Full Baths 1
HOA Y/N Y
Abv Grd Liv Area 801
Originating Board BRIGHT
Year Built 2008
Property Description
Step into the serene luxury of this beautifully updated 1 bedroom, 1 bathroom condo in the heart of Tysons/McLean. At One Park Crest, you're promised a lifestyle marked by unmatched convenience and modern elegance.
Upon entering, be captivated by the stunningly renovated kitchen, featuring pristine modern white cabinets, all-new stainless steel appliances, and a sleek quartz countertop with ample space for a peninsula bar. The spacious and well-lit living area is perfect for both relaxation and entertaining guests. The bedroom, a true retreat, includes a walk-in closet and an adjoining bathroom equipped with a relatively new LG washer/dryer.
The lifestyle here is unparalleled. Enjoy 24-hour security and convenience with our concierge service and secure garage parking that includes one dedicated space. The newly renovated clubroom, with its ample seating, chic bar, and pool table, offers a perfect backdrop for hosting or unwinding. Soak in stunning city views from the rooftop pool or focus on work or relaxation in the elegant library/conference room. Maintain your fitness with ease in the well-equipped gym, designed to keep you healthy and active.
One Park Crest is renowned for its upscale amenities and exceptional location. Just steps from Harris Teeter and Starbucks, and a mere half-mile from the Boro—home to Whole Foods, Wegmans, and a variety of fine dining options. The convenience continues with easy access to Tysons Galleria, multiple Silver Line metro stations, and major commuting routes like the 495 and 267. Just 15 minutes from Dulles International Airport, this location seamlessly connects you to both global and local destinations.
Available for immediate move-in. Don't miss the chance to experience luxury living in a building that truly has it all. Make this exceptional unit your new home today!
Location
State VA
County Fairfax
Zoning 350
Rooms
Other Rooms Living Room, Primary Bedroom
Main Level Bedrooms 1
Interior
Interior Features Combination Dining/Living, Elevator, Wood Floors, Upgraded Countertops, Floor Plan - Open, Walk-in Closet(s)
Hot Water Electric, Other
Heating Forced Air, Heat Pump(s), Hot Water
Cooling Central A/C
Equipment Dishwasher, Disposal, Dryer, Icemaker, Microwave, Refrigerator, Washer, Stove
Fireplace N
Appliance Dishwasher, Disposal, Dryer, Icemaker, Microwave, Refrigerator, Washer, Stove
Heat Source Natural Gas
Laundry Dryer In Unit, Washer In Unit
Exterior
Parking Features Underground, Garage Door Opener
Garage Spaces 1.0
Parking On Site 1
Amenities Available Concierge, Elevator, Exercise Room, Party Room, Pool - Outdoor, Other, Common Grounds
Water Access N
Accessibility None
Total Parking Spaces 1
Garage Y
Building
Story 1
Unit Features Hi-Rise 9+ Floors
Sewer Public Sewer
Water Public
Architectural Style Other
Level or Stories 1
Additional Building Above Grade
New Construction N
Schools
Elementary Schools Spring Hill
Middle Schools Longfellow
High Schools Mclean
School District Fairfax County Public Schools
Others
Pets Allowed N
HOA Fee Include Ext Bldg Maint,Gas,Management,Insurance,Pool(s),Reserve Funds,Snow Removal,Trash,Water
Senior Community No
Tax ID 29-4-13- -506
Ownership Other
Miscellaneous Gas,Water,Sewer,HOA/Condo Fee,Parking,Taxes,Trash Removal
Security Features Desk in Lobby,Main Entrance Lock

Learn More About LPT Realty


