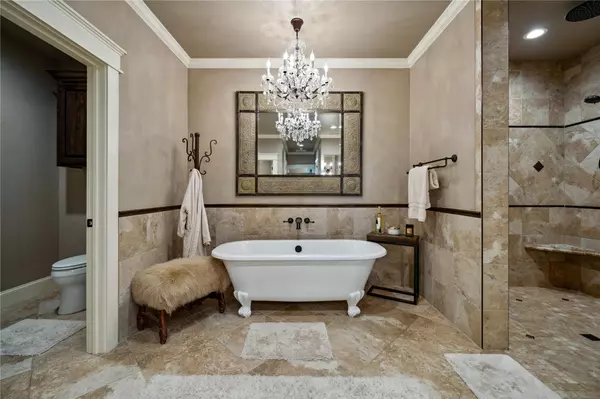6 Beds
6 Baths
4,000 SqFt
6 Beds
6 Baths
4,000 SqFt
Key Details
Property Type Single Family Home
Sub Type Single Family Residence
Listing Status Active
Purchase Type For Sale
Square Footage 4,000 sqft
Price per Sqft $1,625
Subdivision Alan J Adkisson Surv #23 Abs 1
MLS Listing ID 9090281
Bedrooms 6
Full Baths 5
Half Baths 1
HOA Y/N No
Originating Board actris
Year Built 2021
Tax Year 2023
Lot Size 30.000 Acres
Acres 30.0
Property Description
This ranch with its top-notch improvements highlighting impressive attention to detail, is a dream property for anyone who loves to entertain. It features a stunning 3BR/3.5BA luxury custom home overlooking meticulously groomed and landscaped grounds cascading down and surrounding a gorgeous lake. The house offers an architectural masterpiece of spacious & open living and dining areas with marble floors, granite countertops, large picture windows, and a floor-to-ceiling rock fireplace. The master suite includes a large, elegant bathroom and a significant walk-in closet. The back porch has automatic patio shades on all sides and includes an outdoor kitchen and spacious and comfortable seating areas throughout, all overlooking the pool, fire pit, hot tub, lake, and distant rolling terrain.
Additional accommodations include a 941± sq/ft, 1BR/1BA guest house with a front porch perfect for enjoying a beautiful day, and a 500± sq/ft, 2BR/1BA bunkhouse. Other improvements include multiple outbuildings such as: a fully enclosed water storage tank facility with a capacity of 27,500-gal, multiple barns individually for; vehicles, trailers, equipment, equipment maintenance, general storage, and for storing holiday, seasonal and event supplies; most of these barns are climate controlled. Furthermore, there is a gym/workout facility with solar shades and dog kennels, both are climate-controlled as well.
Remarks:
East Creek Ranch is a prime opportunity to own a luxurious and well-maintained property in the Texas Hill Country. Its convenient location, extensive improvements, and natural beauty make it ideal for entertaining, relaxing, and enjoying the outdoors. This property offers a unique blend of comfort and functionality, perfect for anyone looking to invest in a stunning piece of Texas real estate.
Location
State TX
County Burnet
Rooms
Main Level Bedrooms 6
Interior
Interior Features Kitchen Island, Primary Bedroom on Main, See Remarks
Heating See Remarks
Cooling See Remarks
Flooring See Remarks
Fireplaces Number 1
Fireplaces Type See Remarks
Fireplace No
Appliance Dishwasher, Gas Cooktop, Gas Range, Oven
Exterior
Exterior Feature See Remarks
Garage Spaces 2.0
Fence Cross Fenced, Fenced, Full, Gate, See Remarks
Pool See Remarks
Community Features See Remarks
Utilities Available See Remarks
Waterfront Description Creek,Pond,See Remarks
View See Remarks
Roof Type See Remarks
Porch See Remarks
Total Parking Spaces 20
Private Pool No
Building
Lot Description See Remarks
Faces Southwest
Foundation See Remarks
Sewer See Remarks
Water Well, See Remarks
Level or Stories One
Structure Type See Remarks
New Construction No
Schools
Elementary Schools Burnet
Middle Schools Burnet (Burnet Isd)
High Schools Burnet
School District Burnet Cisd
Others
Special Listing Condition Standard
Learn More About LPT Realty







