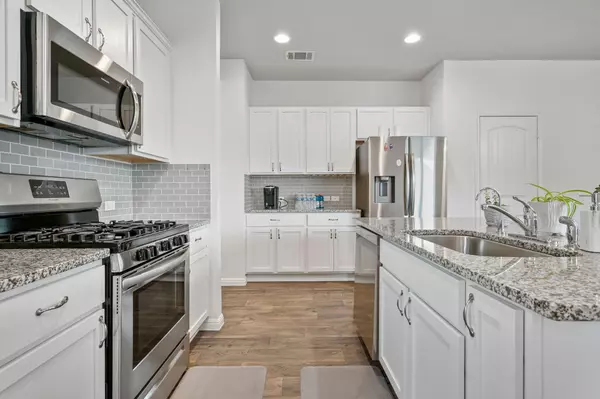4 Beds
2 Baths
1,731 SqFt
4 Beds
2 Baths
1,731 SqFt
Key Details
Property Type Single Family Home
Sub Type Single Family Residence
Listing Status Active
Purchase Type For Rent
Square Footage 1,731 sqft
Subdivision Caughfield
MLS Listing ID 4941804
Bedrooms 4
Full Baths 2
HOA Y/N Yes
Originating Board actris
Year Built 2018
Lot Size 5,505 Sqft
Acres 0.1264
Property Description
Location
State TX
County Williamson
Rooms
Main Level Bedrooms 4
Interior
Interior Features Ceiling Fan(s), High Ceilings, Granite Counters, Eat-in Kitchen, Entrance Foyer, High Speed Internet, Kitchen Island, No Interior Steps, Open Floorplan, Recessed Lighting, Walk-In Closet(s)
Cooling Ceiling Fan(s), Central Air
Flooring Carpet, Vinyl, Wood
Fireplace No
Appliance Built-In Range, Built-In Refrigerator, Dishwasher, Microwave, Oven, Free-Standing Gas Range, RNGHD, Refrigerator, Stainless Steel Appliance(s), Washer/Dryer
Exterior
Exterior Feature Private Yard, See Remarks
Garage Spaces 2.0
Fence Back Yard, Privacy, Wood
Pool None
Community Features BBQ Pit/Grill, Cluster Mailbox, Common Grounds, Dog Park, Park, Picnic Area, Pool, Sidewalks, Underground Utilities, Trail(s), See Remarks
Utilities Available Natural Gas Connected, Sewer Connected, Underground Utilities, Water Connected
View Neighborhood, Trees/Woods
Roof Type Shingle
Porch Covered, Front Porch, Patio, Rear Porch
Total Parking Spaces 4
Private Pool No
Building
Lot Description Back Yard, Cul-De-Sac, Front Yard, Level, Sprinkler - In-ground, Trees-Moderate
Faces South
Foundation Slab
Sewer MUD, See Remarks
Level or Stories One
Structure Type Masonry – Partial
New Construction No
Schools
Elementary Schools Larkspur
Middle Schools Danielson
High Schools Glenn
School District Leander Isd
Others
Pets Allowed Cats OK, Dogs OK, Negotiable
Num of Pet 2
Pets Allowed Cats OK, Dogs OK, Negotiable
Learn More About LPT Realty







