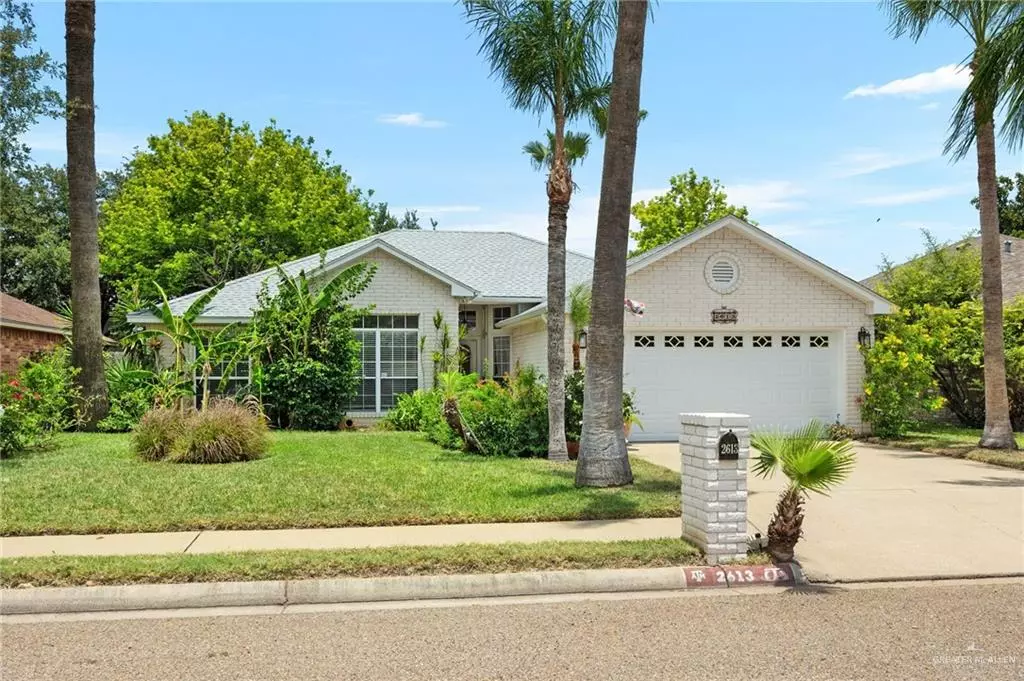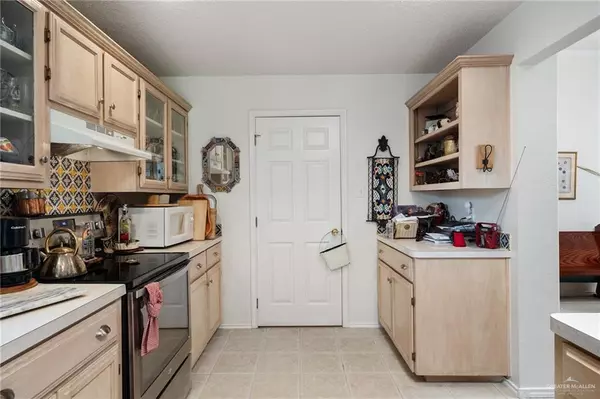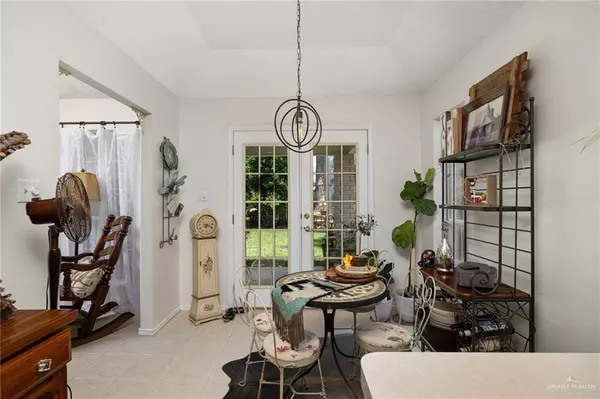3 Beds
2 Baths
1,726 SqFt
3 Beds
2 Baths
1,726 SqFt
Key Details
Property Type Single Family Home
Sub Type Single Family Residence
Listing Status Active
Purchase Type For Sale
Square Footage 1,726 sqft
Subdivision Taylor Oaks Estates
MLS Listing ID 457440
Bedrooms 3
Full Baths 2
HOA Y/N No
Originating Board Greater McAllen
Year Built 2002
Annual Tax Amount $4,745
Tax Year 2024
Lot Size 6,598 Sqft
Acres 0.1515
Property Description
dining room with windows and french doors across the back that opens into the covered patios. The kitchen
and breakfast nook are tucked away behind a wall that divides the living and kitchen. The French doors are
equipped with pull out screens and as you walk out to the patio you will find tropical trees, grape vines over
the white pergula where vou can sit, relax and eniov. The kitchen comes with appliances that will convey
with the home. All bedrooms have bamboo wood flooring. A/C is approximately 6 years old, water heater,
garage door, garage motor & roof approx.1 yr old. Home is equipped with gutters, leaf guards, french drains
and custom cut hurricane plywood window panels. Sprinkler system is included. Home is close to
expressway, HEB, restaurants, retail stores and entertainment. Elem. school is only 2 blocks away. This
home is ready for you to call it yours!!
Location
State TX
County Hidalgo
Community None, Sidewalks, Street Lights
Rooms
Dining Room Living Area(s): 2
Interior
Interior Features Entrance Foyer, Countertops (Laminate), Ceiling Fan(s), Decorative/High Ceilings, Walk-In Closet(s)
Heating Central
Cooling Central Air
Flooring Other, Tile
Appliance Electric Water Heater, Dishwasher, Disposal, Refrigerator, Stove/Range-Electric Smooth
Laundry Laundry Area, Washer/Dryer Connection
Exterior
Exterior Feature Gutters/Spouting, Mature Trees, Sprinkler System
Garage Spaces 2.0
Fence Privacy, Wood
Community Features None, Sidewalks, Street Lights
View Y/N No
Roof Type Composition Shingle
Total Parking Spaces 2
Garage Yes
Building
Lot Description Curb & Gutters, Mature Trees, Sidewalks
Faces From Expressway 83, travel north on Taylor Road. West on Selena Street. Home will be on the north side of Selena Street. Tavlor Oaks Estates.
Story 1
Foundation Slab
Sewer City Sewer
Water Public
Structure Type Brick
New Construction No
Schools
Elementary Schools Martinez
Middle Schools B.L. Gray Junior High
High Schools Sharyland H.S.
Others
Tax ID T104000000001200
Security Features Security System,Smoke Detector(s)
Learn More About LPT Realty







