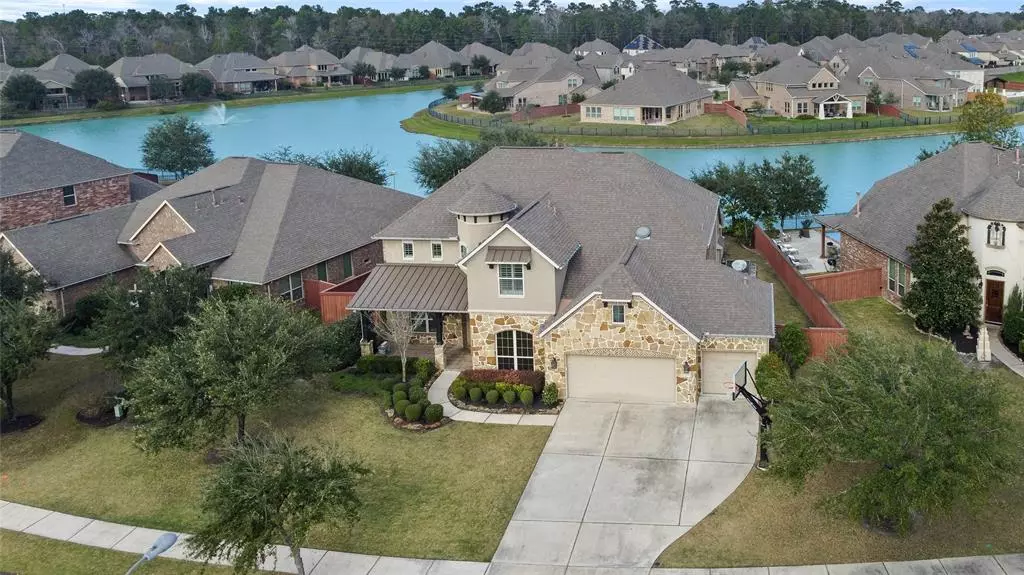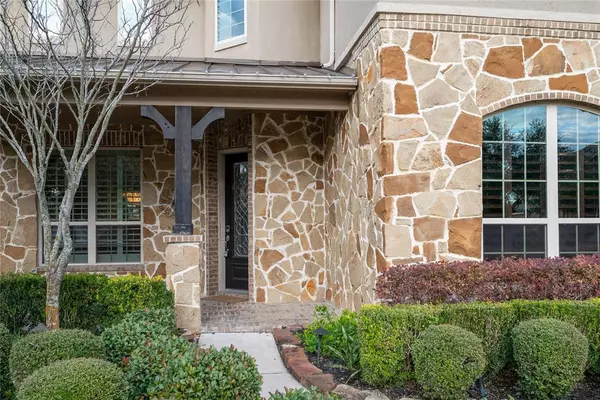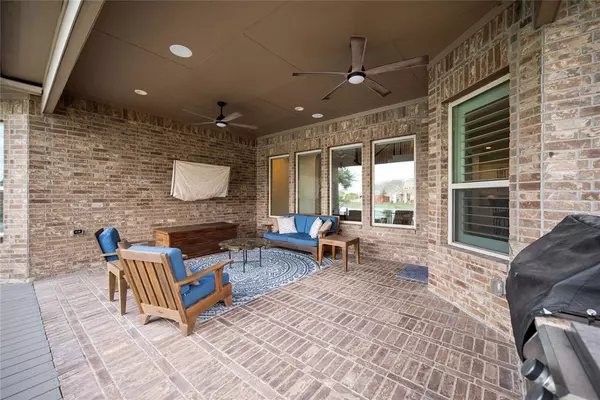5 Beds
4.1 Baths
4,401 SqFt
5 Beds
4.1 Baths
4,401 SqFt
Key Details
Property Type Single Family Home
Listing Status Active
Purchase Type For Sale
Square Footage 4,401 sqft
Price per Sqft $155
Subdivision Woodridge Forest
MLS Listing ID 98037151
Style Traditional
Bedrooms 5
Full Baths 4
Half Baths 1
HOA Fees $810/ann
HOA Y/N 1
Year Built 2013
Annual Tax Amount $11,243
Tax Year 2024
Lot Size 0.269 Acres
Acres 0.2685
Property Description
Location
State TX
County Montgomery
Area Porter/New Caney East
Rooms
Bedroom Description 2 Bedrooms Down,En-Suite Bath,Primary Bed - 1st Floor,Split Plan,Walk-In Closet
Other Rooms 1 Living Area, Breakfast Room, Formal Dining, Gameroom Up, Home Office/Study, Library, Media, Wine Room
Master Bathroom Half Bath, Hollywood Bath, Primary Bath: Double Sinks, Primary Bath: Separate Shower, Primary Bath: Soaking Tub, Secondary Bath(s): Double Sinks, Secondary Bath(s): Separate Shower, Secondary Bath(s): Soaking Tub
Den/Bedroom Plus 5
Kitchen Breakfast Bar, Island w/o Cooktop, Pantry, Pots/Pans Drawers, Soft Closing Drawers, Under Cabinet Lighting, Walk-in Pantry
Interior
Interior Features Alarm System - Owned, Balcony, Crown Molding, Dry Bar, Fire/Smoke Alarm, Formal Entry/Foyer, High Ceiling, Window Coverings, Wired for Sound
Heating Central Electric, Zoned
Cooling Central Electric, Zoned
Flooring Carpet, Tile, Vinyl Plank
Fireplaces Number 1
Fireplaces Type Gas Connections
Exterior
Exterior Feature Back Green Space, Back Yard, Back Yard Fenced, Covered Patio/Deck, Exterior Gas Connection, Outdoor Kitchen, Patio/Deck, Porch, Satellite Dish, Side Yard, Sprinkler System, Storage Shed
Parking Features Attached Garage, Oversized Garage
Garage Spaces 3.0
Garage Description Double-Wide Driveway
Waterfront Description Lake View,Lakefront
Roof Type Composition,Metal
Street Surface Concrete,Curbs,Gravel
Private Pool No
Building
Lot Description Subdivision Lot, Water View
Dwelling Type Free Standing
Story 2
Foundation Slab
Lot Size Range 1/4 Up to 1/2 Acre
Sewer Public Sewer
Water Public Water
Structure Type Brick,Cement Board,Stone
New Construction No
Schools
Elementary Schools Kings Manor Elementary School
Middle Schools Woodridge Forest Middle School
High Schools West Fork High School
School District 39 - New Caney
Others
Senior Community No
Restrictions Deed Restrictions
Tax ID 9736-03-04900
Energy Description Attic Vents,Ceiling Fans,Digital Program Thermostat,Energy Star Appliances,Energy Star/CFL/LED Lights,Energy Star/Reflective Roof,HVAC>13 SEER,Insulated/Low-E windows,Insulation - Batt,Insulation - Spray-Foam,Radiant Attic Barrier,Tankless/On-Demand H2O Heater
Acceptable Financing Cash Sale, Conventional, FHA, VA
Tax Rate 1.8779
Disclosures Mud, Sellers Disclosure
Green/Energy Cert Energy Star Qualified Home, Environments for Living
Listing Terms Cash Sale, Conventional, FHA, VA
Financing Cash Sale,Conventional,FHA,VA
Special Listing Condition Mud, Sellers Disclosure

Learn More About LPT Realty







