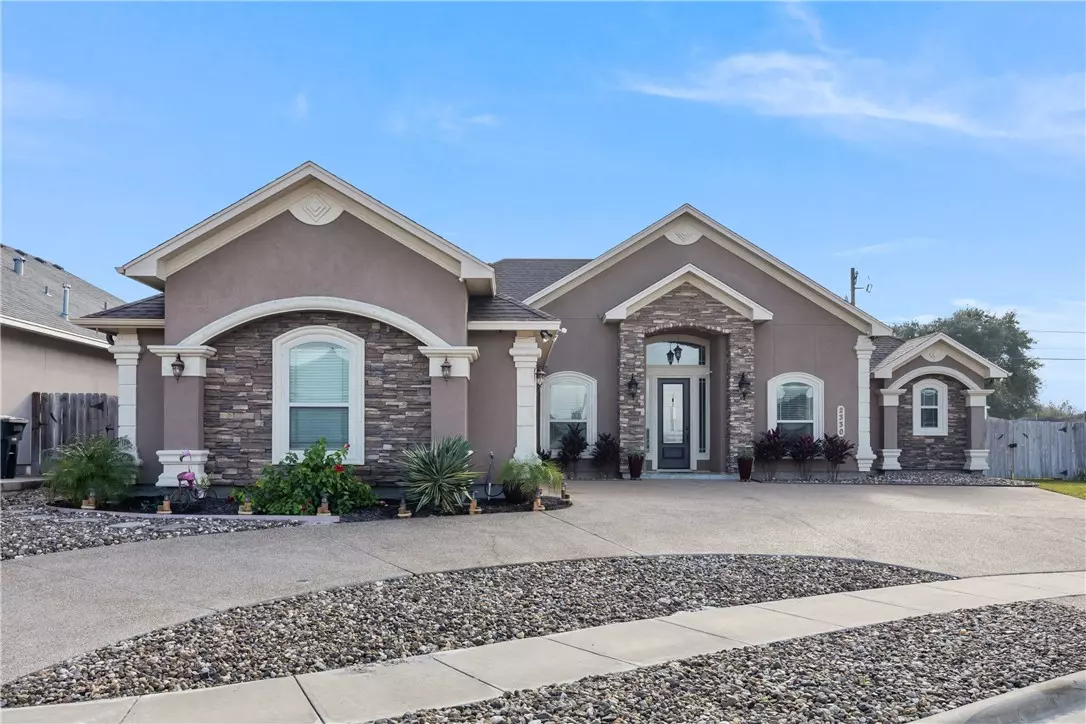3 Beds
3 Baths
2,514 SqFt
3 Beds
3 Baths
2,514 SqFt
Key Details
Property Type Single Family Home
Sub Type Detached
Listing Status Active
Purchase Type For Sale
Square Footage 2,514 sqft
Price per Sqft $214
Subdivision Blue Grass Estates
MLS Listing ID 452171
Bedrooms 3
Full Baths 3
HOA Y/N No
Year Built 2014
Lot Size 9,147 Sqft
Acres 0.21
Property Description
Location
State TX
County Nueces
Community Short Term Rental Allowed
Interior
Interior Features Open Floorplan, Breakfast Bar, Kitchen Island
Heating Central, Electric
Cooling Central Air
Flooring Carpet, Tile
Fireplaces Type Gas Log
Fireplace Yes
Appliance Dishwasher, Gas Cooktop, Microwave, Range Hood
Laundry Washer Hookup, Dryer Hookup
Exterior
Exterior Feature Hot Tub/Spa, Storage
Parking Features Attached, Garage
Garage Spaces 2.0
Garage Description 2.0
Fence Wood
Pool Concrete, Heated, In Ground, Pool
Community Features Short Term Rental Allowed
Utilities Available Sewer Available, Water Available
Roof Type Shingle
Porch Covered, Open, Patio
Total Parking Spaces 4
Building
Lot Description Interior Lot
Story 1
Entry Level One
Foundation Slab
Sewer Public Sewer
Water Public
Level or Stories One
Additional Building Storage
Schools
Elementary Schools Flour Bluff
Middle Schools Flour Bluff
High Schools Flour Bluff
School District Flour Bluff Isd
Others
Tax ID 076800010100
Security Features Security System
Acceptable Financing Cash, Conventional, FHA, VA Loan
Listing Terms Cash, Conventional, FHA, VA Loan
Learn More About LPT Realty







