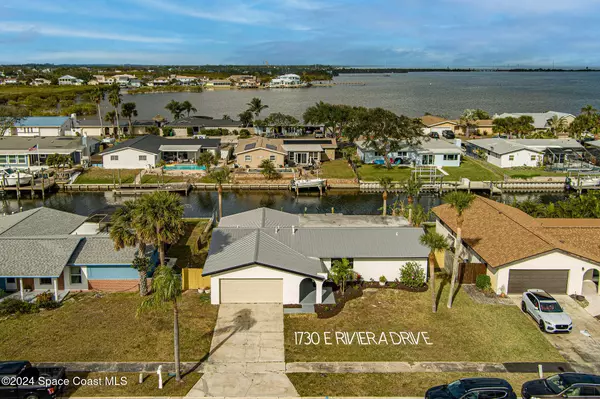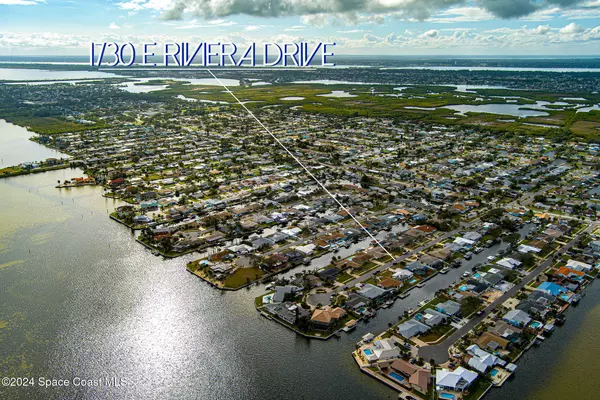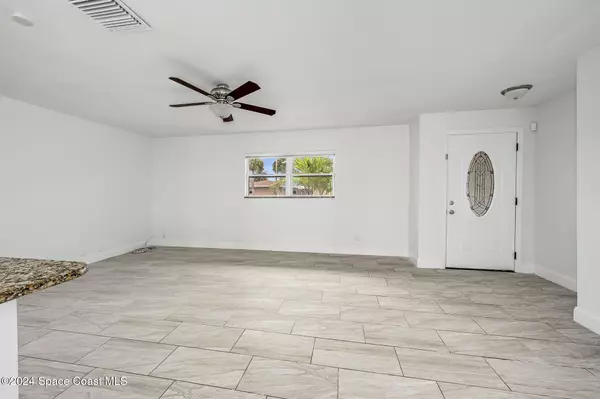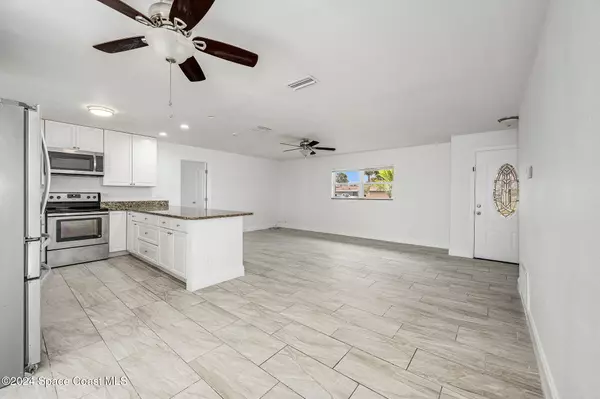4 Beds
2 Baths
1,833 SqFt
4 Beds
2 Baths
1,833 SqFt
Key Details
Property Type Single Family Home
Sub Type Single Family Residence
Listing Status Active
Purchase Type For Sale
Square Footage 1,833 sqft
Price per Sqft $409
Subdivision Riviera Isles Sec 4
MLS Listing ID 1032756
Style Ranch
Bedrooms 4
Full Baths 2
HOA Y/N No
Total Fin. Sqft 1833
Originating Board Space Coast MLS (Space Coast Association of REALTORS®)
Year Built 1969
Annual Tax Amount $6,494
Tax Year 2024
Lot Size 8,276 Sqft
Acres 0.19
Property Description
Enjoy the perks of direct Banana River access from your backyard, ideal for boating enthusiasts or those who simply love the water. Whether it's boating, swimming, paddle boarding or just relaxing by the pool, this home offers the lifestyle the Space Coast offers. Don't miss out on this opportunity to own a piece of paradise on Merritt Island!
Location
State FL
County Brevard
Area 252 - N Banana River Dr.
Direction From 528 to south on N Banana River Drive to Riviera Isles, follow down to 1730
Body of Water Banana River
Interior
Interior Features Breakfast Bar, Ceiling Fan(s), His and Hers Closets, Primary Bathroom - Shower No Tub, Split Bedrooms
Heating Other
Cooling Central Air
Flooring Tile
Furnishings Unfurnished
Appliance Dishwasher, Dryer, Electric Range, Microwave, Refrigerator, Washer
Laundry In Unit
Exterior
Exterior Feature Dock
Parking Features Attached, Garage, Garage Door Opener
Garage Spaces 2.0
Fence Full, Privacy
Pool In Ground
Utilities Available Electricity Connected, Natural Gas Connected, Sewer Connected, Water Connected
Waterfront Description Canal Front,Navigable Water,River Access,Seawall
View Canal, Pool, River
Roof Type Shingle
Present Use Residential,Single Family
Street Surface Asphalt
Porch Patio
Road Frontage City Street
Garage Yes
Private Pool Yes
Building
Lot Description Dead End Street
Faces South
Story 1
Sewer Public Sewer
Water Public
Architectural Style Ranch
Level or Stories One
New Construction No
Schools
Elementary Schools Audubon
High Schools Merritt Island
Others
Senior Community No
Tax ID 24-37-19-07-0000c.0-0048.00
Acceptable Financing Cash, Conventional, FHA, VA Loan
Listing Terms Cash, Conventional, FHA, VA Loan
Special Listing Condition Standard

Learn More About LPT Realty







