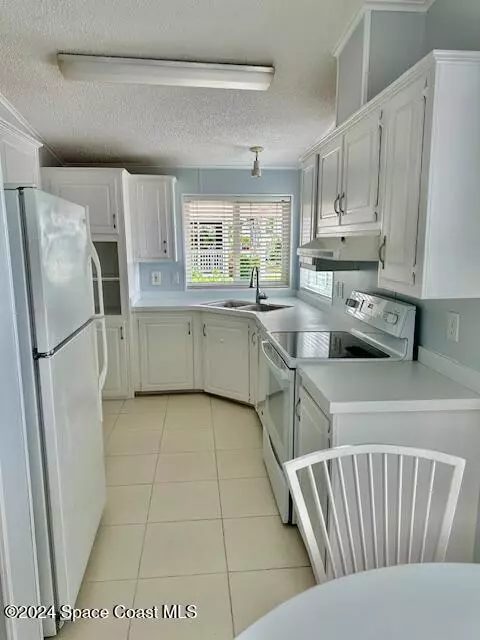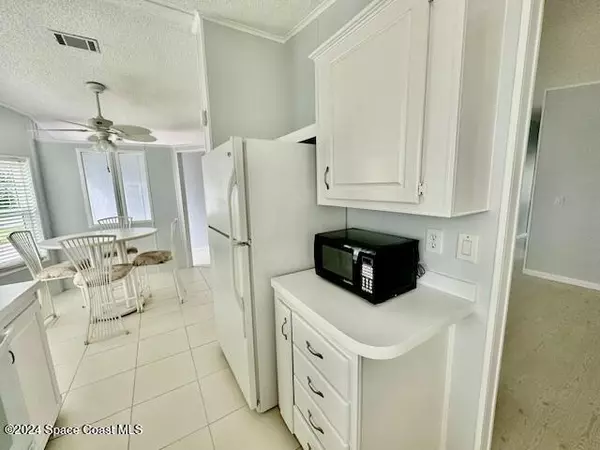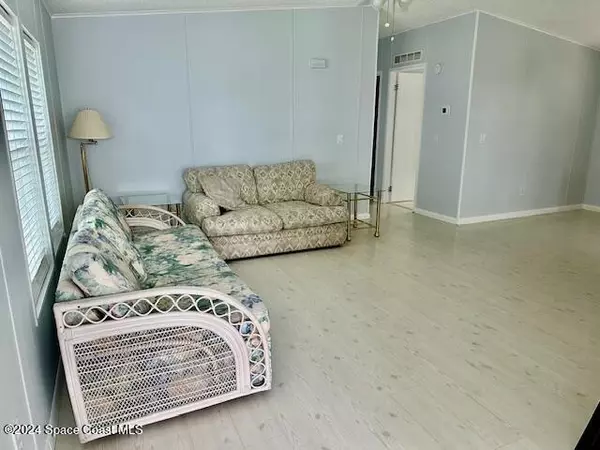2 Beds
2 Baths
1,061 SqFt
2 Beds
2 Baths
1,061 SqFt
Key Details
Property Type Manufactured Home
Sub Type Manufactured Home
Listing Status Active
Purchase Type For Sale
Square Footage 1,061 sqft
Price per Sqft $186
Subdivision Barefoot Bay Unit 2 Part 10
MLS Listing ID 1032734
Style Ranch
Bedrooms 2
Full Baths 2
HOA Y/N No
Total Fin. Sqft 1061
Originating Board Space Coast MLS (Space Coast Association of REALTORS®)
Year Built 1995
Annual Tax Amount $2,975
Tax Year 2024
Lot Size 3,920 Sqft
Acres 0.09
Property Description
Lovingly cared for with a floor plan offering a dining nook as well as open living room/formal dining room. The porch is a/cd, tile floors and upgraded windows. A Jacobsen model with only a few like it with large bedrooms and very roomy closets. Even the shed will make the owner happy! Easy to see. No lot rent, 3 pools, 18 holes of golf, 3 restaurants, ocean beach, lagoon pier and over 100 social groups. There's no place like it in Florida without an HOA and so much fun! Come down & visit. Your tax bill covers all but your electric, cable & water! Florida living at it's best & the home is easy to insure!
Location
State FL
County Brevard
Area 350 - Micco/Barefoot Bay
Direction BAREFOOT BLVD TAKE LEFT AT BAREFOOT CIRCLE, LEFT ON NAVAJO, LEFT ON IRIQUOIS, RIGHT ON CHIPEWA,HOME IS ON THE RIGHT
Rooms
Primary Bedroom Level Main
Bedroom 2 Main
Dining Room Main
Kitchen Main
Extra Room 1 Main
Interior
Interior Features Built-in Features, Ceiling Fan(s), Eat-in Kitchen, Pantry, Primary Bathroom - Shower No Tub, Walk-In Closet(s)
Heating Central, Electric
Cooling Central Air, Electric
Flooring Tile, Vinyl
Furnishings Partially
Appliance Dishwasher, Disposal, Dryer, Electric Range, Microwave, Refrigerator, Washer
Laundry In Unit
Exterior
Exterior Feature Impact Windows
Parking Features Attached Carport
Carport Spaces 1
Utilities Available Cable Connected, Electricity Connected, Sewer Connected, Water Connected
Roof Type Shingle
Present Use Manufactured Home,Ranch,Residential
Street Surface Asphalt
Porch Glass Enclosed, Side Porch
Road Frontage County Road
Garage No
Private Pool No
Building
Lot Description Other
Faces West
Story 1
Sewer Public Sewer
Water Public
Architectural Style Ranch
Level or Stories One
New Construction No
Schools
Elementary Schools Sunrise
High Schools Bayside
Others
Senior Community No
Tax ID 30-38-09-Js-00048.0-0009.00
Security Features Smoke Detector(s)
Acceptable Financing Cash, Conventional, VA Loan
Listing Terms Cash, Conventional, VA Loan
Special Listing Condition Standard

Learn More About LPT Realty







