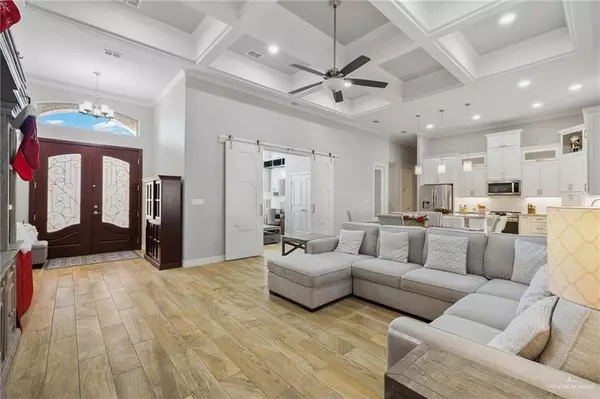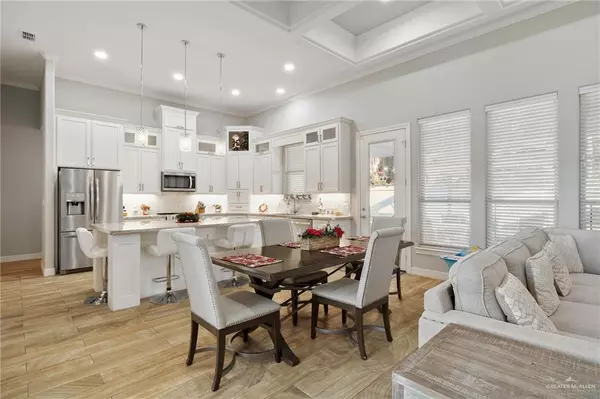4 Beds
5 Baths
2,671 SqFt
4 Beds
5 Baths
2,671 SqFt
Key Details
Property Type Single Family Home
Sub Type Single Family Residence
Listing Status Active
Purchase Type For Sale
Square Footage 2,671 sqft
Subdivision Tuscany Village
MLS Listing ID 457330
Bedrooms 4
Full Baths 4
Half Baths 2
HOA Fees $320/ann
HOA Y/N Yes
Originating Board Greater McAllen
Year Built 2020
Annual Tax Amount $8,000
Tax Year 2024
Lot Size 8,756 Sqft
Acres 0.201
Property Description
Enjoy outdoor living with a covered patio and a detached covered sitting area, perfect for entertaining or relaxing in your private backyard. Don't miss the chance to own this exceptional home in a highly sought-after community. Schedule your private tour today!
Location
State TX
County Hidalgo
Community Curbs, Gated, Sidewalks
Rooms
Dining Room Living Area(s): 1
Interior
Interior Features Entrance Foyer, Countertops (Granite), Countertops (Stone), Ceiling Fan(s), Decorative/High Ceilings, Microwave, Office/Study, Walk-In Closet(s)
Heating Central, Electric
Cooling Central Air, Electric
Flooring Tile
Appliance Electric Water Heater, Dishwasher, Disposal, Microwave, Convection Oven, Refrigerator, Stove/Range-Electric Smooth
Laundry Laundry Room, Washer/Dryer Connection
Exterior
Exterior Feature Sprinkler System
Garage Spaces 2.0
Fence Privacy, Wood
Community Features Curbs, Gated, Sidewalks
Utilities Available Cable Available
View Y/N No
Roof Type Clay Tile
Total Parking Spaces 2
Garage Yes
Building
Lot Description Curb & Gutters, Professional Landscaping, Sidewalks, Sprinkler System
Faces North on Shary Rd, turn West on Mile 6, Tuscany Village Subd will be on the South Side right before you reach Glasscock.
Story 1
Foundation Slab
Sewer City Sewer
Water Public
Structure Type Brick,Stone
New Construction No
Schools
Elementary Schools Jensen
Middle Schools North Jr. High
High Schools Sharyland Pioneer H.S.
Others
Tax ID T826001000007200
Security Features Security System,Smoke Detector(s)
Learn More About LPT Realty







