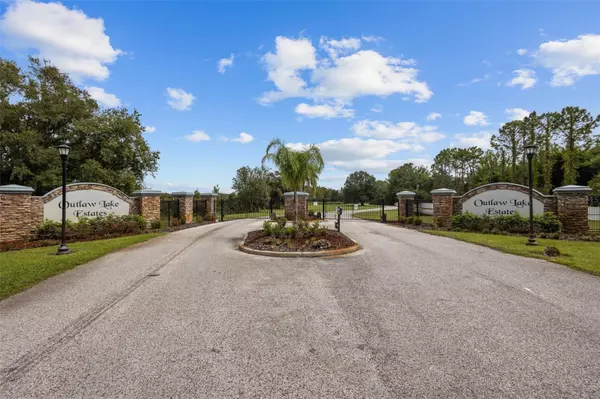5 Beds
5 Baths
5,881 SqFt
5 Beds
5 Baths
5,881 SqFt
Key Details
Property Type Single Family Home
Sub Type Single Family Residence
Listing Status Active
Purchase Type For Sale
Square Footage 5,881 sqft
Price per Sqft $312
Subdivision Outlaw Ridge
MLS Listing ID TB8300203
Bedrooms 5
Full Baths 5
HOA Fees $1,800/ann
HOA Y/N Yes
Originating Board Stellar MLS
Year Built 2008
Annual Tax Amount $20,675
Lot Size 1.240 Acres
Acres 1.24
Property Description
The master suite is a true haven of tranquility, offering a spacious sitting area, a magnificent (13 x 19) walk-in closet with a built-in vanity, and a dedicated exercise room that opens onto a private patio complete with a Hot Springs jetted spa. The master bathroom is a spa-like retreat, featuring dual vanities, a walk-through shower with dual shower heads, and a luxurious soaking tub. The master bedroom itself is generously proportioned, providing serene lake views and new plush carpeting.
Adjacent to the master suite, the formal living room with its cozy fireplace and the sophisticated dining room set the stage for elegant entertaining. The "Wine Room," a connoisseur's dream, can house up to 800 bottles and is equipped with a climate-controlled system to ensure your collection is stored to perfection.
The heart of this home is its exquisitely remodeled chef's kitchen, adorned with Quartzite countertops and outfitted with top-of-the-line Viking appliances, including a convection oven, microwave, and built-in oven. The kitchen's breakfast bar seamlessly flows into the great room, where expansive sliding doors on two sides offer an uninterrupted 180-degree view of the lake, leading to the grand screened porch and a stunning saltwater pool designed for both relaxation and recreation.
The outdoor oasis is further enhanced by a fireplace equipped for both wood and gas- overlooking the pool, as well as a gourmet outdoor kitchen with bar seating, perfect for alfresco dining. The serene sandy beach and covered composite boat dock, complete with lifts for two jet skis and a boat, ensure you can enjoy the lake at your leisure, while the picturesque sunsets provide a perfect backdrop.
Indoors, the entertainment options continue with a sophisticated game room and a state-of-the-art media room designed to accommodate up to 8 guests, offering an immersive cinematic experience. For peace of mind, this home also features a "safe room" with its own private AC system, a security calling pad, and a connection to an auto-switch generator, ensuring your safety and comfort in any situation.
Additional features include a four-car garage connected by a covered walkway, a lighted basketball court, a new septic system, three recently replaced HVAC units, a comprehensive water filtration system, and a reverse osmosis system. For pet lovers, a fenced dog run ensures your furry family members are well cared for.
This extraordinary home is the epitome of luxury living, offering an unparalleled blend of elegance, comfort, and state-of-the-art amenities, all set against the backdrop of a tranquil lakeside setting. This is more than just a home-it's a lifestyle for those who seek the very best.
Location
State FL
County Pasco
Community Outlaw Ridge
Zoning MPUD
Rooms
Other Rooms Media Room, Storage Rooms
Interior
Interior Features Ceiling Fans(s), Central Vaccum, Crown Molding, Eat-in Kitchen, High Ceilings, Kitchen/Family Room Combo, Primary Bedroom Main Floor, Solid Surface Counters, Split Bedroom, Stone Counters, Tray Ceiling(s), Vaulted Ceiling(s), Walk-In Closet(s)
Heating Central
Cooling Central Air
Flooring Carpet, Ceramic Tile
Fireplaces Type Family Room, Gas, Other
Fireplace true
Appliance Built-In Oven, Convection Oven, Dishwasher, Disposal, Exhaust Fan, Freezer, Gas Water Heater, Ice Maker, Kitchen Reverse Osmosis System, Microwave, Range, Range Hood, Refrigerator, Water Filtration System, Water Purifier
Laundry Inside, Laundry Room
Exterior
Exterior Feature Awning(s), Dog Run, Irrigation System, Lighting, Outdoor Grill, Outdoor Kitchen, Outdoor Shower, Rain Gutters, Sliding Doors
Parking Features Boat, Driveway, Garage Door Opener, Garage Faces Rear, Ground Level, Guest, Oversized, Parking Pad
Garage Spaces 4.0
Fence Fenced
Pool Gunite, Heated, In Ground, Lighting, Outside Bath Access, Pool Sweep, Salt Water, Screen Enclosure, Self Cleaning
Community Features Deed Restrictions, Gated Community - No Guard
Utilities Available BB/HS Internet Available, Cable Available, Electricity Connected, Sprinkler Well, Water Connected
Amenities Available Gated
Waterfront Description Lake
View Y/N Yes
Water Access Yes
Water Access Desc Lake
View Water
Roof Type Tile
Porch Covered, Rear Porch, Screened
Attached Garage true
Garage true
Private Pool Yes
Building
Lot Description In County, Oversized Lot, Paved, Private
Story 1
Entry Level One
Foundation Slab
Lot Size Range 1 to less than 2
Builder Name Arthur Rutenberg
Sewer Septic Tank
Water Well
Architectural Style Florida
Structure Type Block
New Construction false
Schools
Elementary Schools Pine View Elementary-Po
Middle Schools Pine View Middle-Po
High Schools Land O' Lakes High-Po
Others
Pets Allowed Yes
HOA Fee Include Private Road
Senior Community No
Ownership Fee Simple
Monthly Total Fees $150
Acceptable Financing Cash, Conventional
Membership Fee Required Required
Listing Terms Cash, Conventional
Special Listing Condition None

Learn More About LPT Realty







